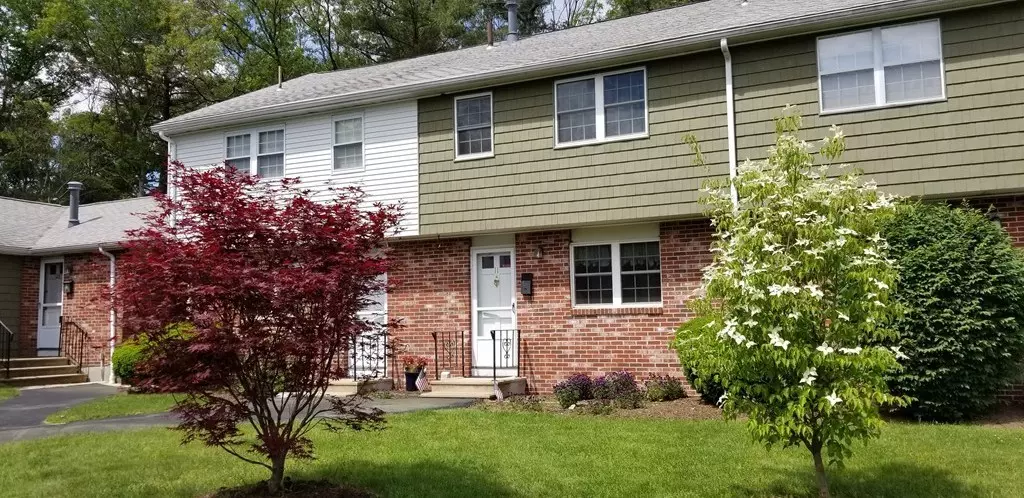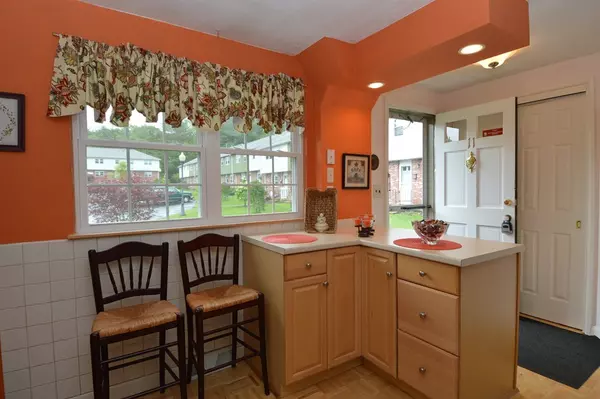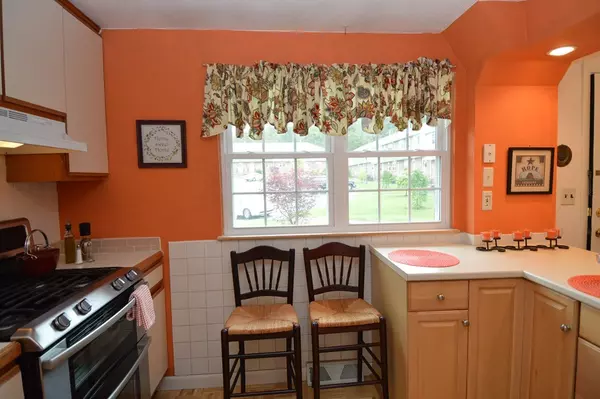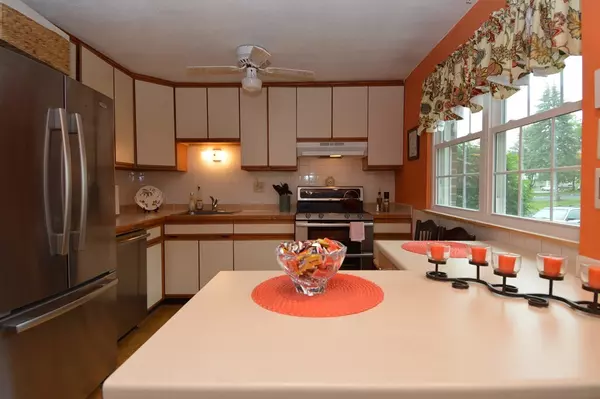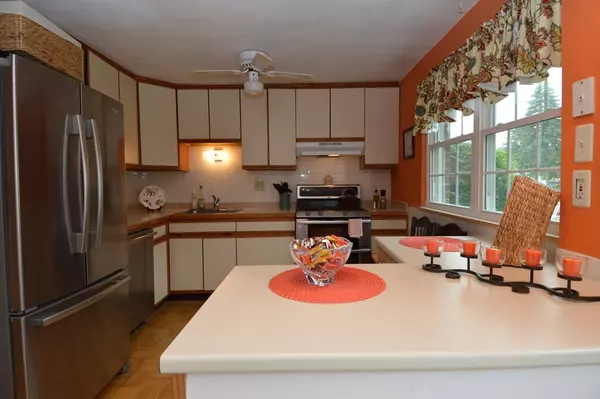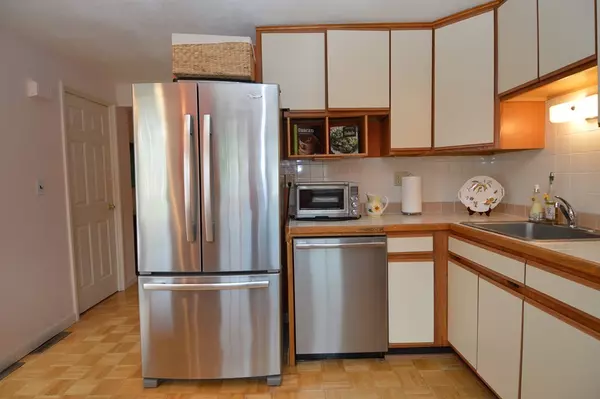$260,000
$255,000
2.0%For more information regarding the value of a property, please contact us for a free consultation.
2 Beds
1.5 Baths
1,442 SqFt
SOLD DATE : 08/10/2018
Key Details
Sold Price $260,000
Property Type Condo
Sub Type Condominium
Listing Status Sold
Purchase Type For Sale
Square Footage 1,442 sqft
Price per Sqft $180
MLS Listing ID 72339218
Sold Date 08/10/18
Bedrooms 2
Full Baths 1
Half Baths 1
HOA Fees $317/mo
HOA Y/N true
Year Built 1970
Annual Tax Amount $3,823
Tax Year 2018
Property Description
Perfectly Located Close to Downtown, Schools, Fitness Center and Shopping! This 2-3 Bedroom Condo Features Hardwood Floors on the First floor and Tiled Flooring in the Half Bath. The Kitchen Features SS Appliances, Tiled Counters, Recessed Lighting and Breakfast Bar. The Spacious Family Room has a Large Slider that Opens to a Balcony Deck Overlooking a Wooded Private Setting and Patio great for Relaxing with Your Morning Coffee el Fresco! Two Spacious Bedrooms on the Second Floor offer Ample Closet Space and a Full Bath with Ceramic Tile Flooring. The Walk-out Finished Lower Level features a Large Walk-in Closet with great Potential for a Third Bedroom, Office Space or Playroom! Cool Off in the Summer Months and Enjoy the In-ground Pool and Playground! Central A/C, Gas Heat, Low Condo Fee, Easy Access to Major Routes and ~ 4 Miles to the Commuter Rail. Award Winning School Status with Language Immersion.
Location
State MA
County Norfolk
Zoning Condo
Direction Route 109 (Main St.) to Milliston Road to Quail Hill Condominiums....Bear Right onto Bayberry Circle
Rooms
Primary Bedroom Level Second
Dining Room Flooring - Hardwood, Open Floorplan
Kitchen Ceiling Fan(s), Flooring - Hardwood, Dining Area, Pantry, Countertops - Stone/Granite/Solid, Exterior Access, Stainless Steel Appliances, Gas Stove
Interior
Interior Features Walk-In Closet(s), Bonus Room
Heating Forced Air, Natural Gas
Cooling Central Air
Flooring Vinyl, Carpet, Hardwood, Flooring - Stone/Ceramic Tile, Flooring - Wall to Wall Carpet
Appliance Dishwasher, Disposal, Countertop Range, Refrigerator, Gas Water Heater, Tank Water Heater, Utility Connections for Gas Range, Utility Connections for Gas Oven, Utility Connections for Electric Dryer
Laundry In Basement, In Unit, Washer Hookup
Exterior
Pool Association, In Ground
Community Features Shopping, Pool, Tennis Court(s), Park, Walk/Jog Trails, Stable(s), Highway Access, House of Worship, Private School, Public School, T-Station
Utilities Available for Gas Range, for Gas Oven, for Electric Dryer, Washer Hookup
Roof Type Shingle
Total Parking Spaces 2
Garage No
Building
Story 3
Sewer Public Sewer
Water Public
Schools
Elementary Schools Clyde Brown
Middle Schools Millis Ms
High Schools Millis Hs
Others
Pets Allowed Breed Restrictions
Acceptable Financing Contract
Listing Terms Contract
Read Less Info
Want to know what your home might be worth? Contact us for a FREE valuation!

Our team is ready to help you sell your home for the highest possible price ASAP
Bought with Colleen Ross • NextHome Ross Realty Group
GET MORE INFORMATION
Broker-Owner

