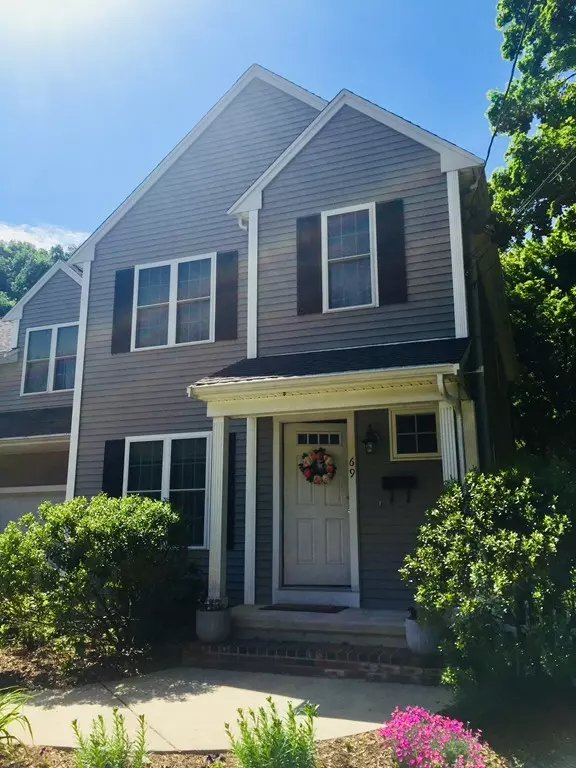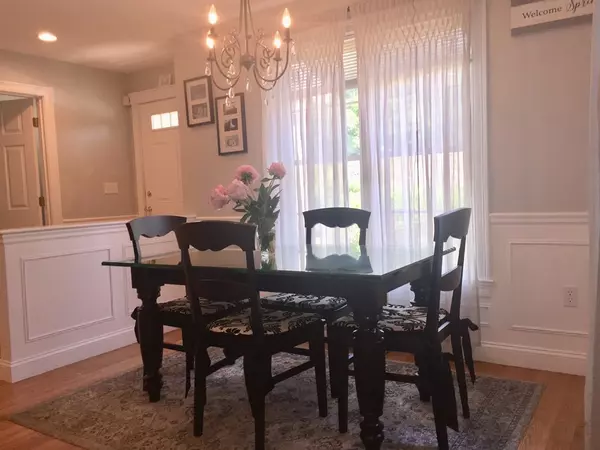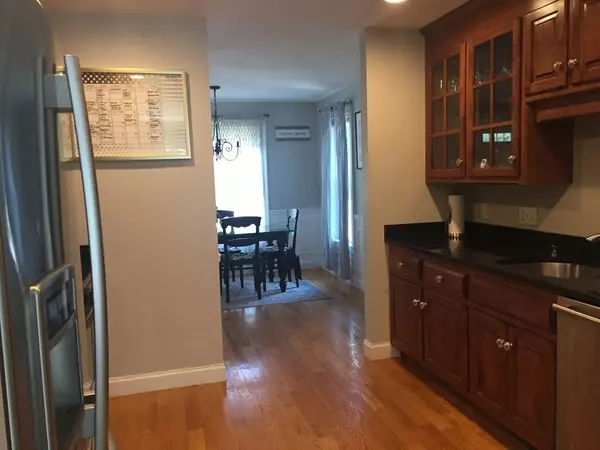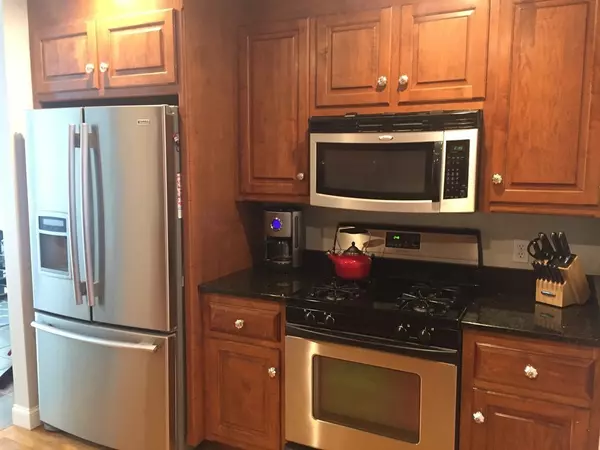$387,000
$389,900
0.7%For more information regarding the value of a property, please contact us for a free consultation.
3 Beds
2.5 Baths
1,597 SqFt
SOLD DATE : 08/24/2018
Key Details
Sold Price $387,000
Property Type Condo
Sub Type Condominium
Listing Status Sold
Purchase Type For Sale
Square Footage 1,597 sqft
Price per Sqft $242
MLS Listing ID 72337388
Sold Date 08/24/18
Bedrooms 3
Full Baths 2
Half Baths 1
HOA Y/N false
Year Built 2004
Annual Tax Amount $4,729
Tax Year 2018
Property Description
Wonderful Townhouse built 2004 by Lockwood Construction with all the bells and whistles for today's living - move right in! Marvelous floor plan, kitchen includes cherry cabinet, granite, stainless steel appliances, and separate dining room with wainscoating, living room has a gas fireplace, with deck and slider to fenced yard, and first floor 1/2 bath, front to back master bedroom with his and hers walk-in closets and 2 additional bedrooms with 2nd floor laundry, additional bath, security system, Harvey windows, irrigation system, central vacuum and central air. No condo fee and pets are welcome, great convenient location close to downtown, shopping, restaurants, train to Boston and Rte- 495.
Location
State MA
County Norfolk
Zoning Res
Direction Route 140 to King Street
Rooms
Primary Bedroom Level Second
Dining Room Flooring - Hardwood, Wainscoting
Kitchen Flooring - Hardwood, Pantry, Countertops - Stone/Granite/Solid, Recessed Lighting, Wainscoting, Gas Stove
Interior
Interior Features Central Vacuum
Heating Forced Air, Natural Gas
Cooling Central Air
Flooring Wood, Tile, Carpet
Fireplaces Number 1
Fireplaces Type Living Room
Appliance Range, Dishwasher, Disposal, Microwave, Refrigerator, Washer, Dryer, Gas Water Heater, Plumbed For Ice Maker, Utility Connections for Gas Range, Utility Connections for Gas Oven, Utility Connections for Electric Dryer
Laundry In Unit
Exterior
Garage Spaces 1.0
Fence Security
Community Features Public Transportation, Medical Facility, Highway Access, House of Worship, T-Station, University
Utilities Available for Gas Range, for Gas Oven, for Electric Dryer, Icemaker Connection
Roof Type Shingle
Total Parking Spaces 3
Garage Yes
Building
Story 2
Sewer Public Sewer
Water Public
Schools
Elementary Schools Parmenter
Middle Schools Franklin Middle
High Schools Franklin
Others
Senior Community false
Acceptable Financing Contract
Listing Terms Contract
Read Less Info
Want to know what your home might be worth? Contact us for a FREE valuation!

Our team is ready to help you sell your home for the highest possible price ASAP
Bought with Mary Ann Figoni • Centre Realty Group
GET MORE INFORMATION
Broker-Owner






