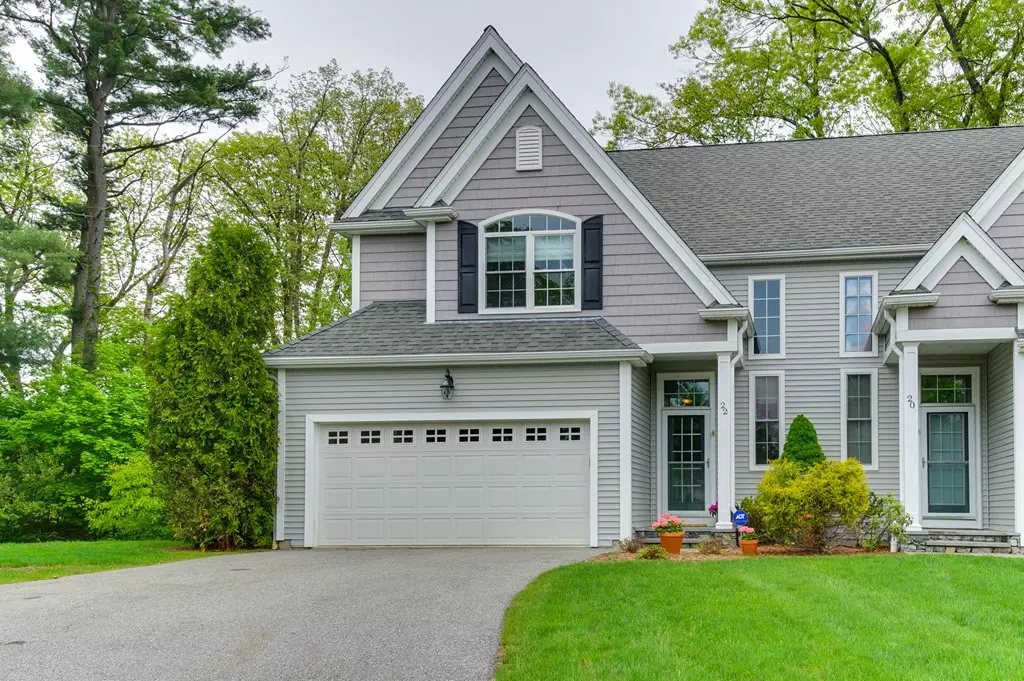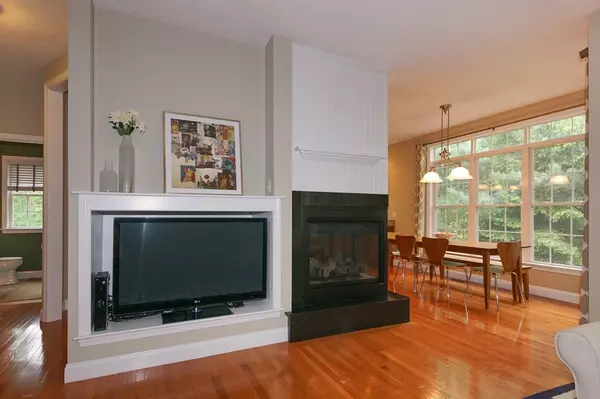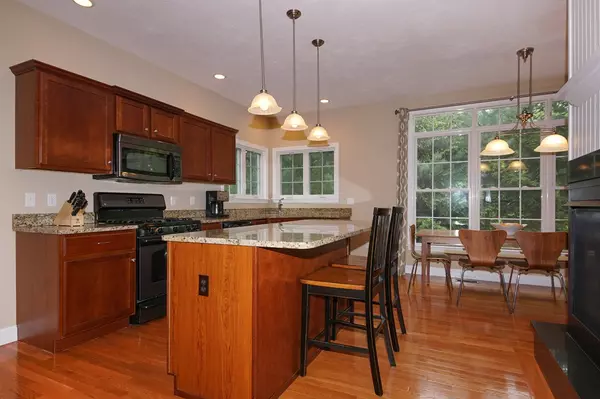$480,000
$479,900
For more information regarding the value of a property, please contact us for a free consultation.
3 Beds
2.5 Baths
2,504 SqFt
SOLD DATE : 06/28/2018
Key Details
Sold Price $480,000
Property Type Condo
Sub Type Condominium
Listing Status Sold
Purchase Type For Sale
Square Footage 2,504 sqft
Price per Sqft $191
MLS Listing ID 72330085
Sold Date 06/28/18
Bedrooms 3
Full Baths 2
Half Baths 1
HOA Fees $250/mo
HOA Y/N true
Year Built 2007
Annual Tax Amount $7,314
Tax Year 2018
Lot Size 2.720 Acres
Acres 2.72
Property Description
Meticulously maintained townhouse/duplex sited on cul-de-sac in desirable Winn Terrace! High quality upgrades & amenities. 2 story foyer with transom windows & 9 ft ceilings. Gas cooking. Gorgeous cherry kitchen with center island, granite counters, pantry & dining area surrounded by glass. Living room with 3 sided gas fireplace and slider to private patio. Hardwoods thru out first & second floors. Master bedroom features huge walk in closet w/ custom closet systems & master bath w/ cathedral ceiling, double vanity. 2 other generous size bedrooms, main bath & laundry complete the second floor. Finished lower level includes office with day light windows, nice size family room & storage. 2 car attached garage. Town sewer, water, Central air & security system. Overlooking the Assabet River & Open Space + within walking distance to Juniper Hills Golf Course! Convenient location, close to major highways. This BEAUTY won't last!!! Showings start at open house May 20 from 12 - 2:00
Location
State MA
County Worcester
Zoning GR
Direction School st to Winn Terrace
Rooms
Family Room Closet, Flooring - Wall to Wall Carpet, High Speed Internet Hookup, Recessed Lighting
Primary Bedroom Level Second
Kitchen Bathroom - Half, Flooring - Hardwood, Dining Area, Countertops - Stone/Granite/Solid, Kitchen Island, Exterior Access, Open Floorplan, Recessed Lighting, Slider, Stainless Steel Appliances
Interior
Interior Features Closet, Recessed Lighting, Home Office, Foyer
Heating Forced Air, Oil
Cooling Central Air
Flooring Wood, Tile, Carpet, Flooring - Wall to Wall Carpet, Flooring - Hardwood
Fireplaces Number 1
Fireplaces Type Kitchen, Living Room
Appliance Range, Dishwasher, Microwave, Utility Connections for Gas Range, Utility Connections for Electric Dryer
Laundry Flooring - Stone/Ceramic Tile, Second Floor, In Unit, Washer Hookup
Exterior
Exterior Feature Rain Gutters, Professional Landscaping
Garage Spaces 2.0
Community Features Shopping, Park, Walk/Jog Trails, Golf, Bike Path, Conservation Area, Highway Access, House of Worship, Private School, Public School, T-Station
Utilities Available for Gas Range, for Electric Dryer, Washer Hookup
Roof Type Shingle
Total Parking Spaces 2
Garage Yes
Building
Story 2
Sewer Public Sewer
Water Public
Schools
Middle Schools Melican Middle
High Schools Algonquin Reg
Others
Pets Allowed Yes
Senior Community false
Read Less Info
Want to know what your home might be worth? Contact us for a FREE valuation!

Our team is ready to help you sell your home for the highest possible price ASAP
Bought with Karen Scopetski • Coldwell Banker Residential Brokerage - Northborough Regional Office
GET MORE INFORMATION
Broker-Owner






