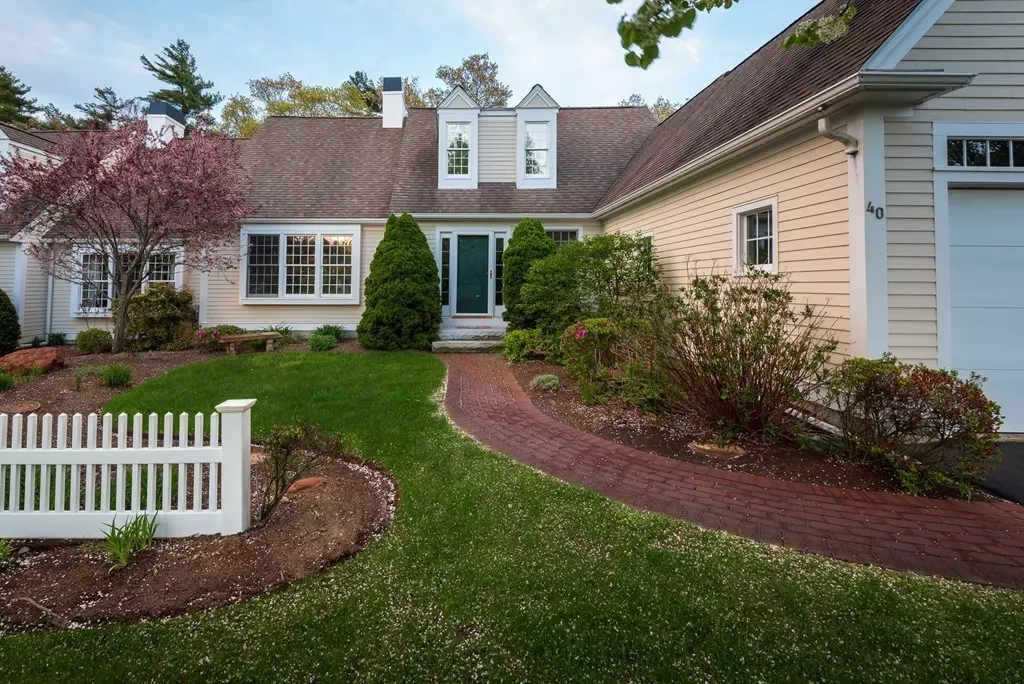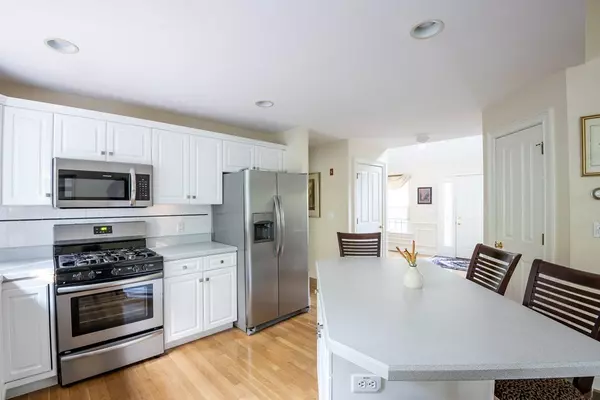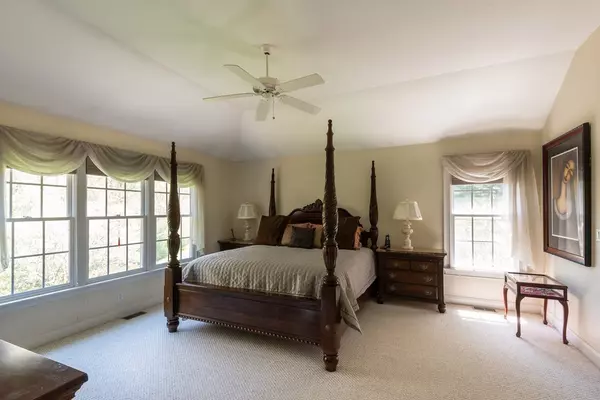$515,000
$529,000
2.6%For more information regarding the value of a property, please contact us for a free consultation.
3 Beds
2.5 Baths
3,171 SqFt
SOLD DATE : 04/04/2019
Key Details
Sold Price $515,000
Property Type Condo
Sub Type Condominium
Listing Status Sold
Purchase Type For Sale
Square Footage 3,171 sqft
Price per Sqft $162
MLS Listing ID 72329029
Sold Date 04/04/19
Bedrooms 3
Full Baths 2
Half Baths 1
HOA Fees $395/mo
HOA Y/N true
Year Built 1998
Annual Tax Amount $7,330
Tax Year 2018
Lot Size 40.000 Acres
Acres 40.0
Property Description
This beautiful and well maintained unit located in the much sought out complex of the Meadows in Pembroke offers the convenience of condo living with the feel of a private home. This home features over 3000 sq. ft. of living. Bright open floor plan on the main level with gorgeous custom built in cabinetry, crown molding, along with window seat that provides additional storage. Living room has a gas fireplace. The first floor also has large master suite with its own large private bath. The second floor has two bedrooms, a full bath, and lofted area. The freshly carpeted finished family room in the basement is an excellent space for entertaining with a newly installed slider that exits to private back yard. The grounds are meticulously maintained with lovely perennial gardens. Two car garage with additional parking spaces. New Kitchen appliances installed June 30th
Location
State MA
County Plymouth
Area North Pembroke
Zoning condo
Direction Rte. 53 to The Meadows
Rooms
Family Room Flooring - Wall to Wall Carpet
Primary Bedroom Level First
Dining Room Flooring - Wood, Balcony / Deck
Kitchen Flooring - Hardwood, Kitchen Island
Interior
Interior Features Den, Other
Heating Forced Air, Natural Gas
Cooling Central Air, Heat Pump, 3 or More
Flooring Tile, Carpet, Concrete, Hardwood, Flooring - Wall to Wall Carpet
Fireplaces Number 1
Fireplaces Type Living Room
Appliance Range, Dishwasher, Microwave, Refrigerator, Washer, Dryer, Gas Water Heater, Plumbed For Ice Maker, Utility Connections for Gas Range, Utility Connections for Gas Dryer
Laundry First Floor, In Unit, Washer Hookup
Exterior
Exterior Feature Professional Landscaping, Sprinkler System
Garage Spaces 2.0
Community Features Stable(s)
Utilities Available for Gas Range, for Gas Dryer, Washer Hookup, Icemaker Connection
Roof Type Shingle
Total Parking Spaces 2
Garage Yes
Building
Story 3
Sewer Private Sewer
Water Public, Well
Schools
Elementary Schools North
Middle Schools Pcms
High Schools Phs
Others
Pets Allowed No
Acceptable Financing Estate Sale
Listing Terms Estate Sale
Read Less Info
Want to know what your home might be worth? Contact us for a FREE valuation!

Our team is ready to help you sell your home for the highest possible price ASAP
Bought with Nancy DeRubeis • Gibson Sotheby's International Realty
GET MORE INFORMATION
Broker-Owner






