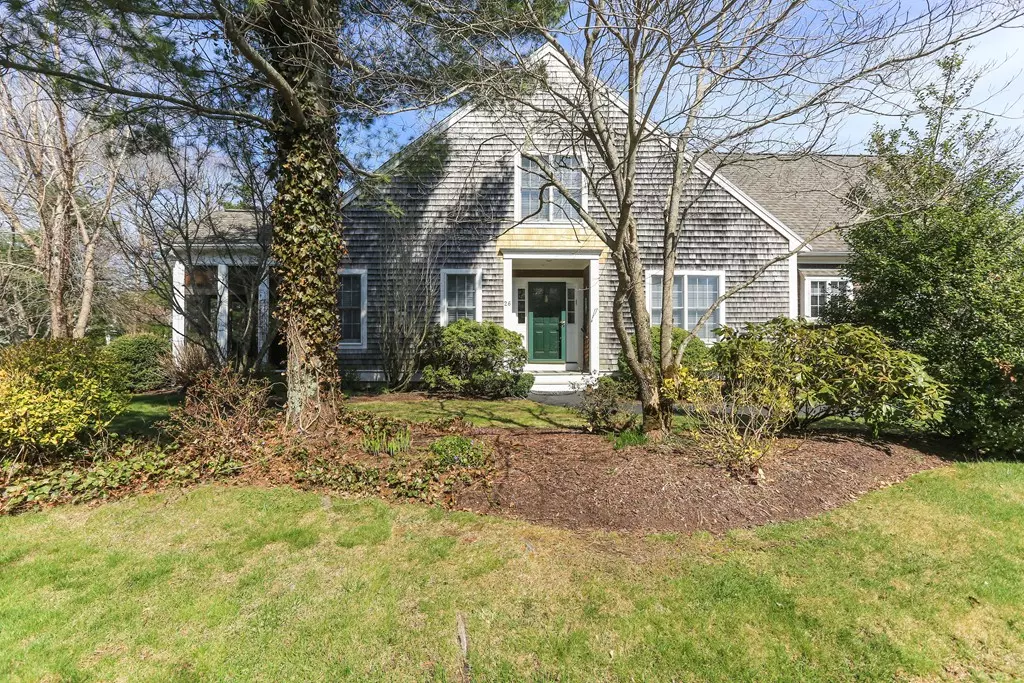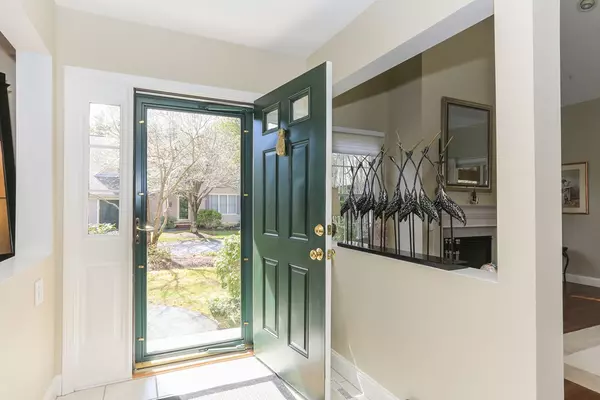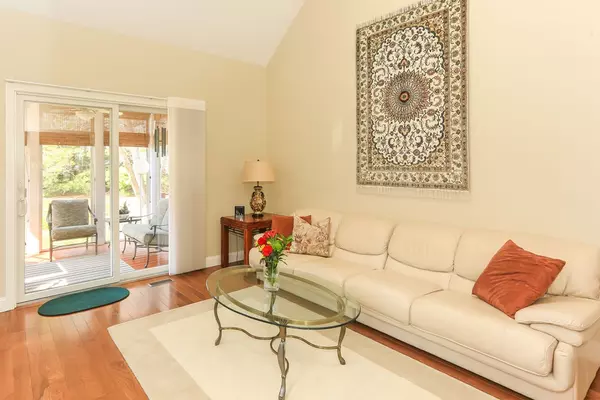$420,000
$429,900
2.3%For more information regarding the value of a property, please contact us for a free consultation.
2 Beds
2.5 Baths
2,046 SqFt
SOLD DATE : 07/25/2018
Key Details
Sold Price $420,000
Property Type Condo
Sub Type Condominium
Listing Status Sold
Purchase Type For Sale
Square Footage 2,046 sqft
Price per Sqft $205
MLS Listing ID 72322233
Sold Date 07/25/18
Bedrooms 2
Full Baths 2
Half Baths 1
HOA Fees $611/mo
HOA Y/N true
Year Built 1999
Annual Tax Amount $2,986
Tax Year 2018
Property Description
Stunning corner unit at Stratford Ponds Condominiums. This ideal floor plan features an open living room with gas fireplace and cathedral ceiling with skylight. A spacious dining room, first floor master has private bath, with glass enclosed shower, granite counter and double sinks ,a walk-in-closet and cathedral ceiling. A fabulous screened porch and deck for summer entertaining overlooks a pretty yard for your gardening pleasure. The sunny eat-in kitchen with large breakfast bar and den are inviting and serene. Powder room, laundry and a large pantry are right off of the kitchen. Second level features a roomy guest room, walk-in closet, a lovely updated bathroom, a loft with sitting area, perfect for guests, and a home office. It has been updated with gleaming hardwood floors, granite counters in 3 bathrooms, Pottery Barn wall colors and beautiful window treatments throughout. Association pool, clubhouse and tennis are in included in HOA dues.
Location
State MA
County Barnstable
Area Mashpee (Village)
Zoning R5
Direction RT 130 to Stratford Ponds - follow the road to Windsor Pt - take a right - #26 is on the left
Rooms
Family Room Cathedral Ceiling(s), Ceiling Fan(s), Flooring - Hardwood
Primary Bedroom Level First
Dining Room Closet, Flooring - Hardwood
Kitchen Flooring - Stone/Ceramic Tile, Dining Area, Pantry, Countertops - Upgraded, Breakfast Bar / Nook, Recessed Lighting, Gas Stove
Interior
Interior Features Cathedral Ceiling(s), Ceiling Fan(s), Dining Area, Recessed Lighting, Balcony - Interior, High Speed Internet Hookup, Walk-in Storage, Den, Loft, Home Office
Heating Forced Air, Natural Gas
Cooling Central Air
Flooring Wood, Tile, Carpet, Flooring - Wood, Flooring - Wall to Wall Carpet
Fireplaces Number 1
Appliance ENERGY STAR Qualified Refrigerator, ENERGY STAR Qualified Dryer, ENERGY STAR Qualified Dishwasher, ENERGY STAR Qualified Washer, Range - ENERGY STAR, Oven - ENERGY STAR, Gas Water Heater, Tank Water Heater, Utility Connections for Gas Range, Utility Connections for Gas Oven, Utility Connections for Gas Dryer
Laundry First Floor, In Unit
Exterior
Garage Spaces 1.0
Pool Association, In Ground, Heated
Community Features Shopping, Golf
Utilities Available for Gas Range, for Gas Oven, for Gas Dryer
Waterfront Description Beach Front, Ocean, 1 to 2 Mile To Beach, Beach Ownership(Public)
Roof Type Shingle
Total Parking Spaces 1
Garage Yes
Building
Story 2
Sewer Private Sewer
Water Public
Others
Pets Allowed Breed Restrictions
Read Less Info
Want to know what your home might be worth? Contact us for a FREE valuation!

Our team is ready to help you sell your home for the highest possible price ASAP
Bought with Kevin O'Neil • Kinlin Grover Real Estate
GET MORE INFORMATION
Broker-Owner






