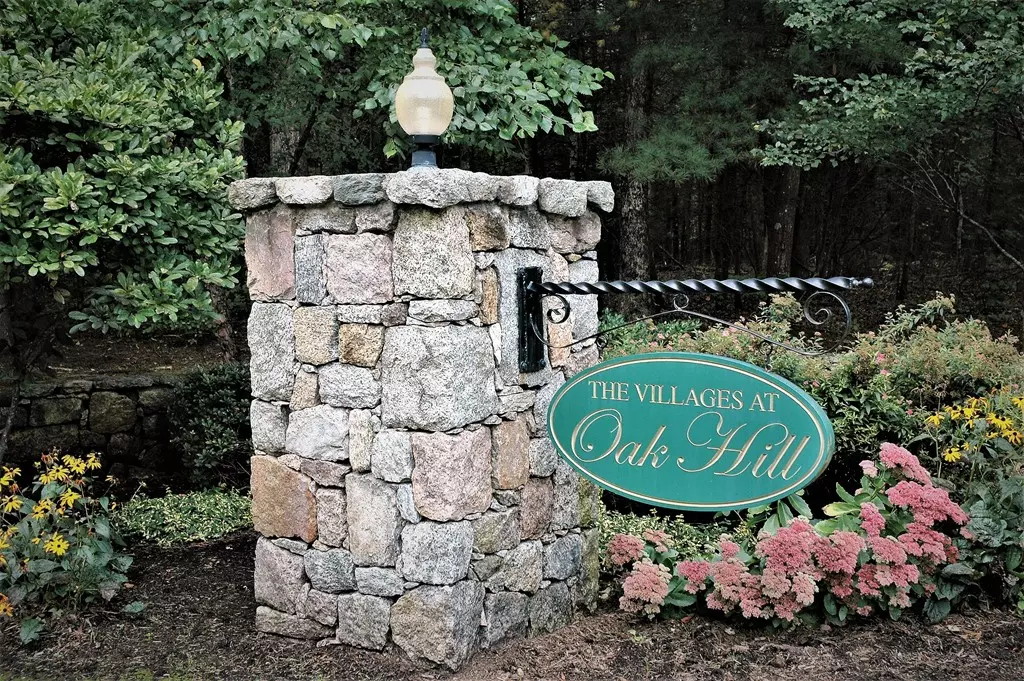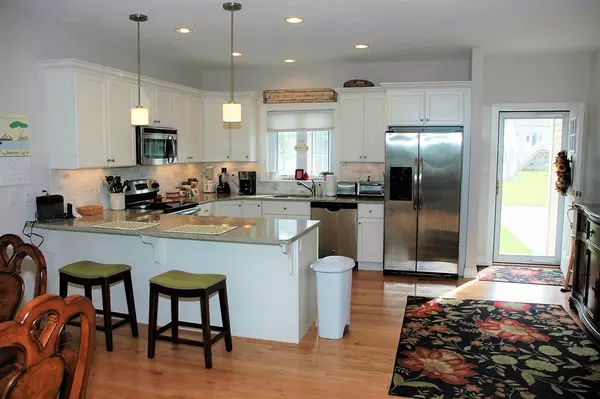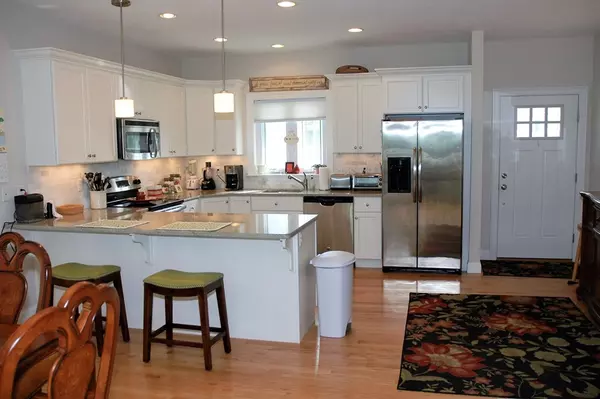$384,900
$389,900
1.3%For more information regarding the value of a property, please contact us for a free consultation.
2 Beds
2.5 Baths
1,868 SqFt
SOLD DATE : 06/27/2018
Key Details
Sold Price $384,900
Property Type Condo
Sub Type Condominium
Listing Status Sold
Purchase Type For Sale
Square Footage 1,868 sqft
Price per Sqft $206
MLS Listing ID 72314303
Sold Date 06/27/18
Bedrooms 2
Full Baths 2
Half Baths 1
HOA Fees $460/mo
HOA Y/N true
Year Built 2013
Annual Tax Amount $6,501
Tax Year 2018
Property Description
Care free living in this spacious end unit at Franklin's premier Active Adult Community. Step inside to abundant windows bringing in radiant natural light. Open concept floor plan that features 2 bedrooms, 2.5 baths, gas fireplace w/blower, 2 car attached garage, and unfinished room over the garage. The finest appointments for this chef's kitchen, including granite counter tops, plenty of cabinets, stainless steel appliances, fireplace w/marble, first floor master suite with walk-in shower, hardwood floors on first floor and stairs. Cathedral ceilings with recessed lighting. Upstairs is a bedroom with full bath and an open space currently being used as an office/den. Large basement with ample storage. New blinds, custom screen door at the entrance. The desirable Dyer plan condo will meet all your needs. New club house w/many activities. Conveniently located 3 miles from 495, with easy access to 95 and commuter rail. A pleasure to show.
Location
State MA
County Norfolk
Zoning condo
Direction Washington Street to Innsbruck Way to Tuscany Drive - The Villages at Oak Hill
Rooms
Family Room Cathedral Ceiling(s), Flooring - Hardwood, Balcony / Deck
Primary Bedroom Level First
Dining Room Flooring - Hardwood
Kitchen Flooring - Hardwood, Countertops - Stone/Granite/Solid, Stainless Steel Appliances
Interior
Interior Features Office
Heating Baseboard, Natural Gas
Cooling Central Air
Flooring Tile, Carpet, Hardwood, Flooring - Wall to Wall Carpet
Fireplaces Number 1
Appliance Range, Dishwasher, Disposal, Microwave, Refrigerator, Electric Water Heater, Utility Connections for Electric Range, Utility Connections for Electric Oven, Utility Connections for Electric Dryer
Laundry First Floor, In Building, Washer Hookup
Exterior
Exterior Feature Decorative Lighting, Rain Gutters, Professional Landscaping, Sprinkler System
Garage Spaces 2.0
Community Features Public Transportation, Shopping, Park, Walk/Jog Trails, Golf, Highway Access, Adult Community
Utilities Available for Electric Range, for Electric Oven, for Electric Dryer, Washer Hookup
Roof Type Shingle
Total Parking Spaces 2
Garage Yes
Building
Story 2
Sewer Private Sewer, Other
Water Public
Others
Pets Allowed Breed Restrictions
Senior Community true
Acceptable Financing Contract
Listing Terms Contract
Read Less Info
Want to know what your home might be worth? Contact us for a FREE valuation!

Our team is ready to help you sell your home for the highest possible price ASAP
Bought with Aleece H. Fitzgerald • REX Real Estate
GET MORE INFORMATION
Broker-Owner






