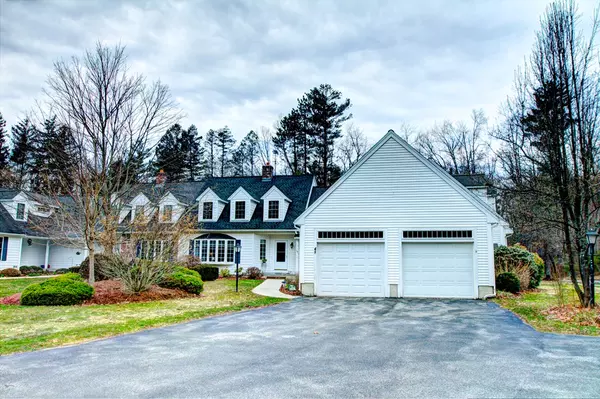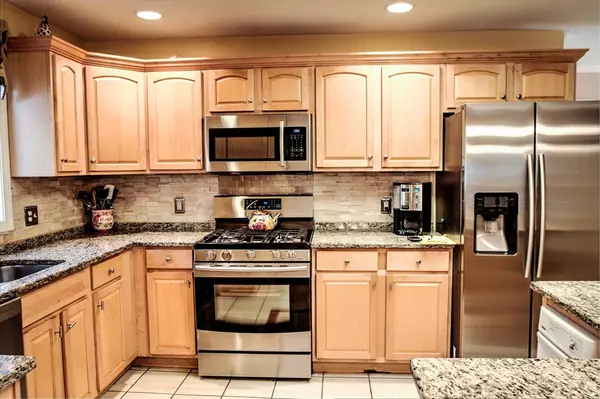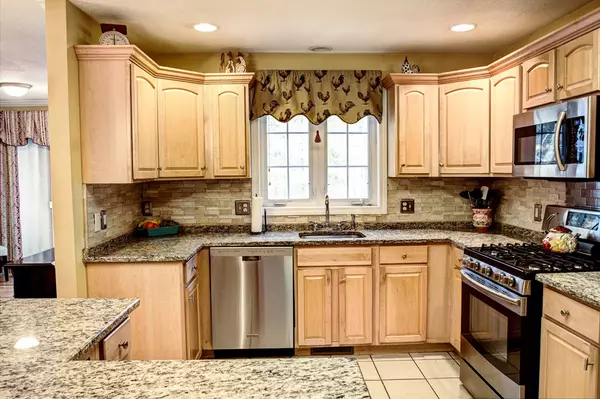$405,000
$414,900
2.4%For more information regarding the value of a property, please contact us for a free consultation.
2 Beds
2.5 Baths
2,510 SqFt
SOLD DATE : 06/29/2018
Key Details
Sold Price $405,000
Property Type Condo
Sub Type Condominium
Listing Status Sold
Purchase Type For Sale
Square Footage 2,510 sqft
Price per Sqft $161
MLS Listing ID 72310485
Sold Date 06/29/18
Bedrooms 2
Full Baths 2
Half Baths 1
HOA Fees $497/mo
HOA Y/N true
Year Built 2000
Annual Tax Amount $5,879
Tax Year 2018
Property Description
WOW! CHECK THIS OUT! RARE Luxury 2 Bed, 2.5 Bath Townhouse w/ 2 Car Garage at Stonehedge Farms located on the Cul De Sac, featuring an Open Concept Kitchen w/ Stainless Steel Appliances, Granite Countertops, Marble Tile Backsplash and SS Undermount Sink, Samsung 5 Burner Gas Cooking Range, Built-in Samsung Microwave & KitchenAid Dishwasher, Recessed & Drop Accent Lighting, Center Island perfect for hosting & meal prep. Formal Dining Area w/ hardwood floors, chair rail, crown molding & elegant shadow boxes; Sliding Glass Doors to Private Deck for Grilling, Relaxing or Entertaining. Spacious Light Filled Sunken Living Room w/ Large Bay Window, Antique Brick Fireplace & Wood Mantle. Hobbyists will Rejoice! having this amazing finished basement featuring a Craft Room w/ built-in Cabinetry & Spacious Counters, Home Office, Cedar Walk-in Closet & Walk Out Slider. Master Bed w/ Vaulted Ceilings, Skylights, Closet, Private Deck w/ Serene Setting & Master Bath with Shower & Soaker Tub.
Location
State MA
County Middlesex
Zoning R1
Direction Pawtucket Blvd to Sherburne to Derby Lane
Rooms
Primary Bedroom Level Second
Dining Room Flooring - Hardwood, Balcony / Deck, Slider
Kitchen Closet/Cabinets - Custom Built, Flooring - Stone/Ceramic Tile, Countertops - Stone/Granite/Solid, Kitchen Island, Open Floorplan
Interior
Heating Forced Air, Natural Gas
Cooling Central Air
Flooring Wood, Tile, Carpet, Flooring - Laminate
Fireplaces Number 1
Fireplaces Type Living Room
Appliance Range, Dishwasher, Refrigerator, Washer, Dryer, Gas Water Heater, Utility Connections for Gas Range
Laundry Bathroom - Half, Dryer Hookup - Dual, In Unit
Exterior
Garage Spaces 2.0
Utilities Available for Gas Range
Roof Type Shingle
Total Parking Spaces 4
Garage Yes
Building
Story 3
Sewer Public Sewer
Water Public
Schools
Elementary Schools Tyngsborough
Middle Schools Tyngsborough
High Schools Tyngsborough
Others
Pets Allowed Yes
Read Less Info
Want to know what your home might be worth? Contact us for a FREE valuation!

Our team is ready to help you sell your home for the highest possible price ASAP
Bought with J. Edward McCormack • Coldwell Banker Residential Brokerage - Chelmsford
GET MORE INFORMATION
Broker-Owner






