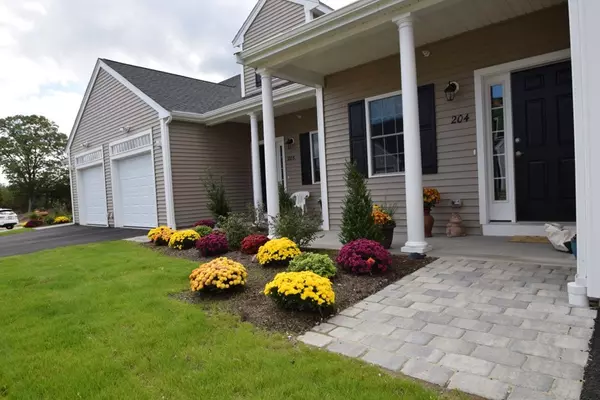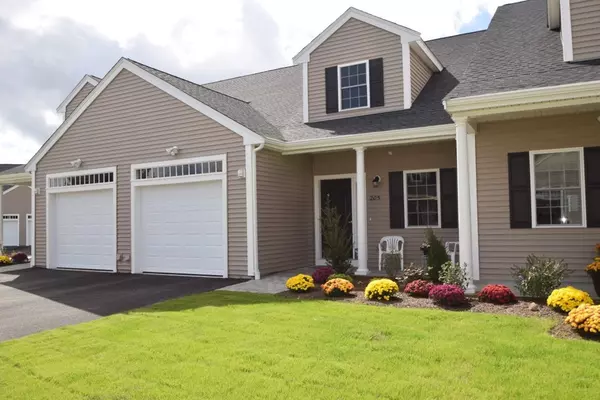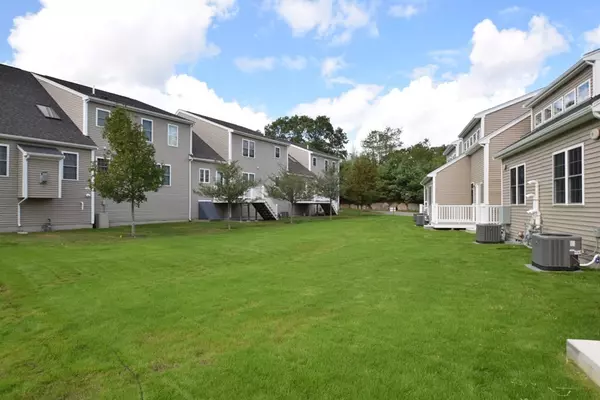$409,900
$409,900
For more information regarding the value of a property, please contact us for a free consultation.
2 Beds
2.5 Baths
2,200 SqFt
SOLD DATE : 11/01/2018
Key Details
Sold Price $409,900
Property Type Condo
Sub Type Condominium
Listing Status Sold
Purchase Type For Sale
Square Footage 2,200 sqft
Price per Sqft $186
MLS Listing ID 72300325
Sold Date 11/01/18
Bedrooms 2
Full Baths 2
Half Baths 1
HOA Fees $305/mo
HOA Y/N true
Year Built 2018
Annual Tax Amount $6,350
Tax Year 2018
Lot Size 14.000 Acres
Acres 14.0
Property Description
EXCITING NEWS! PHASE 6 IS NOW UNDER CONSTRUCTION at Randolph's ONLY AGE 55+ ACTIVE ADULT COMMUNITY! The Village at Broad Meadow is growing & the next 4 brand new town homes are NOW AVAILABLE TO RESERVE! Conveniently located near the Braintree Line & on Braintree/Quincy bus line. Each 2 story townhouse has an attached 1 car garage. 1st floor has a bright & spacious open floor plan with living rm with fireplace, dining rm, open to functional wood cabinet kitchen, granite countertops, stainless steel appliances & kitchen peninsula! 1st FLOOR MASTER BEDRM has full shower stall bath & double closets! Glass doors in Living Rm lead to your private deck to enjoy outdoor space. 2nd level offers a HUGE 25' FAMILY RM, 2nd bedrm w/HUGE walk-in closet, 2nd full bath & office/study/craft room! Full unfinished basement has limitless potential for additional living space & plenty of storage. Other features include hardwood floors,1st floor laundry, gas heat, Rinnai endless hot water system & cool a/c!
Location
State MA
County Norfolk
Area North Randolph
Zoning A55
Direction North Street to Meadow Lane.
Rooms
Family Room Flooring - Wall to Wall Carpet, Recessed Lighting
Primary Bedroom Level First
Dining Room Flooring - Hardwood
Kitchen Flooring - Hardwood, Countertops - Stone/Granite/Solid, Open Floorplan, Recessed Lighting, Stainless Steel Appliances, Peninsula
Interior
Interior Features Office
Heating Forced Air, Natural Gas
Cooling Central Air
Flooring Tile, Carpet, Hardwood, Flooring - Wall to Wall Carpet
Fireplaces Number 1
Fireplaces Type Living Room
Appliance Range, Dishwasher, Disposal, Microwave, Gas Water Heater, Tank Water Heaterless, Utility Connections for Gas Range, Utility Connections for Electric Dryer
Laundry Flooring - Stone/Ceramic Tile, First Floor, In Unit, Washer Hookup
Exterior
Garage Spaces 1.0
Community Features Public Transportation, Shopping, Highway Access, Adult Community
Utilities Available for Gas Range, for Electric Dryer, Washer Hookup
Roof Type Shingle
Total Parking Spaces 1
Garage Yes
Building
Story 2
Sewer Public Sewer
Water Public
Others
Pets Allowed Breed Restrictions
Senior Community true
Read Less Info
Want to know what your home might be worth? Contact us for a FREE valuation!

Our team is ready to help you sell your home for the highest possible price ASAP
Bought with Lisa Bush • Todd A. Sandler REALTORS®
GET MORE INFORMATION
Broker-Owner






