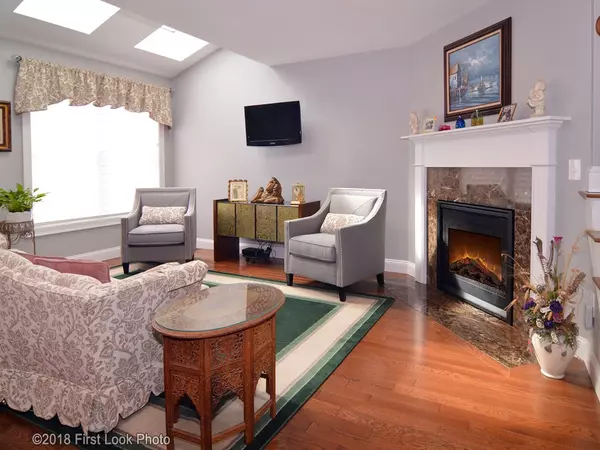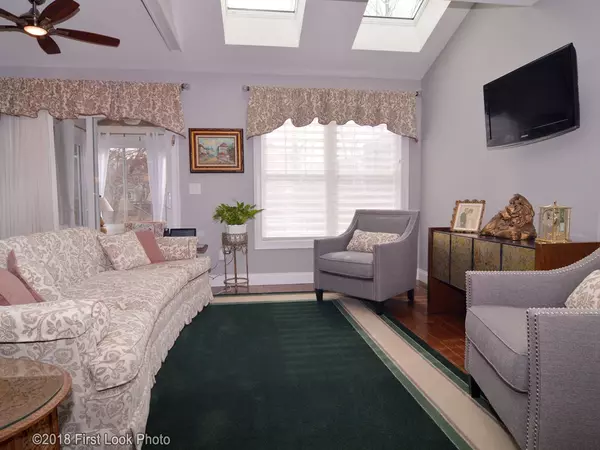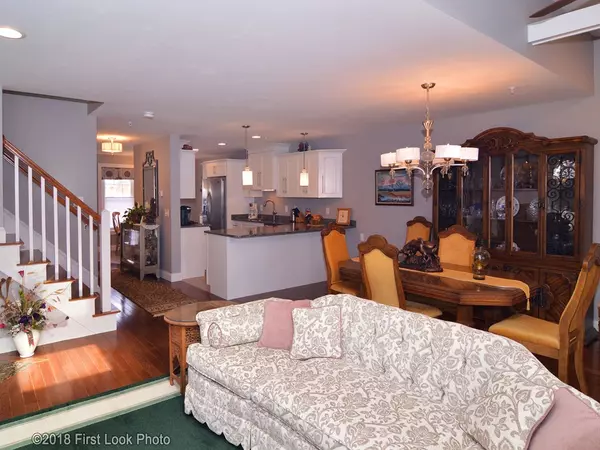$402,500
$419,900
4.1%For more information regarding the value of a property, please contact us for a free consultation.
2 Beds
2.5 Baths
1,799 SqFt
SOLD DATE : 10/17/2018
Key Details
Sold Price $402,500
Property Type Condo
Sub Type Condominium
Listing Status Sold
Purchase Type For Sale
Square Footage 1,799 sqft
Price per Sqft $223
MLS Listing ID 72290050
Sold Date 10/17/18
Bedrooms 2
Full Baths 2
Half Baths 1
HOA Fees $328/mo
HOA Y/N true
Year Built 2016
Annual Tax Amount $5,423
Tax Year 2018
Property Description
Amazing Waterfront Condominium in Sabbatia Landing; Taunton's most desirable lakefront gated Community. Enjoy a carefree resort lifestyle with tranquil views and access to Lake Sabbatia. The complex offers amenities that include a club house with a fitness center, in-ground pool, bocce & shuffleboard courts and more. The unit has an open floor plan & features 2 bedrooms with a loft, 2 ½ baths & 1 Car detached garage; 3 levels of living space. Kitchen has white cabinets, stainless steel appliances, granite counters, breakfast peninsula w/ Pendant lights & separate 11 X 8 breakfast area. The combination living & dining room includes a corner gas fireplace, hardwood floors, skylight & sliders to 3 season room with sliding glass windows & accesses the 9 X 9 Deck. Master Bedroom w/ walk-in closet, bath with whirlpool tub/shower & double vanity sinks. 2nd bedroom, full bath w/ tiled shower, laundry area complete 2nd level. Finished 3rd level is perfect space for media room or home office.
Location
State MA
County Bristol
Zoning Res
Direction Rt 495, Exit 9 Bay St, head towards Taunton, on the left 1 mile from Exit.
Rooms
Primary Bedroom Level Second
Kitchen Flooring - Stone/Ceramic Tile, Dining Area, Countertops - Stone/Granite/Solid, Breakfast Bar / Nook, Open Floorplan, Stainless Steel Appliances, Peninsula
Interior
Interior Features Ceiling Fan(s), Dining Area, Cable Hookup, Open Floorplan, Recessed Lighting, Slider, Bathroom - Half, Closet, Living/Dining Rm Combo, Loft, Entry Hall, Sun Room
Heating Forced Air, Natural Gas, Fireplace(s)
Cooling Central Air
Flooring Wood, Tile, Carpet, Flooring - Hardwood, Flooring - Wall to Wall Carpet, Flooring - Stone/Ceramic Tile
Fireplaces Number 1
Appliance Range, Dishwasher, Microwave, Refrigerator, Electric Water Heater, Tank Water Heater, Plumbed For Ice Maker, Utility Connections for Gas Range, Utility Connections for Electric Dryer
Laundry Flooring - Stone/Ceramic Tile, Electric Dryer Hookup, Washer Hookup, Second Floor, In Unit
Exterior
Exterior Feature Decorative Lighting, Rain Gutters, Professional Landscaping, Sprinkler System
Garage Spaces 1.0
Fence Security
Pool Association, In Ground
Community Features Public Transportation, Shopping, Tennis Court(s), Park, Stable(s), Golf, Medical Facility, Highway Access, House of Worship, Public School
Utilities Available for Gas Range, for Electric Dryer, Washer Hookup, Icemaker Connection
Waterfront Description Waterfront, Beach Front, Lake, Access, Lake/Pond, 0 to 1/10 Mile To Beach, Beach Ownership(Public)
Roof Type Shingle
Total Parking Spaces 2
Garage Yes
Building
Story 3
Sewer Public Sewer
Water Public
Others
Pets Allowed Breed Restrictions
Senior Community false
Acceptable Financing Contract
Listing Terms Contract
Read Less Info
Want to know what your home might be worth? Contact us for a FREE valuation!

Our team is ready to help you sell your home for the highest possible price ASAP
Bought with Debra Parker • RE/MAX Real Estate Center
GET MORE INFORMATION
Broker-Owner






