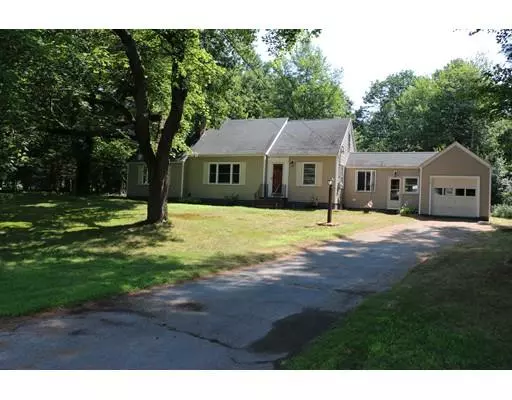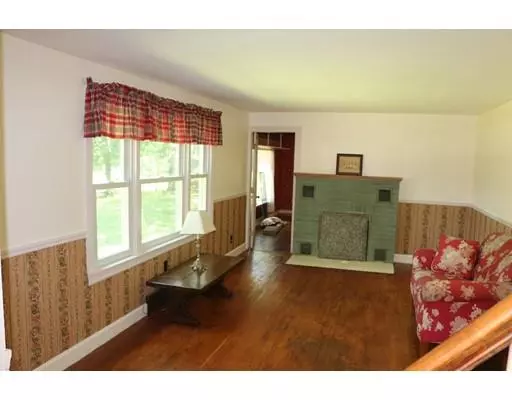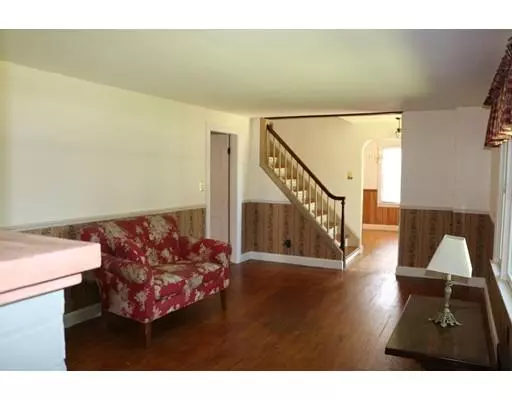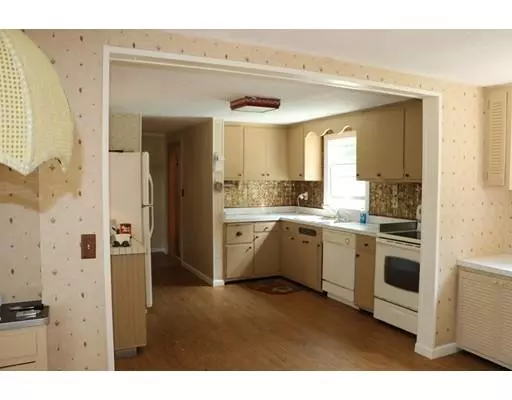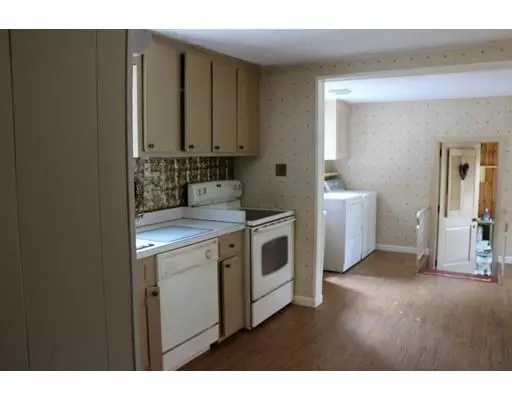$219,900
$219,900
For more information regarding the value of a property, please contact us for a free consultation.
3 Beds
1.5 Baths
1,634 SqFt
SOLD DATE : 11/08/2019
Key Details
Sold Price $219,900
Property Type Single Family Home
Sub Type Single Family Residence
Listing Status Sold
Purchase Type For Sale
Square Footage 1,634 sqft
Price per Sqft $134
MLS Listing ID 72542870
Sold Date 11/08/19
Style Cape
Bedrooms 3
Full Baths 1
Half Baths 1
HOA Y/N false
Year Built 1952
Annual Tax Amount $3,304
Tax Year 2018
Lot Size 0.750 Acres
Acres 0.75
Property Description
PRICE REDUCED! A must see in person .... Motivated Seller .... Bring us an offer !! ... Nice country cape with lots of character in very desirable location minutes from Rt 2. This home features 3 bedrooms with a possible 4th and 1 1/2 baths. The main level has a breakfast nook, kitchen, dining room, laundry area, full bath and 1 to 2 bedrooms. A living room with a fireplace and a bonus room great for a den, office or playroom. Upstairs features 2 bedrooms, walk in storage space and a half bath. There are several sheds in the yard and a fenced in in-ground swimming pool. There is also a garden space fenced in ready for planting. There is a one car garage with lots of storage attached to a breezeway for easy access to the house. Septic system replacement in progress at seller's expense. To be completed in mid October by Moschetti Septic ....
Location
State MA
County Worcester
Zoning Res.
Direction Exit 21 off Rt. 2 Towards East Templeton Right on South Main St
Rooms
Family Room Flooring - Hardwood, Window(s) - Bay/Bow/Box
Basement Unfinished
Primary Bedroom Level Main
Dining Room Flooring - Hardwood
Kitchen Closet/Cabinets - Custom Built, Flooring - Laminate, Lighting - Overhead
Interior
Interior Features Walk-In Closet(s), Breezeway, Breakfast Bar / Nook, Bonus Room, Entry Hall
Heating Forced Air, Oil
Cooling None
Flooring Carpet, Laminate, Hardwood, Flooring - Hardwood
Fireplaces Number 1
Fireplaces Type Living Room
Appliance Range, Dishwasher, Microwave, Refrigerator, Washer, Dryer, Electric Water Heater, Utility Connections for Electric Range, Utility Connections for Electric Dryer
Laundry Closet/Cabinets - Custom Built, Flooring - Laminate, Main Level, Electric Dryer Hookup, Washer Hookup, Lighting - Overhead
Exterior
Exterior Feature Storage, Garden
Garage Spaces 1.0
Pool In Ground
Community Features Shopping, Highway Access, Public School
Utilities Available for Electric Range, for Electric Dryer, Washer Hookup
Roof Type Shingle
Total Parking Spaces 8
Garage Yes
Private Pool true
Building
Lot Description Corner Lot
Foundation Block
Sewer Private Sewer
Water Public
Architectural Style Cape
Others
Senior Community false
Read Less Info
Want to know what your home might be worth? Contact us for a FREE valuation!

Our team is ready to help you sell your home for the highest possible price ASAP
Bought with David LaPointe • LaPointe Family Realty
GET MORE INFORMATION
Broker-Owner

