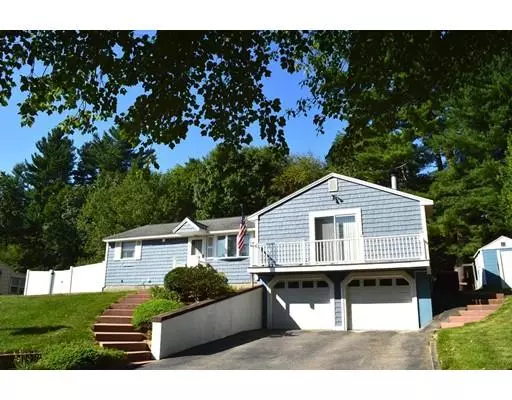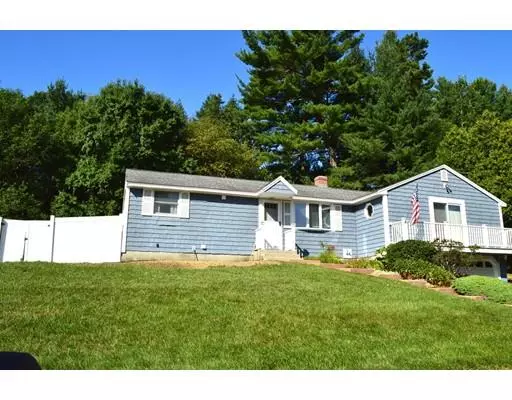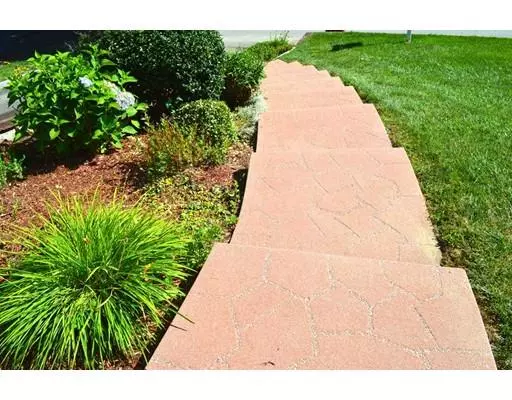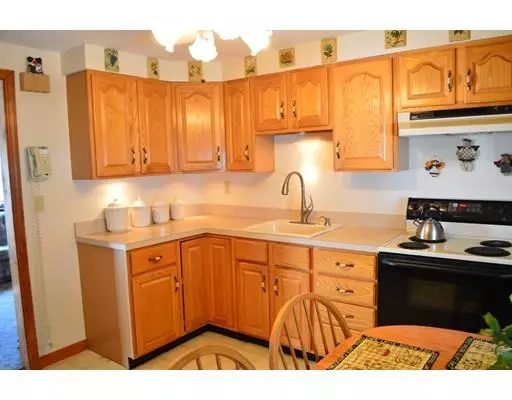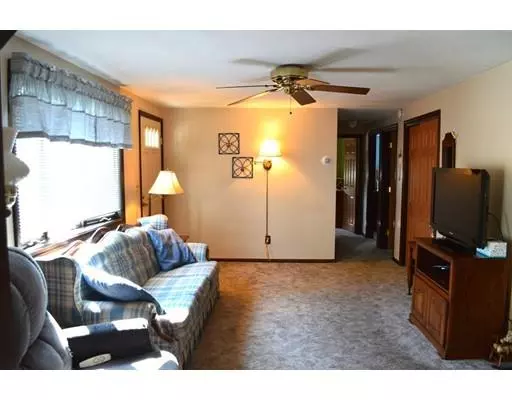$350,000
$349,900
For more information regarding the value of a property, please contact us for a free consultation.
3 Beds
2 Baths
2,457 SqFt
SOLD DATE : 11/20/2019
Key Details
Sold Price $350,000
Property Type Single Family Home
Sub Type Single Family Residence
Listing Status Sold
Purchase Type For Sale
Square Footage 2,457 sqft
Price per Sqft $142
MLS Listing ID 72545231
Sold Date 11/20/19
Style Ranch, Raised Ranch
Bedrooms 3
Full Baths 2
HOA Y/N false
Year Built 1955
Annual Tax Amount $4,866
Tax Year 2019
Lot Size 10,018 Sqft
Acres 0.23
Property Description
Great Location, Great Value and a Great Great Room! This meticulously maintained Tyngsboro Ranch has it all! Central Air, 21x24 Family Room, 2 Car Garage, and so much more. Kitchen is fully applianced with lots of natural lighting. Living Room is spacious enough to host your family functions. Three Bedrooms and 2 full baths. Season Porch is a quaint space to sit and read the latest novel. The lower level is partially finished and can be used as additional Bedroom, has 3/4 Bath, Closet and Laundry area. Hardwood under carpet in first floor Bedrooms, Hallway, and Living Room. Two Sheds, Spacious, landscaped fenced in yard is just fantastic to sit out and relax during these summer days. This home has many updates including a brand new septic system. Close to restaurants, shopping and highways. Delayed showings until the Public Open House Wednesday, August 7, 2019 4:30 pm - 6:30 pm.
Location
State MA
County Middlesex
Zoning Res
Direction Route 3, Frost Road to Madeline Terrace.
Rooms
Family Room Flooring - Wall to Wall Carpet, Balcony / Deck
Basement Full, Partially Finished
Primary Bedroom Level First
Kitchen Flooring - Laminate, Pantry
Interior
Interior Features Sun Room
Heating Baseboard, Oil
Cooling Central Air
Flooring Tile, Carpet, Laminate, Hardwood
Fireplaces Number 1
Fireplaces Type Family Room
Appliance Range, Refrigerator, Washer, Dryer, Electric Water Heater, Utility Connections for Electric Oven
Exterior
Garage Spaces 2.0
Fence Fenced/Enclosed, Fenced
Community Features Shopping, Park, Highway Access, Public School
Utilities Available for Electric Oven
Roof Type Shingle
Total Parking Spaces 4
Garage Yes
Building
Foundation Concrete Perimeter
Sewer Private Sewer
Water Public
Architectural Style Ranch, Raised Ranch
Schools
Elementary Schools Tyngsboro
Middle Schools Tyngsboro
High Schools Tyngsboro
Others
Senior Community false
Read Less Info
Want to know what your home might be worth? Contact us for a FREE valuation!

Our team is ready to help you sell your home for the highest possible price ASAP
Bought with Apple Country Team • Keller Williams Realty North Central
GET MORE INFORMATION
Broker-Owner

