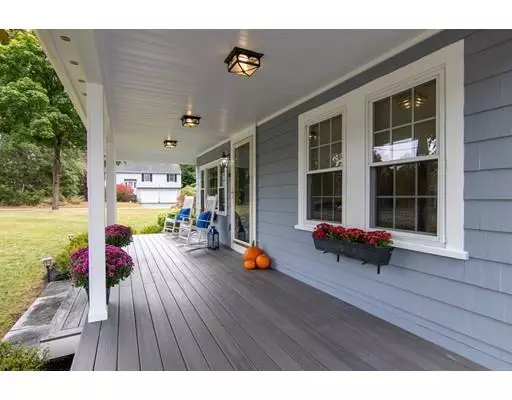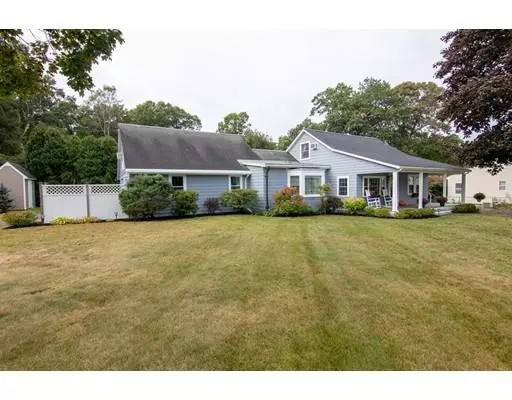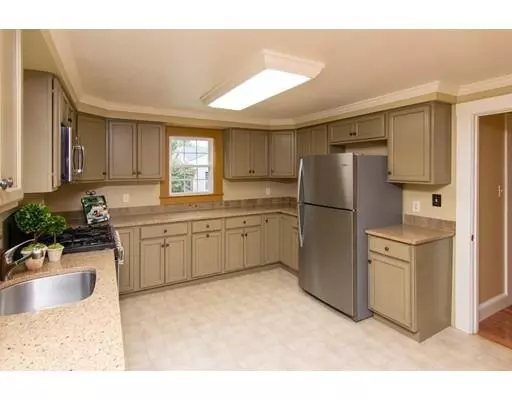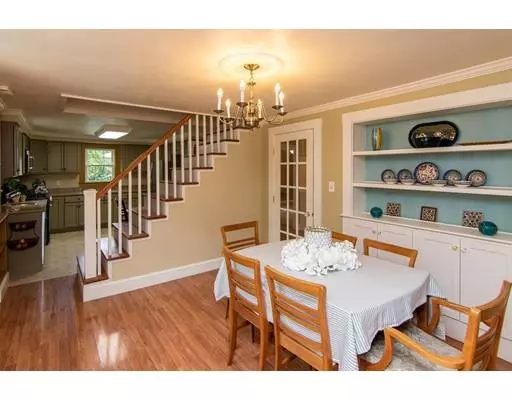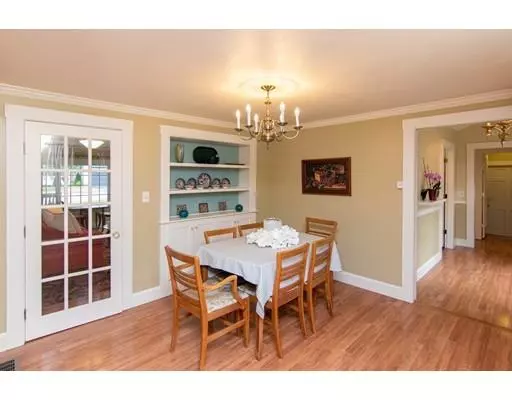$580,000
$579,900
For more information regarding the value of a property, please contact us for a free consultation.
5 Beds
2 Baths
2,583 SqFt
SOLD DATE : 11/12/2019
Key Details
Sold Price $580,000
Property Type Single Family Home
Sub Type Single Family Residence
Listing Status Sold
Purchase Type For Sale
Square Footage 2,583 sqft
Price per Sqft $224
Subdivision North Walpole
MLS Listing ID 72573771
Sold Date 11/12/19
Style Cape
Bedrooms 5
Full Baths 2
HOA Y/N false
Year Built 1933
Annual Tax Amount $6,864
Tax Year 2019
Lot Size 0.280 Acres
Acres 0.28
Property Description
Prepare to fall in love from the minute you walk thru the front door! This sun-filled expanded cape on a CORNER LOT in N Walpole was completely RENOVATED in 2007 with quality craftsmanship. You'll notice the attention to detail which adds character in every room - glass knobs, custom built-ins, window seat, tasteful lighting & hand painted shutters on shed. The flexible floor plan is perfect for entertaining & features a 1st FLOOR MASTER, home office & newer kitchen with granite countertops & SS appliances. Cozy family room w/pellet stove. Ample closet space & plenty of storage. Huge 2nd floor bonus room and finished lower level, 1st floor laundry, garage, central AC, newer windows, roof & systems. Level yard with composite back deck and front porch is your oasis to enjoy the outdoors nestled in a quiet neighborhood. Short walk to Plimptonville Commuter Rail & Fisher School. Not a drive by! This is the move-in ready home you've been waiting for!
Location
State MA
County Norfolk
Zoning Res
Direction Main St to Federal St
Rooms
Basement Full, Finished, Interior Entry, Concrete
Primary Bedroom Level First
Interior
Heating Forced Air, Natural Gas
Cooling Central Air, Other
Flooring Wood, Tile, Hardwood
Fireplaces Number 1
Appliance Range, Dishwasher, Disposal, Microwave, Refrigerator, Washer, Dryer, ENERGY STAR Qualified Refrigerator, Gas Water Heater, Utility Connections for Gas Range
Laundry First Floor, Washer Hookup
Exterior
Exterior Feature Rain Gutters, Storage
Garage Spaces 1.0
Community Features Public Transportation, Shopping, Park, Walk/Jog Trails, T-Station
Utilities Available for Gas Range, Washer Hookup
View Y/N Yes
View Scenic View(s)
Roof Type Shingle
Total Parking Spaces 5
Garage Yes
Building
Lot Description Corner Lot, Level
Foundation Concrete Perimeter
Sewer Public Sewer
Water Public
Architectural Style Cape
Schools
Elementary Schools Fisher School
High Schools Walpole; Xbhs
Read Less Info
Want to know what your home might be worth? Contact us for a FREE valuation!

Our team is ready to help you sell your home for the highest possible price ASAP
Bought with Bridget Graham • Coldwell Banker Residential Brokerage - Westwood
GET MORE INFORMATION
Broker-Owner

