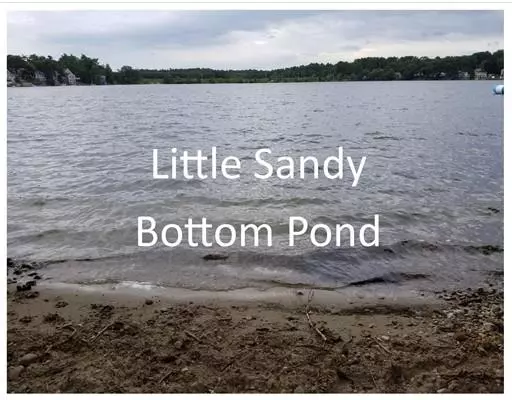$305,000
$309,900
1.6%For more information regarding the value of a property, please contact us for a free consultation.
3 Beds
1 Bath
1,424 SqFt
SOLD DATE : 11/26/2019
Key Details
Sold Price $305,000
Property Type Single Family Home
Sub Type Single Family Residence
Listing Status Sold
Purchase Type For Sale
Square Footage 1,424 sqft
Price per Sqft $214
MLS Listing ID 72560938
Sold Date 11/26/19
Style Ranch, Other (See Remarks)
Bedrooms 3
Full Baths 1
Year Built 1953
Annual Tax Amount $3,970
Tax Year 2019
Lot Size 10,890 Sqft
Acres 0.25
Property Description
Great price reduction!! Pride of ownership shows! Across the street from Little Sandy Bottom Pond sits an adorable 3 bdrm home. As you walk thru the front door you will be wowed by the open flr plan. Open to the living room is a sitting room w/pellet stove & a bonus room. The bright & sunny kitchen has been remodeled w/granite counters, refaced cabinetry & SS appliances. The "U" shaped layout provides superior counter & cabinet space. The dining room is open to the kitchen & sports a new slider leading to an over-sized deck & private yard. Perfect for barbecues, entertaining & campfires. There's a separate laundry rm, remodeled bathroom and bedroom. Upstairs has 2 bedrooms w/custom built in shelving & closets. The eves provide add'l storage.The wide pine flooring has been refinished & rooms freshly painted. 2 sheds. 2 town beaches about 1/4 mile away! Close to commuter rail, shops, trails & more! Seller says to bring an offer!
Location
State MA
County Plymouth
Direction Route 27 or Route 36 to West St to Toole Trl
Rooms
Basement Full, Partial
Primary Bedroom Level Second
Dining Room Flooring - Wood, Chair Rail, Deck - Exterior, Open Floorplan, Slider, Wainscoting, Crown Molding
Kitchen Flooring - Wood, Countertops - Stone/Granite/Solid, Cabinets - Upgraded, Exterior Access, Open Floorplan, Recessed Lighting, Remodeled, Slider, Stainless Steel Appliances, Wainscoting
Interior
Interior Features Open Floorplan, Open Floor Plan, Sitting Room, Bonus Room, Foyer
Heating Forced Air, Oil, Pellet Stove
Cooling None
Flooring Flooring - Wood, Flooring - Laminate, Flooring - Stone/Ceramic Tile
Fireplaces Number 1
Fireplaces Type Wood / Coal / Pellet Stove
Appliance Range, Dishwasher, Microwave, Electric Water Heater
Laundry Flooring - Wood, Electric Dryer Hookup, Washer Hookup, First Floor
Exterior
Exterior Feature Storage
Community Features Public Transportation, Shopping, Tennis Court(s), Park, Walk/Jog Trails, Stable(s), Golf, Medical Facility, Bike Path, Conservation Area, Highway Access, T-Station
Waterfront Description Beach Front, Lake/Pond, 0 to 1/10 Mile To Beach
Total Parking Spaces 4
Garage No
Building
Foundation Block
Sewer Private Sewer
Water Public
Architectural Style Ranch, Other (See Remarks)
Schools
Elementary Schools Bryantville
Middle Schools Pembroke Middle
High Schools Pembroke High
Read Less Info
Want to know what your home might be worth? Contact us for a FREE valuation!

Our team is ready to help you sell your home for the highest possible price ASAP
Bought with Jean Dunn • Molisse Realty Group
GET MORE INFORMATION
Broker-Owner






