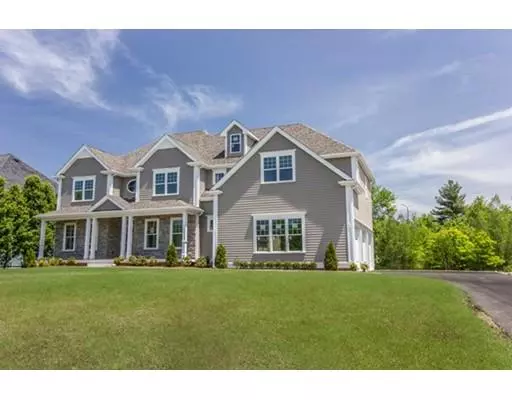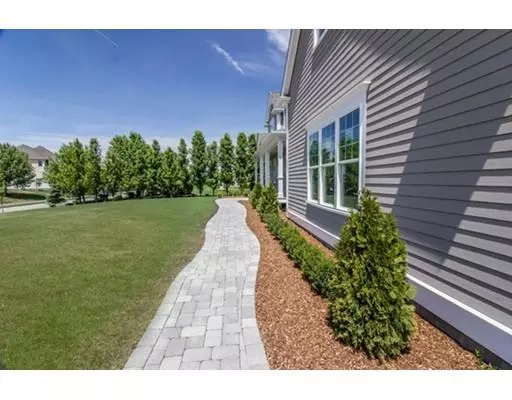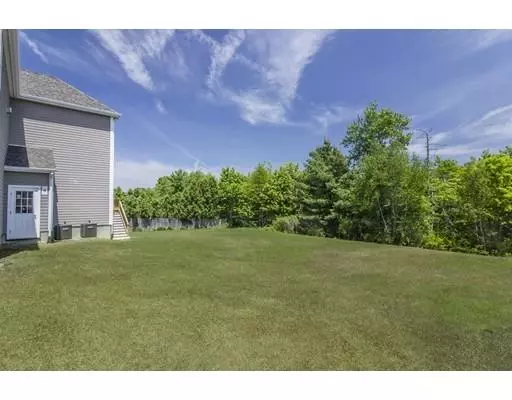$1,075,000
$1,098,000
2.1%For more information regarding the value of a property, please contact us for a free consultation.
4 Beds
3.5 Baths
3,900 SqFt
SOLD DATE : 11/22/2019
Key Details
Sold Price $1,075,000
Property Type Single Family Home
Sub Type Single Family Residence
Listing Status Sold
Purchase Type For Sale
Square Footage 3,900 sqft
Price per Sqft $275
Subdivision Tanglewood Estates
MLS Listing ID 72515936
Sold Date 11/22/19
Style Colonial
Bedrooms 4
Full Baths 3
Half Baths 1
HOA Fees $42/mo
HOA Y/N true
Year Built 2017
Annual Tax Amount $15,356
Tax Year 2018
Lot Size 0.400 Acres
Acres 0.4
Property Description
Model home- ready to move in & can be completed in 14 days. Spectacular 3,900sf Colonial with 3 car garage on last cul-de-sac street in beautiful Tanglewood Estates. Wonderful layout- 4 spacious bedrooms & 3½ fabulous bathrooms, magnificent family room with dazzling linear fireplace & a luxurious master bedroom suite with fireplace, two walk-in closets & magazine quality master bathroom. 9' ceilings on the first floor, lots of recessed lights. central vacuum, natural gas heat & extra high ceilings in the basement which offers a convenient walk-out to the lovely back yard. This incredible home offers an amazing custom kitchen with quartz counters, high end Wolf appliances, a 48" Subzero refrigerator & huge island. Dining room with tray ceiling, family room with coffered ceiling & custom fireplace, 3 zone heating & 3 zone central air, beautiful stone accenting on exterior of the house along with a mahogany farmer's porch & all the bells & whistles you would expect from a grand property.
Location
State MA
County Bristol
Area North Easton
Zoning Res
Direction Off route 106 near Shaw's Plaza- great neighborhood & convenient to highways
Rooms
Family Room Coffered Ceiling(s), Flooring - Hardwood
Basement Full, Walk-Out Access, Concrete
Primary Bedroom Level Second
Dining Room Flooring - Hardwood
Kitchen Flooring - Hardwood, Flooring - Stone/Ceramic Tile, Kitchen Island
Interior
Interior Features Bathroom - Full, Study, Mud Room, Bathroom, Central Vacuum
Heating Forced Air, Natural Gas
Cooling Central Air
Flooring Tile, Hardwood, Flooring - Hardwood, Flooring - Stone/Ceramic Tile
Fireplaces Number 2
Fireplaces Type Family Room, Master Bedroom
Appliance Range, Dishwasher, Microwave, Refrigerator, Wine Refrigerator, Range Hood, Gas Water Heater, Tank Water Heaterless, Utility Connections for Gas Range, Utility Connections for Gas Oven
Laundry Flooring - Stone/Ceramic Tile, Second Floor
Exterior
Exterior Feature Rain Gutters, Professional Landscaping, Sprinkler System
Garage Spaces 3.0
Community Features Shopping, Park, Walk/Jog Trails, Golf, Medical Facility, Highway Access, House of Worship, Public School, University, Sidewalks
Utilities Available for Gas Range, for Gas Oven
Roof Type Shingle
Total Parking Spaces 8
Garage Yes
Building
Lot Description Cul-De-Sac, Wooded, Level
Foundation Concrete Perimeter
Sewer Private Sewer
Water Public
Architectural Style Colonial
Schools
Elementary Schools Center
Middle Schools Easton Middle
High Schools Oliver Ames
Others
Senior Community false
Read Less Info
Want to know what your home might be worth? Contact us for a FREE valuation!

Our team is ready to help you sell your home for the highest possible price ASAP
Bought with Charles Lima • Keller Williams Realty
GET MORE INFORMATION
Broker-Owner






