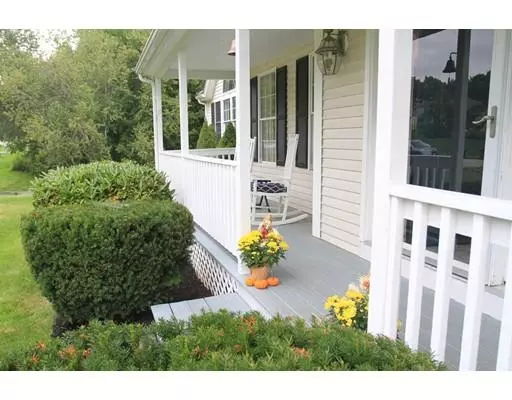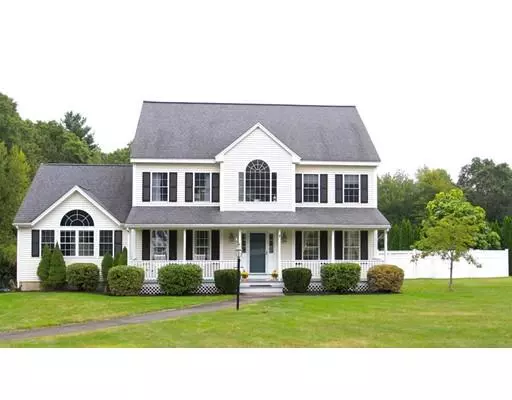$580,000
$609,900
4.9%For more information regarding the value of a property, please contact us for a free consultation.
4 Beds
2.5 Baths
2,903 SqFt
SOLD DATE : 12/06/2019
Key Details
Sold Price $580,000
Property Type Single Family Home
Sub Type Single Family Residence
Listing Status Sold
Purchase Type For Sale
Square Footage 2,903 sqft
Price per Sqft $199
MLS Listing ID 72563894
Sold Date 12/06/19
Style Colonial, Contemporary
Bedrooms 4
Full Baths 2
Half Baths 1
HOA Y/N false
Year Built 2000
Annual Tax Amount $9,116
Tax Year 2020
Lot Size 1.520 Acres
Acres 1.52
Property Description
Lovely 4 bedroom colonial home on 1.5 acre lot, set on a quiet, cul-de-sac. Conveniently located less than 2 miles from Rte. 3 and easy access to Rte. 495. Perfect family home with fully fenced in rear yard, abutting Tyngsborough conservation land. First floor features a large, cathedral ceiling family room, fire placed living room, dining room with chair rail, private office, laundry room with sink, and updated eat-in kitchen with stainless appliances and granite counters, pantry, and sliding doors to access deck and beautiful rear yard. Second floor has 2 large bedrooms, a double vanity main bath, a master suite with walk-in closet, and master bath with double vanity, shower and soaking tub. Both bathrooms have new quartz counters, sinks and faucets. Third floor has a large 4th bedroom and plenty of additional attic storage. Home has had fresh interior paint throughout, is beautifully decorated and shows pride in ownership.
Location
State MA
County Middlesex
Zoning R1
Direction Rt. 3 to Westford Rd., right on Chestnut, left on Jacques, left on Anderson right to Richards Circle
Rooms
Family Room Cathedral Ceiling(s), Flooring - Wall to Wall Carpet, Cable Hookup
Basement Full, Garage Access, Radon Remediation System, Unfinished
Primary Bedroom Level Second
Dining Room Flooring - Hardwood
Kitchen Flooring - Hardwood, Dining Area, Pantry, Countertops - Stone/Granite/Solid, Kitchen Island, Cabinets - Upgraded, Recessed Lighting, Remodeled, Stainless Steel Appliances, Gas Stove
Interior
Interior Features Office
Heating Forced Air, Natural Gas
Cooling Central Air
Flooring Tile, Carpet, Hardwood, Flooring - Hardwood
Fireplaces Number 1
Fireplaces Type Living Room
Appliance Oven, Dishwasher, Countertop Range, Refrigerator, Washer, Dryer, Water Treatment, Range Hood, Water Softener, Gas Water Heater, Utility Connections for Gas Range, Utility Connections for Electric Oven, Utility Connections for Electric Dryer
Laundry Electric Dryer Hookup, First Floor, Washer Hookup
Exterior
Garage Spaces 2.0
Fence Fenced/Enclosed
Utilities Available for Gas Range, for Electric Oven, for Electric Dryer, Washer Hookup, Generator Connection
Roof Type Shingle
Total Parking Spaces 4
Garage Yes
Building
Lot Description Cul-De-Sac, Wooded
Foundation Concrete Perimeter
Sewer Private Sewer
Water Private
Architectural Style Colonial, Contemporary
Schools
Elementary Schools Tyngsborough El
Middle Schools Tyngsborough
High Schools Tyngsborough
Read Less Info
Want to know what your home might be worth? Contact us for a FREE valuation!

Our team is ready to help you sell your home for the highest possible price ASAP
Bought with Gary Trouville • LAER Realty Partners
GET MORE INFORMATION
Broker-Owner






