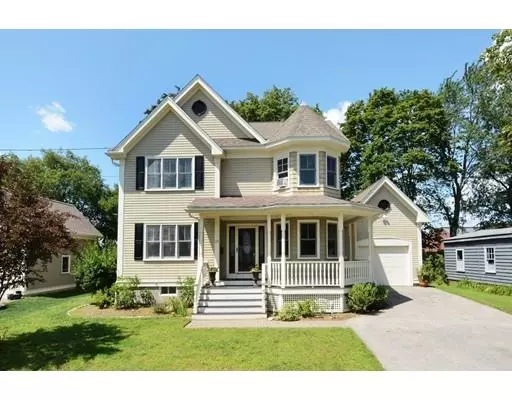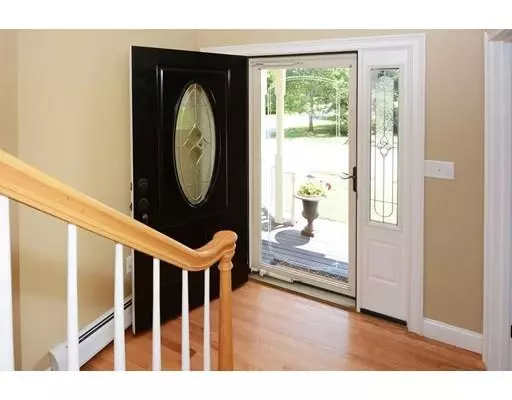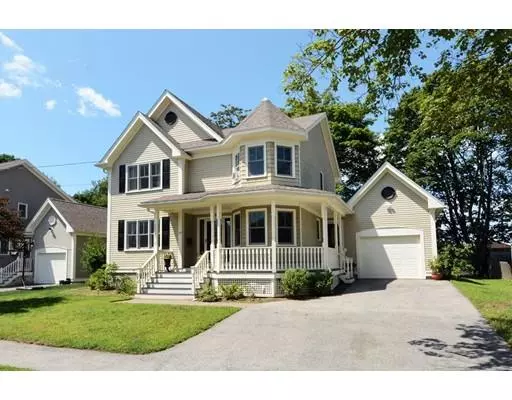$549,000
$549,000
For more information regarding the value of a property, please contact us for a free consultation.
3 Beds
2.5 Baths
1,818 SqFt
SOLD DATE : 12/05/2019
Key Details
Sold Price $549,000
Property Type Single Family Home
Sub Type Single Family Residence
Listing Status Sold
Purchase Type For Sale
Square Footage 1,818 sqft
Price per Sqft $301
MLS Listing ID 72549318
Sold Date 12/05/19
Style Victorian, Other (See Remarks)
Bedrooms 3
Full Baths 2
Half Baths 1
Year Built 2006
Annual Tax Amount $7,224
Tax Year 2019
Lot Size 6,098 Sqft
Acres 0.14
Property Description
Modern Day Victorian w/quality workmanship throughout. Open concept floor plan finds living room/dining area combined and designer chef's kitchen w/granite countertops, breakfast bar and stainless steel appliances. Hardwood floors throughout main level, efficient use of space avails laundry room and half bath tucked in discreetly off kitchen. Interior access to full basement. Office on first floor has custom bookcase and desk unit (negotiable). Carpeted master suite has full bath w/tub and glass shower stall as well as double closets. Exterior features wrap-around farmers porch w/front and side entry and rear Trex decking. Attached garage is oversized availing work space w/interior access. Conveniently located accessible to town amenities including commuter rail, Blue Ribbon School, Zagat-rated restaurants, Crane Beach ($20 resident beach sticker/annum), Castle Hill, Riverwalk and Great Marsh. Gas heat/town water/town sewer. Great value at a great price. You will want to see this!
Location
State MA
County Essex
Zoning IR
Direction Linebrook to Kimball (1640 Hart House on corner) on your left.
Rooms
Basement Full, Interior Entry, Bulkhead, Concrete
Primary Bedroom Level Second
Dining Room Flooring - Hardwood, Open Floorplan, Slider
Kitchen Flooring - Hardwood, Countertops - Stone/Granite/Solid, Open Floorplan, Recessed Lighting, Stainless Steel Appliances
Interior
Interior Features Office, High Speed Internet
Heating Baseboard, Natural Gas
Cooling Window Unit(s)
Flooring Tile, Carpet, Marble, Hardwood, Flooring - Hardwood
Fireplaces Number 1
Fireplaces Type Living Room
Appliance Range, Dishwasher, Microwave, Refrigerator, Washer, Dryer, Gas Water Heater, Water Heater(Separate Booster), Utility Connections for Electric Range, Utility Connections for Electric Oven, Utility Connections for Electric Dryer
Laundry Flooring - Stone/Ceramic Tile, Main Level, First Floor, Washer Hookup
Exterior
Garage Spaces 1.0
Community Features Public Transportation, Shopping, Pool, Tennis Court(s), Park, Walk/Jog Trails, Stable(s), Golf, Laundromat, Conservation Area, House of Worship, Public School, T-Station
Utilities Available for Electric Range, for Electric Oven, for Electric Dryer, Washer Hookup
Waterfront Description Beach Front, Ocean, Beach Ownership(Public)
Roof Type Shingle
Total Parking Spaces 4
Garage Yes
Building
Lot Description Level
Foundation Concrete Perimeter, Irregular
Sewer Public Sewer, Inspection Required for Sale
Water Public
Architectural Style Victorian, Other (See Remarks)
Schools
Elementary Schools Doyon
Middle Schools Ipswich Middle
High Schools Ipswich Highh
Read Less Info
Want to know what your home might be worth? Contact us for a FREE valuation!

Our team is ready to help you sell your home for the highest possible price ASAP
Bought with Pam Spiros • Coldwell Banker Residential Brokerage - Beverly
GET MORE INFORMATION
Broker-Owner






