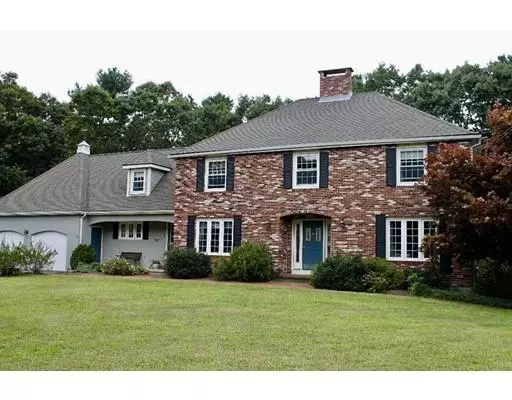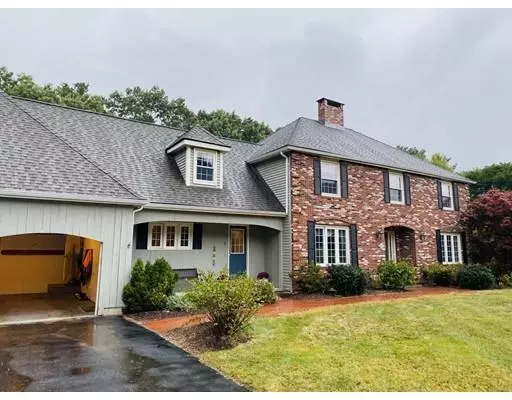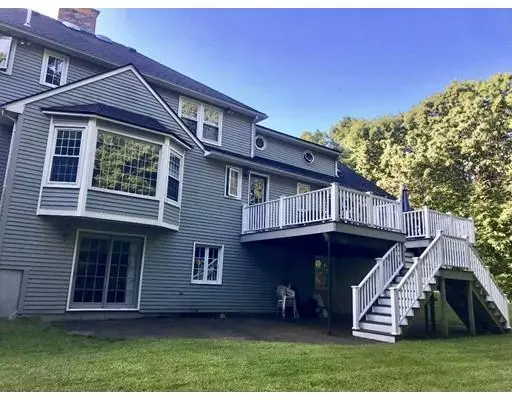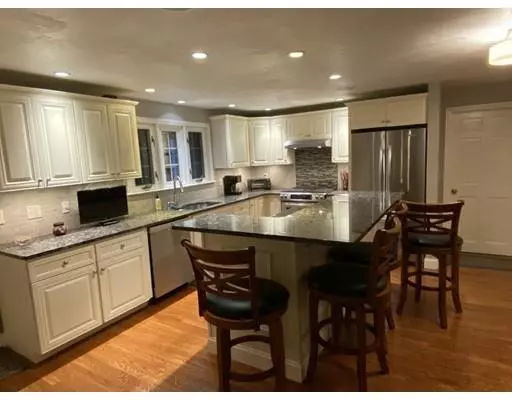$660,000
$669,900
1.5%For more information regarding the value of a property, please contact us for a free consultation.
4 Beds
4.5 Baths
3,827 SqFt
SOLD DATE : 12/04/2019
Key Details
Sold Price $660,000
Property Type Single Family Home
Sub Type Single Family Residence
Listing Status Sold
Purchase Type For Sale
Square Footage 3,827 sqft
Price per Sqft $172
MLS Listing ID 72566109
Sold Date 12/04/19
Style Colonial
Bedrooms 4
Full Baths 4
Half Baths 1
HOA Y/N false
Year Built 1986
Annual Tax Amount $8,306
Tax Year 2018
Lot Size 0.710 Acres
Acres 0.71
Property Description
Gorgeous must see Colonial set at the end of a quiet and wooded cul de sac in this highly desirable Kennedy School District neighborhood. This beautiful and quintessential New England home is loaded with great features starting with it's large and updated kitchen with 2 level island and bar area, large family room with it's picture window, dining room, living room, the home office and separate laundry room with sink and it's 1/2 bath. Two separate staircases lead to the spacious second floor where you'll find a master suite with it's updated full bath, a second master suite with it's updated full bath, two additional bedrooms and yet another updated full bath. Plenty of storage is available with the numerous walk in closets.. Also on the second floor you'll find a full bonus room with access to the large walk-up attic. The fully finished basement includes a wetbar, pool table, full bath, large workshop and huge storage closet. New composite back deck overlooking the large private yard.
Location
State MA
County Norfolk
Zoning RR2
Direction Main St, to Maple to Heritage Way to Downingwood to Olde Carriage
Rooms
Family Room Flooring - Wood, Window(s) - Picture
Basement Full, Finished
Primary Bedroom Level Second
Kitchen Flooring - Hardwood, Countertops - Upgraded, Kitchen Island, Breakfast Bar / Nook, Cabinets - Upgraded, Remodeled, Gas Stove
Interior
Interior Features Office, Media Room, Game Room, Central Vacuum
Heating Baseboard, Natural Gas
Cooling Central Air
Flooring Wood, Tile, Carpet
Fireplaces Number 1
Fireplaces Type Living Room
Appliance Range, Dishwasher, Disposal, Microwave, Refrigerator, Washer, Dryer, Gas Water Heater, Tank Water Heater, Utility Connections for Gas Range
Laundry First Floor
Exterior
Exterior Feature Rain Gutters
Garage Spaces 2.0
Community Features Public Transportation, Shopping, Pool, Park, Walk/Jog Trails, Golf, Bike Path, Conservation Area, Highway Access, Private School, Public School, T-Station, University
Utilities Available for Gas Range, Generator Connection
Roof Type Shingle
Total Parking Spaces 8
Garage Yes
Building
Lot Description Corner Lot, Wooded
Foundation Concrete Perimeter
Sewer Public Sewer
Water Public
Architectural Style Colonial
Schools
Elementary Schools J F Kennedy
Middle Schools Horace Mann
High Schools Franklin
Read Less Info
Want to know what your home might be worth? Contact us for a FREE valuation!

Our team is ready to help you sell your home for the highest possible price ASAP
Bought with The Arienti Group • RE/MAX Executive Realty
GET MORE INFORMATION
Broker-Owner






