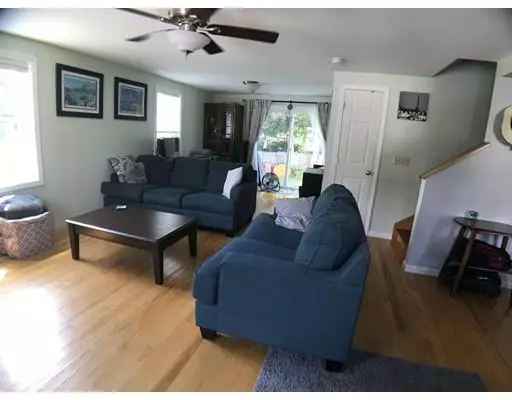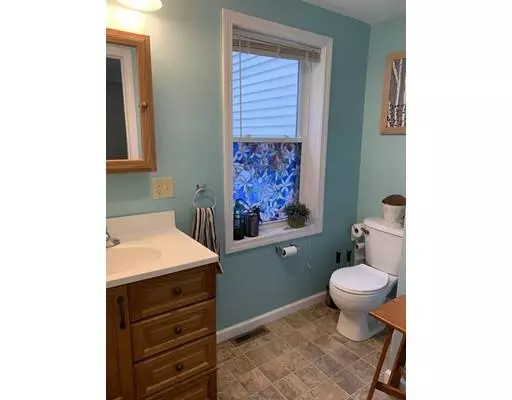$205,000
$204,900
For more information regarding the value of a property, please contact us for a free consultation.
3 Beds
2.5 Baths
1,709 SqFt
SOLD DATE : 12/04/2019
Key Details
Sold Price $205,000
Property Type Single Family Home
Sub Type Single Family Residence
Listing Status Sold
Purchase Type For Sale
Square Footage 1,709 sqft
Price per Sqft $119
MLS Listing ID 72541852
Sold Date 12/04/19
Style Other (See Remarks)
Bedrooms 3
Full Baths 2
Half Baths 1
HOA Y/N false
Year Built 1900
Annual Tax Amount $3,132
Tax Year 2019
Lot Size 0.310 Acres
Acres 0.31
Property Description
Wow! A hidden treasure sitting back from the street. This home has been completely taken down to the studs and remodeled and a 24 x 18 foot addition including a half bath, living room on first floor and master bedroom and bath on the second floor. The laundry is conveniently located in the master bath as well. The first floor is the coveted open plan from the kitchen, through the large dining room to the living room with slider to the quiet, private back yard. Off the kitchen is a room to use as you wish as an office, family room, play room, or additional bedroom. The electric and cable wiring are under ground from the street along the driveway to the house. What more can be said? It's move-in ready - all done for your enjoyment! Call for an appointment to see this lovely home.
Location
State MA
County Franklin
Zoning Res A
Direction Main Street to Chapman Street
Rooms
Family Room Ceiling Fan(s), Flooring - Hardwood, Lighting - Overhead
Basement Full, Interior Entry, Bulkhead, Concrete, Unfinished
Primary Bedroom Level Second
Dining Room Ceiling Fan(s), Flooring - Hardwood, Window(s) - Bay/Bow/Box, Remodeled, Lighting - Overhead
Kitchen Flooring - Laminate, Breakfast Bar / Nook, Cabinets - Upgraded, Recessed Lighting, Remodeled, Lighting - Overhead
Interior
Interior Features Internet Available - Broadband
Heating Forced Air, Natural Gas
Cooling Window Unit(s)
Flooring Wood, Vinyl, Carpet, Laminate
Appliance Range, Disposal, Microwave, Refrigerator, Washer, Dryer, Gas Water Heater, Tank Water Heater, Utility Connections for Gas Range, Utility Connections for Electric Dryer
Laundry Electric Dryer Hookup, Washer Hookup, Second Floor
Exterior
Exterior Feature Rain Gutters, Storage
Pool Above Ground
Community Features Public Transportation, Shopping, Pool, Tennis Court(s), Park, Golf, Medical Facility, Laundromat, Highway Access, House of Worship, Private School, Public School, University, Sidewalks
Utilities Available for Gas Range, for Electric Dryer, Washer Hookup
Waterfront Description Beach Front, River, 1 to 2 Mile To Beach, Beach Ownership(Public)
Roof Type Shingle
Total Parking Spaces 4
Garage No
Private Pool true
Building
Lot Description Easements, Level
Foundation Concrete Perimeter, Block, Stone
Sewer Public Sewer
Water Public
Architectural Style Other (See Remarks)
Schools
Elementary Schools Public
Middle Schools Public
High Schools Public; Charter
Others
Senior Community false
Acceptable Financing Contract
Listing Terms Contract
Read Less Info
Want to know what your home might be worth? Contact us for a FREE valuation!

Our team is ready to help you sell your home for the highest possible price ASAP
Bought with Thomas Wemett • Homebuyer Advisors LLC
GET MORE INFORMATION
Broker-Owner






