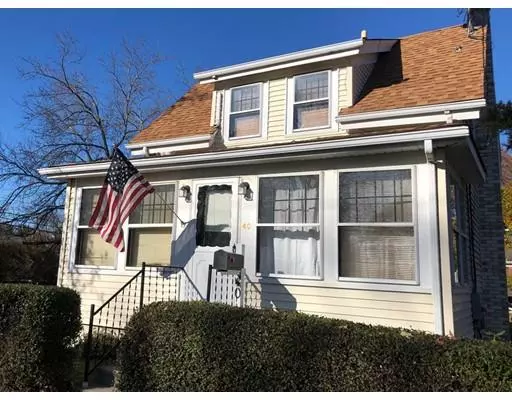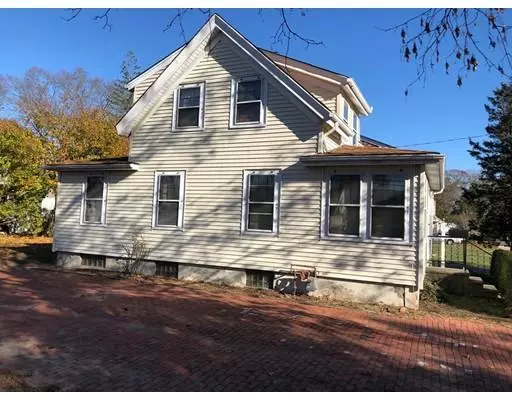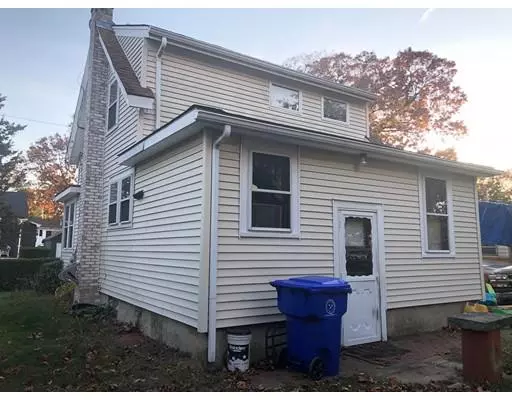$173,000
$178,910
3.3%For more information regarding the value of a property, please contact us for a free consultation.
2 Beds
1.5 Baths
1,140 SqFt
SOLD DATE : 12/20/2019
Key Details
Sold Price $173,000
Property Type Single Family Home
Sub Type Single Family Residence
Listing Status Sold
Purchase Type For Sale
Square Footage 1,140 sqft
Price per Sqft $151
Subdivision Riverside / Barrington Line
MLS Listing ID 72592539
Sold Date 12/20/19
Style Cape, Bungalow
Bedrooms 2
Full Baths 1
Half Baths 1
HOA Y/N false
Year Built 1950
Annual Tax Amount $3,189
Tax Year 2019
Lot Size 5,227 Sqft
Acres 0.12
Property Description
Cute 2 bed, 1 1/2 bath, Bungalow/Cape on corner lot on dead end street near the Barrington line. First floor features open floor plan with large sunny living room which opens to dining room with built-ins and hardwood. Kitchen has stone tiled floor and newer gas stove. Appliances staying. Convenient half bath off kitchen. Upstairs has two bedrooms, both with hardwood and a full bath with tub/shower. Partially finished basement. Updated 200 amp electrical. Gas heat, 3 zones. 3-year old hot water tank. Exterior is vinyl sided, with architectural roof, brick paved driveway. Large side yard lined with bushes for privacy. Great location, less than 1/2 mile to East Bay Bike Path, Haines Park, and marina. Close to shopping and highway access. *** Highest and Best by Sunday, 11/17/2019, by 12 noon. ***
Location
State RI
County Providence
Zoning R4
Direction Willett Av to Metropolitan Park Dr, 3rd left. 1st house on left.
Rooms
Basement Full, Partially Finished, Interior Entry, Concrete
Primary Bedroom Level Second
Dining Room Flooring - Hardwood
Kitchen Flooring - Stone/Ceramic Tile
Interior
Interior Features Play Room
Heating Baseboard, Hot Water, Natural Gas
Cooling None
Flooring Carpet, Laminate, Hardwood, Stone / Slate
Appliance Range, Refrigerator, Freezer, Washer, Dryer, Gas Water Heater, Tank Water Heater, Utility Connections for Gas Range, Utility Connections for Gas Oven
Laundry In Basement, Washer Hookup
Exterior
Community Features Public Transportation, Shopping, Park, Walk/Jog Trails, Bike Path, Highway Access, House of Worship, Marina, Public School
Utilities Available for Gas Range, for Gas Oven, Washer Hookup
Waterfront Description Beach Front
Roof Type Shingle
Total Parking Spaces 4
Garage No
Building
Lot Description Corner Lot, Level
Foundation Concrete Perimeter
Sewer Public Sewer
Water Public
Architectural Style Cape, Bungalow
Read Less Info
Want to know what your home might be worth? Contact us for a FREE valuation!

Our team is ready to help you sell your home for the highest possible price ASAP
Bought with Non Member • Keller Williams Realty
GET MORE INFORMATION
Broker-Owner






