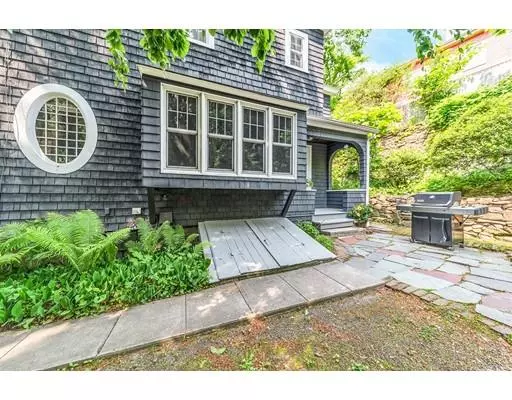$363,750
$367,500
1.0%For more information regarding the value of a property, please contact us for a free consultation.
4 Beds
3 Baths
2,998 SqFt
SOLD DATE : 12/16/2019
Key Details
Sold Price $363,750
Property Type Single Family Home
Sub Type Single Family Residence
Listing Status Sold
Purchase Type For Sale
Square Footage 2,998 sqft
Price per Sqft $121
MLS Listing ID 72514360
Sold Date 12/16/19
Style Victorian
Bedrooms 4
Full Baths 3
Year Built 1900
Annual Tax Amount $6,929
Tax Year 2019
Lot Size 0.310 Acres
Acres 0.31
Property Description
Stunning Highland Park home with impressive architectural features. Entering into the elegant foyer creates a lasting impression with the gorgeous crown and dental moldings, gleaming wood floors, leaded windows and pocket doors. These many fine details flow into the large living room with a fireplace as well as into the formal dining room with built-in corner cabinets and the most wonderful butlers pantry which can be used for a wet bar. The special design features continue into the updated granite kitchen and large pantry, and first floor laundry. The second floor has 4 bedrooms, with one of the most elegant master suites with a fireplace, dressing room and access to the summer sleeping porch. The next bedroom has the magnificent eyebrow window, with a window seat with storage. The home has 3 full bathrooms. Replacement windows & gas heating make this home energy efficient. New roof in 2018, newly updated electrical service & freshly painted.
Location
State MA
County Franklin
Zoning RA
Direction Main Street to Crescent Street to Highland, Prospect to James.
Rooms
Basement Full, Bulkhead
Primary Bedroom Level Second
Dining Room Flooring - Hardwood, Wet Bar, Crown Molding
Kitchen Window(s) - Bay/Bow/Box, Dining Area, Pantry, Countertops - Stone/Granite/Solid, Beadboard
Interior
Interior Features Wet Bar
Heating Forced Air, Natural Gas
Cooling None
Flooring Wood, Vinyl
Fireplaces Number 2
Fireplaces Type Living Room, Master Bedroom
Appliance Range, Dishwasher, Disposal, Microwave, Refrigerator, Washer, Dryer, Gas Water Heater, Tank Water Heater, Utility Connections for Electric Range, Utility Connections for Electric Oven, Utility Connections for Electric Dryer
Laundry Flooring - Vinyl, First Floor
Exterior
Garage Spaces 2.0
Community Features Shopping, Park, Sidewalks
Utilities Available for Electric Range, for Electric Oven, for Electric Dryer
Roof Type Shingle
Total Parking Spaces 2
Garage Yes
Building
Lot Description Cleared, Gentle Sloping
Foundation Stone
Sewer Public Sewer
Water Public
Architectural Style Victorian
Schools
Elementary Schools Federal Street
Middle Schools Greenfield
High Schools Greenfield
Read Less Info
Want to know what your home might be worth? Contact us for a FREE valuation!

Our team is ready to help you sell your home for the highest possible price ASAP
Bought with Marcia Brooks • Coldwell Banker Upton-Massamont REALTORS®
GET MORE INFORMATION
Broker-Owner






