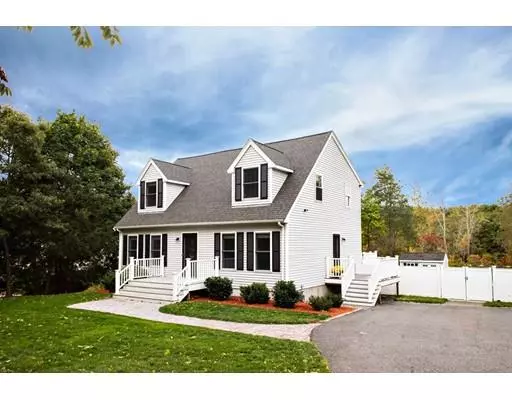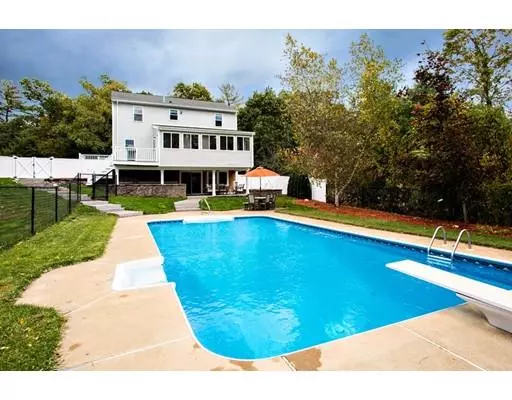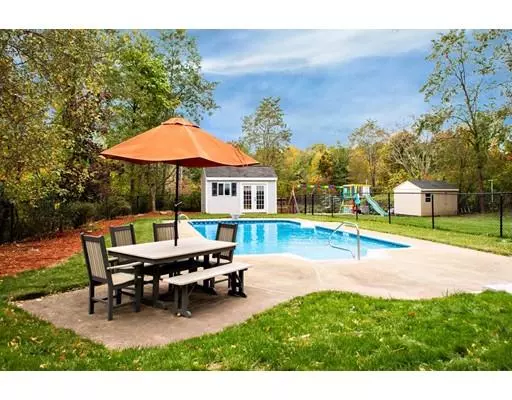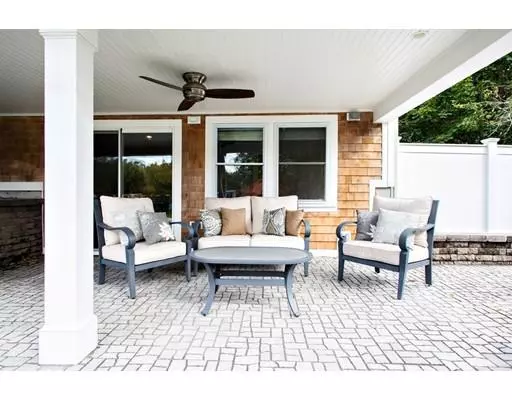$480,000
$450,000
6.7%For more information regarding the value of a property, please contact us for a free consultation.
3 Beds
2.5 Baths
2,142 SqFt
SOLD DATE : 12/30/2019
Key Details
Sold Price $480,000
Property Type Single Family Home
Sub Type Single Family Residence
Listing Status Sold
Purchase Type For Sale
Square Footage 2,142 sqft
Price per Sqft $224
MLS Listing ID 72581802
Sold Date 12/30/19
Style Cape
Bedrooms 3
Full Baths 2
Half Baths 1
Year Built 1994
Annual Tax Amount $5,976
Tax Year 2019
Lot Size 0.920 Acres
Acres 0.92
Property Description
Come see this 3 bedroom Cape style home and all it has to offer! Set back from the road on nearly an acre with a yard designed for entertaining and privacy. Enjoy the covered patio, built-in fire pit and beautiful in-ground pool. There are several fenced-in sections of the yard allowing for a chicken coop/dog run, a play area and a pool area. This home has been updated and well maintained. The kitchen is bright with a large dining area, updated white cabinetry and newer stainless steel appliances. Off the kitchen is a spacious sunroom that overlooks the picturesque backyard. Upstairs features a front-to-back master bedroom with a walk-in closet complete with custom shelving. Two additional bright bedrooms and an updated bath complete the second floor. The walkout, lower level is finished with a half bathroom. Conveniently located near major routes and commuter rail. Other special features include 1st floor laundry room, high-efficiency Navien heating system, generator hookup and more.
Location
State MA
County Plymouth
Area Bryantville
Zoning Res A
Direction Center St to School St
Rooms
Family Room Ceiling Fan(s), Flooring - Hardwood, Chair Rail, Exterior Access, Wainscoting, Crown Molding
Basement Full, Finished, Partially Finished, Walk-Out Access, Interior Entry
Primary Bedroom Level Second
Kitchen Flooring - Wood, Dining Area, French Doors, Recessed Lighting, Remodeled, Stainless Steel Appliances, Beadboard, Crown Molding
Interior
Interior Features Cable Hookup, Recessed Lighting, Lighting - Overhead, Crown Molding, Bathroom - Half, Slider, Sun Room, Office, Play Room
Heating Baseboard, Natural Gas
Cooling None
Flooring Wood, Tile, Carpet, Flooring - Stone/Ceramic Tile, Flooring - Wood, Flooring - Hardwood, Flooring - Wall to Wall Carpet
Fireplaces Number 1
Fireplaces Type Family Room, Wood / Coal / Pellet Stove
Appliance Range, Dishwasher, Microwave, Refrigerator, Gas Water Heater, Tank Water Heaterless, Utility Connections for Gas Range, Utility Connections for Gas Oven
Laundry Flooring - Stone/Ceramic Tile, Gas Dryer Hookup, Washer Hookup, First Floor
Exterior
Exterior Feature Balcony / Deck, Rain Gutters, Storage
Fence Fenced
Pool In Ground
Community Features Public Transportation, Shopping, Tennis Court(s), Park, Walk/Jog Trails, Stable(s), Golf, Conservation Area, Highway Access, House of Worship, Public School, T-Station
Utilities Available for Gas Range, for Gas Oven, Washer Hookup
Roof Type Shingle
Total Parking Spaces 5
Garage No
Private Pool true
Building
Lot Description Gentle Sloping
Foundation Concrete Perimeter
Sewer Inspection Required for Sale
Water Public
Architectural Style Cape
Schools
Elementary Schools Bryantville Es
Middle Schools Pcms
High Schools Pembroke Hs
Others
Senior Community false
Read Less Info
Want to know what your home might be worth? Contact us for a FREE valuation!

Our team is ready to help you sell your home for the highest possible price ASAP
Bought with Audra Stevens • Elevate Real Estate
GET MORE INFORMATION
Broker-Owner






