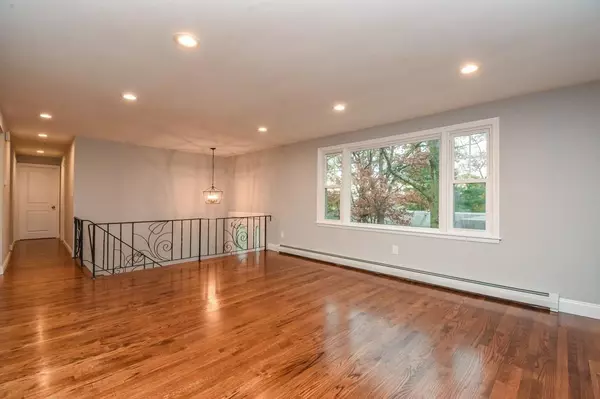$497,500
$499,999
0.5%For more information regarding the value of a property, please contact us for a free consultation.
4 Beds
2 Baths
2,278 SqFt
SOLD DATE : 01/08/2020
Key Details
Sold Price $497,500
Property Type Single Family Home
Sub Type Single Family Residence
Listing Status Sold
Purchase Type For Sale
Square Footage 2,278 sqft
Price per Sqft $218
Subdivision Ward 1
MLS Listing ID 72590381
Sold Date 01/08/20
Bedrooms 4
Full Baths 2
HOA Y/N false
Year Built 1962
Annual Tax Amount $4,658
Tax Year 2019
Lot Size 7,405 Sqft
Acres 0.17
Property Description
RENOVATION COMPLETE! Desirable Ward 1 location on the Lynnfield Line. Split foyer Plan that affords a lot of living space and plenty of room to grow; FEATURES: 8 Rooms, 4 Bedrooms, 2 Baths; Inviting Designer Kitchen comes equipped with BRAND NEW SS 5 Burner Chef Stove, Dishwasher & Microwave Oven. Granite Counter-Top Island And Nice Cabinet Space. Dining And Living Room adorned with Decorative Fireplace. The Casual dining room opens to kitchen & Expansive Deck perfect for Outside entertaining! A Wonderful fireplaced Great room is located on the Lower level drawing you into the comforts of what this house has to OFFER!! The split bedroom plan offers plenty of privacy for the family. Beautiful Hardwood Floors Throughout This Home; Off-Street Parking For Two Cars & Garage. Access To Major Highways Routes 1/128/95. Close To Boston, Everything is Complete except finding the New Owners to make this House a HOME
Location
State MA
County Essex
Area Lynn Woods
Zoning R1
Direction LYNNFIELD ST TO TREVETT AVE
Rooms
Family Room Flooring - Wall to Wall Carpet
Primary Bedroom Level Second
Dining Room Flooring - Hardwood, Deck - Exterior, Exterior Access, Open Floorplan, Slider
Kitchen Countertops - Stone/Granite/Solid, Kitchen Island, Stainless Steel Appliances, Lighting - Pendant
Interior
Interior Features Internet Available - Unknown
Heating Baseboard, Natural Gas
Cooling None
Flooring Tile, Carpet, Hardwood
Fireplaces Number 2
Fireplaces Type Family Room, Living Room
Appliance Range, Dishwasher, Microwave, Electric Water Heater, Utility Connections for Electric Dryer
Laundry Flooring - Stone/Ceramic Tile, Electric Dryer Hookup, Washer Hookup, First Floor
Exterior
Garage Spaces 1.0
Community Features Public Transportation, Medical Facility
Utilities Available for Electric Dryer, Washer Hookup
Roof Type Shingle
Total Parking Spaces 1
Garage Yes
Building
Lot Description Wooded, Sloped
Foundation Concrete Perimeter
Sewer Public Sewer
Water Public
Others
Senior Community false
Acceptable Financing Contract
Listing Terms Contract
Read Less Info
Want to know what your home might be worth? Contact us for a FREE valuation!

Our team is ready to help you sell your home for the highest possible price ASAP
Bought with Chris McNamara • Keller Williams Realty Evolution
GET MORE INFORMATION
Broker-Owner






