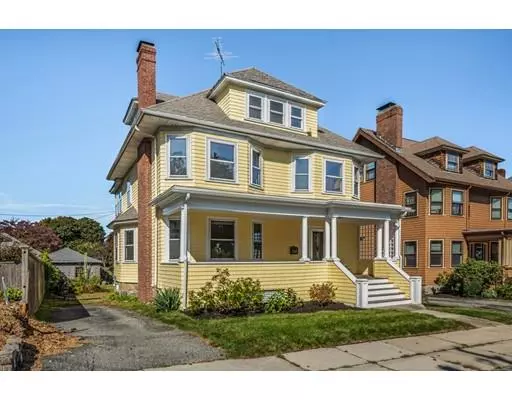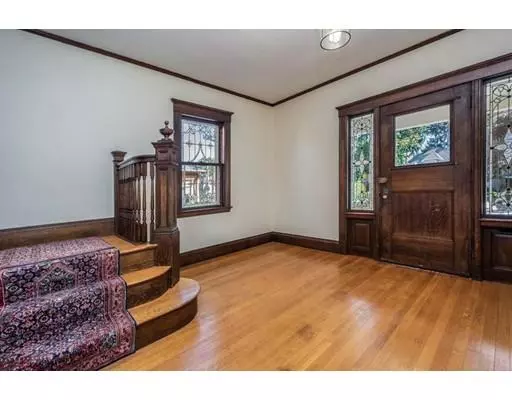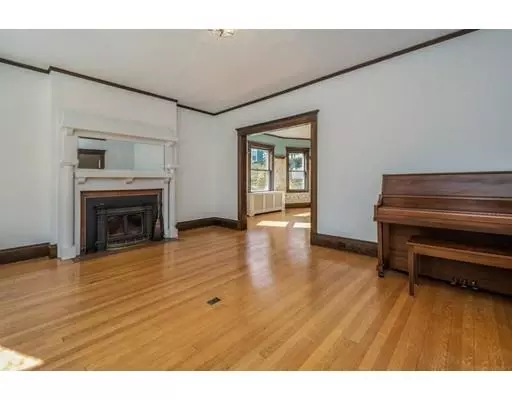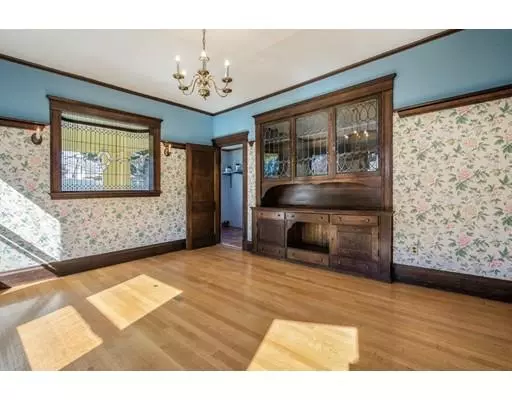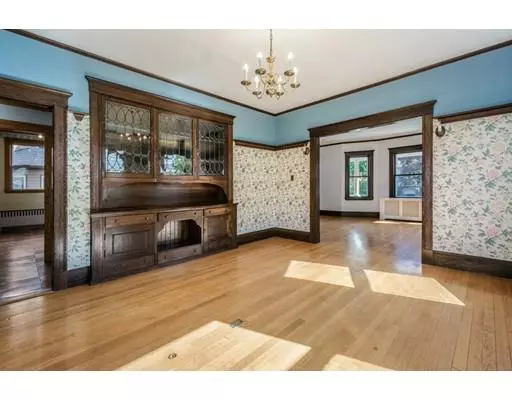$810,000
$825,000
1.8%For more information regarding the value of a property, please contact us for a free consultation.
6 Beds
1.5 Baths
2,585 SqFt
SOLD DATE : 01/08/2020
Key Details
Sold Price $810,000
Property Type Single Family Home
Sub Type Single Family Residence
Listing Status Sold
Purchase Type For Sale
Square Footage 2,585 sqft
Price per Sqft $313
Subdivision Bellevue Hill
MLS Listing ID 72579568
Sold Date 01/08/20
Style Colonial
Bedrooms 6
Full Baths 1
Half Baths 1
HOA Y/N false
Year Built 1908
Annual Tax Amount $4,878
Tax Year 2019
Lot Size 5,662 Sqft
Acres 0.13
Property Description
Rare offering- Turn of the century Colonial loaded with original details! This Bellevue Hill beauty with large welcoming front porch and grand entry foyer has three levels of living accented by quarter sawn oak trim, built ins, two fireplaces and beautiful leaded glass windows. Third floor potential to add bathroom for possible en suite. Charming second floor bedroom with French doors accesses an enclosed porch making a unique covering above the rear deck. Plenty of room in the level backyard for pets, play area or perrenials. Newly installed high efficiency boiler, on demand hot water heater, and fresh paint round out this forever home. Great spot - just a short walk to Centre Street shops & restaurants; easy commute to downtown Boston, Longwood Medical etc.- commuter rail, 35,36,37 & 38 bus and Forest Hills T nearby. Price reflects updates that may be warranted.
Location
State MA
County Suffolk
Area West Roxbury
Zoning Res.
Direction West Roxbury Parkway to Anawan or Centre Street to Park Street to Anawan.
Rooms
Basement Full, Walk-Out Access, Concrete, Unfinished
Primary Bedroom Level Second
Dining Room Flooring - Hardwood, Window(s) - Stained Glass, Lighting - Sconce
Kitchen Flooring - Vinyl, Countertops - Stone/Granite/Solid, Gas Stove
Interior
Interior Features Closet, Lighting - Overhead, Bedroom, Central Vacuum
Heating Hot Water, Natural Gas, Wood Stove
Cooling None
Flooring Wood, Tile, Vinyl, Flooring - Hardwood
Fireplaces Number 2
Fireplaces Type Living Room
Appliance Range, Dishwasher, Disposal, Refrigerator, Freezer, Range Hood, Gas Water Heater, Utility Connections for Gas Range, Utility Connections for Gas Oven, Utility Connections for Gas Dryer
Laundry Flooring - Stone/Ceramic Tile, Gas Dryer Hookup, Washer Hookup, First Floor
Exterior
Community Features Public Transportation, Shopping, Pool, Tennis Court(s), Park, Walk/Jog Trails, Medical Facility, Highway Access, House of Worship, Private School, Public School, T-Station
Utilities Available for Gas Range, for Gas Oven, for Gas Dryer, Washer Hookup
Roof Type Shingle
Total Parking Spaces 2
Garage No
Building
Foundation Granite
Sewer Public Sewer
Water Public
Architectural Style Colonial
Others
Senior Community false
Acceptable Financing Contract
Listing Terms Contract
Read Less Info
Want to know what your home might be worth? Contact us for a FREE valuation!

Our team is ready to help you sell your home for the highest possible price ASAP
Bought with John Francis Buckley • John Francis Buckley
GET MORE INFORMATION
Broker-Owner

