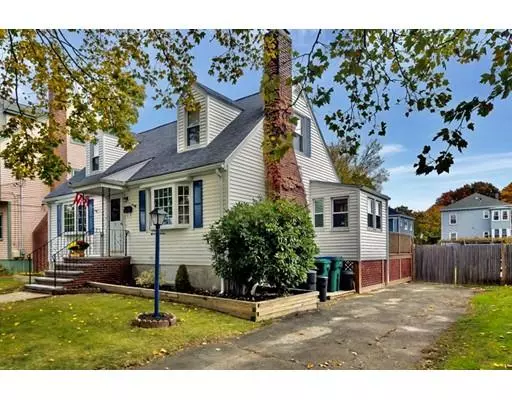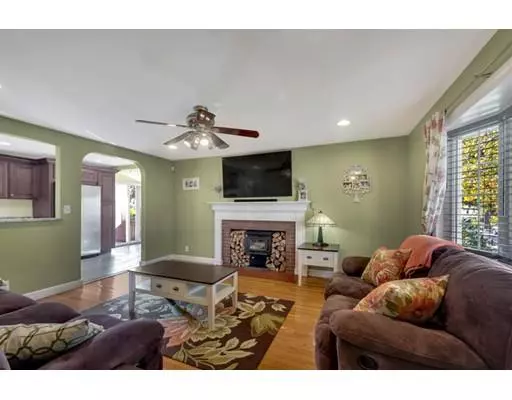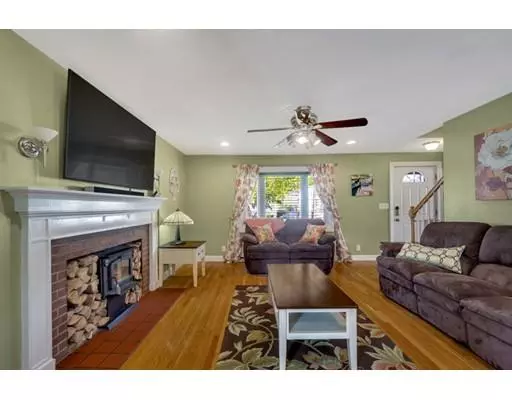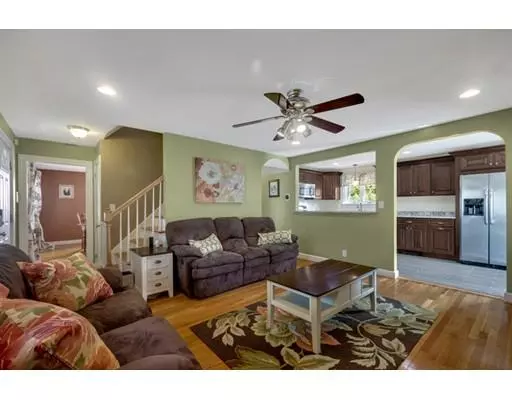$429,900
$429,900
For more information regarding the value of a property, please contact us for a free consultation.
3 Beds
2 Baths
1,370 SqFt
SOLD DATE : 12/23/2019
Key Details
Sold Price $429,900
Property Type Single Family Home
Sub Type Single Family Residence
Listing Status Sold
Purchase Type For Sale
Square Footage 1,370 sqft
Price per Sqft $313
Subdivision West Lynn
MLS Listing ID 72583584
Sold Date 12/23/19
Style Cape
Bedrooms 3
Full Baths 2
HOA Y/N false
Year Built 1950
Annual Tax Amount $4,799
Tax Year 2019
Lot Size 8,276 Sqft
Acres 0.19
Property Description
This beautifully renovated home is located in a quiet, residential neighborhood in West Lynn close to the Saugus line. This three-bedroom, two-bathroom cape boast a fully updated eat-in kitchen with granite countertops and walnut cabinets. The first floor also features a spacious living room with an energy efficient wood burning stove, formal dining room, bedroom and a full marble-tiled bathroom. The upper level has two generously sized bedrooms and a second full bathroom. Both bathrooms have recently been remodeled and the property has hardwood floors throughout. The exterior provides a huge fenced-in backyard, oversized deck and above ground pool, which is excellent for entertaining. Other features include newer roof, windows, Wi-Fi thermostats, and alarm system. This home is move-in-ready, provides easy access to Boston, nearby beaches, hiking trails, malls and much more!
Location
State MA
County Essex
Area West Lynn
Zoning R2
Direction Walnut Street to Blakeley Street
Rooms
Basement Full, Sump Pump, Concrete
Primary Bedroom Level Second
Dining Room Closet, Flooring - Hardwood, Window(s) - Bay/Bow/Box, Window(s) - Picture
Kitchen Flooring - Stone/Ceramic Tile, Dining Area, Countertops - Stone/Granite/Solid, Cabinets - Upgraded, Exterior Access, Recessed Lighting, Remodeled, Slider, Stainless Steel Appliances, Lighting - Pendant
Interior
Interior Features Bathroom - Full, Bathroom - Tiled With Tub & Shower, Bathroom, Internet Available - Broadband
Heating Baseboard, Oil, Wood Stove
Cooling Window Unit(s)
Flooring Tile, Hardwood, Flooring - Stone/Ceramic Tile
Fireplaces Number 1
Appliance Range, Dishwasher, Disposal, Microwave, Refrigerator, Freezer, Washer, Dryer, Electric Water Heater, Plumbed For Ice Maker, Utility Connections for Electric Range, Utility Connections for Electric Oven, Utility Connections for Electric Dryer
Laundry Electric Dryer Hookup, Washer Hookup, In Basement
Exterior
Exterior Feature Rain Gutters, Storage
Fence Fenced
Pool Above Ground
Community Features Public Transportation, Shopping, Park, Walk/Jog Trails, Medical Facility, Laundromat, Bike Path, Conservation Area, Highway Access, House of Worship, Public School, Sidewalks
Utilities Available for Electric Range, for Electric Oven, for Electric Dryer, Washer Hookup, Icemaker Connection
Waterfront Description Beach Front, Ocean, 1/2 to 1 Mile To Beach, Beach Ownership(Public)
Roof Type Shingle
Total Parking Spaces 3
Garage No
Private Pool true
Building
Foundation Concrete Perimeter
Sewer Public Sewer
Water Public
Architectural Style Cape
Schools
Elementary Schools Thompson
Middle Schools Breed
High Schools Classical
Read Less Info
Want to know what your home might be worth? Contact us for a FREE valuation!

Our team is ready to help you sell your home for the highest possible price ASAP
Bought with Arian Simaku • Simaku Realty, LLC
GET MORE INFORMATION
Broker-Owner






