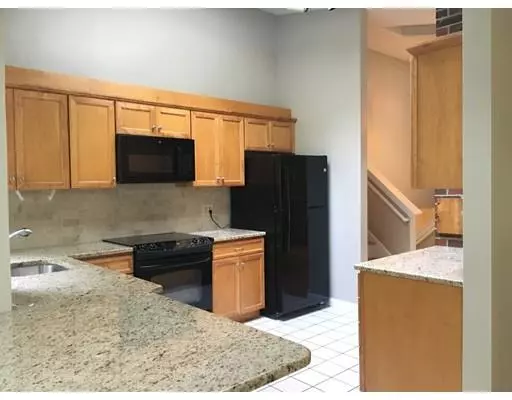$595,000
$595,000
For more information regarding the value of a property, please contact us for a free consultation.
3 Beds
2 Baths
1,918 SqFt
SOLD DATE : 01/17/2020
Key Details
Sold Price $595,000
Property Type Single Family Home
Sub Type Single Family Residence
Listing Status Sold
Purchase Type For Sale
Square Footage 1,918 sqft
Price per Sqft $310
MLS Listing ID 72561562
Sold Date 01/17/20
Style Mid-Century Modern
Bedrooms 3
Full Baths 1
Half Baths 2
Year Built 1965
Annual Tax Amount $7,951
Tax Year 2019
Lot Size 0.700 Acres
Acres 0.7
Property Description
Live in fabulous Ipswich! Charming mid-century split entry home has freshly painted walls, ceilings, and trim. All hardwood floors have been newly refinished. The lower level fireplaced family room has a new laminate floor. Master bedroom has a remodeled ensuite half bath. The spacious all-season sun-room with windows on three sides is sure to be a favorite gathering spot at any time of the year as it overlooks the beautiful yard which extends to Labor In Vain Road. The one car oversized garage has direct access to the house. Historic downtown Ipswich offers commuter train to Boston, YMCA, shops and great restaurants. This property has deeded access to the Ipswich River. First showings will begin at Open House, Sept. 14th, 11:00am --12:30pm. Hope to see you there!
Location
State MA
County Essex
Zoning RRA
Direction Green St., Turkey Shore Road, Left onto #7 Riverside Drive.
Rooms
Family Room Closet, Flooring - Laminate, Cable Hookup
Basement Partial, Partially Finished, Interior Entry, Bulkhead, Concrete
Primary Bedroom Level Second
Dining Room Cathedral Ceiling(s), Flooring - Hardwood, Window(s) - Picture, Open Floorplan
Kitchen Flooring - Hardwood, Window(s) - Bay/Bow/Box, Countertops - Stone/Granite/Solid, Breakfast Bar / Nook, Cabinets - Upgraded, Open Floorplan
Interior
Interior Features Slider, Sunken, Closet, Closet - Double, Sun Room, Foyer
Heating Forced Air, Oil
Cooling Window Unit(s)
Flooring Tile, Carpet, Laminate, Hardwood, Stone / Slate, Flooring - Stone/Ceramic Tile, Flooring - Wall to Wall Carpet
Fireplaces Number 1
Fireplaces Type Family Room
Appliance Range, Dishwasher, Microwave, Refrigerator, Washer, Dryer, Oil Water Heater, Utility Connections for Electric Range, Utility Connections for Electric Oven
Laundry Electric Dryer Hookup, Washer Hookup, In Basement
Exterior
Garage Spaces 1.0
Community Features Walk/Jog Trails, Golf, Conservation Area, Marina, Public School, T-Station
Utilities Available for Electric Range, for Electric Oven, Washer Hookup, Generator Connection
Waterfront Description Beach Front, Ocean, Beach Ownership(Public)
Roof Type Shingle
Total Parking Spaces 2
Garage Yes
Building
Lot Description Gentle Sloping
Foundation Concrete Perimeter
Sewer Private Sewer
Water Public
Architectural Style Mid-Century Modern
Schools
Elementary Schools Ipswich Public
Middle Schools Ipswich Public
High Schools Ipswich Public
Others
Acceptable Financing Contract
Listing Terms Contract
Read Less Info
Want to know what your home might be worth? Contact us for a FREE valuation!

Our team is ready to help you sell your home for the highest possible price ASAP
Bought with Laura D'Amico • Lamacchia Realty, Inc.
GET MORE INFORMATION
Broker-Owner






