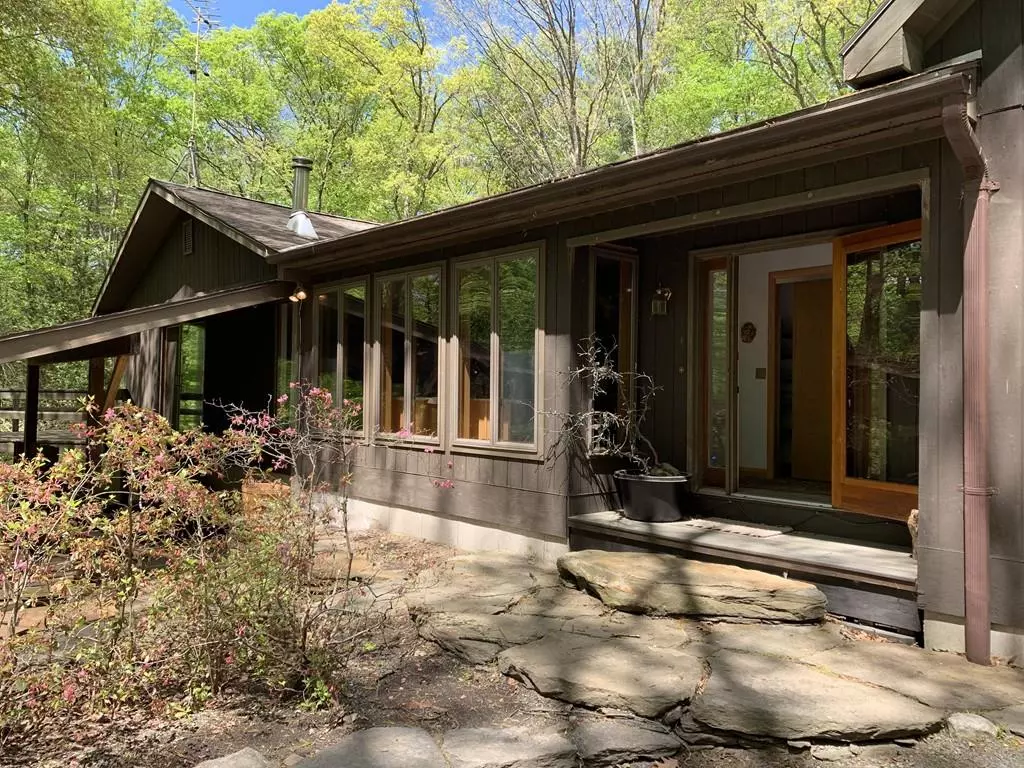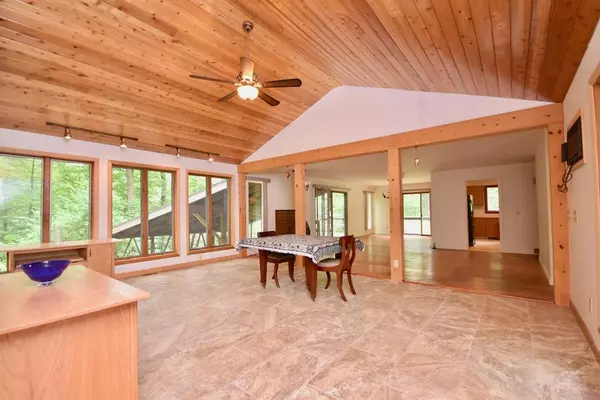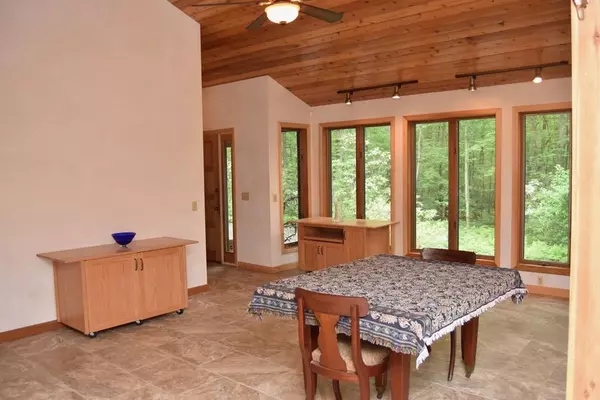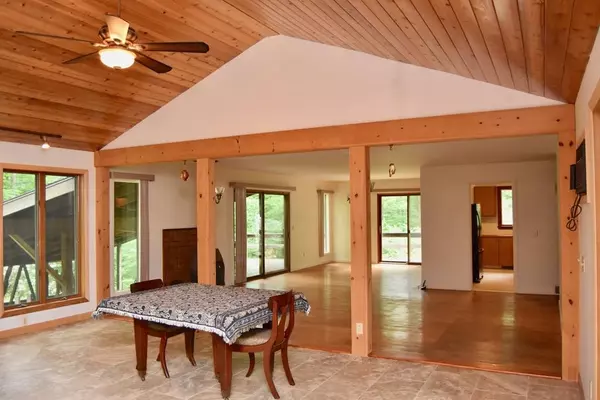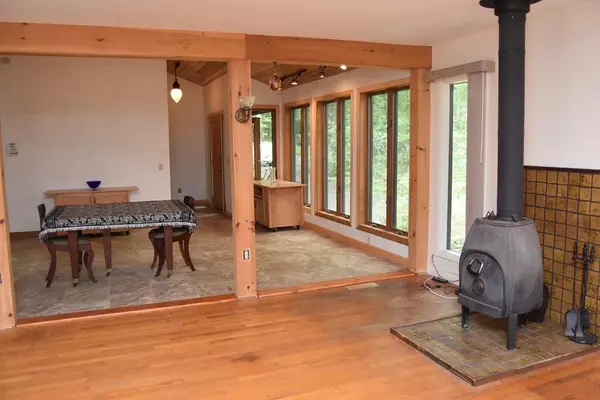$325,000
$350,000
7.1%For more information regarding the value of a property, please contact us for a free consultation.
3 Beds
2 Baths
1,848 SqFt
SOLD DATE : 01/30/2020
Key Details
Sold Price $325,000
Property Type Single Family Home
Sub Type Single Family Residence
Listing Status Sold
Purchase Type For Sale
Square Footage 1,848 sqft
Price per Sqft $175
MLS Listing ID 72505596
Sold Date 01/30/20
Style Contemporary, Ranch
Bedrooms 3
Full Baths 2
HOA Y/N false
Year Built 1966
Annual Tax Amount $6,152
Tax Year 2019
Lot Size 2.040 Acres
Acres 2.04
Property Description
This Executive Ranch w/ three bedrooms, two full baths, with open area to dining room, living room – one-floor living –opening on to a large deck overlooking beautiful gardens. Open living area sports beautiful hardwood floors, cathedral ceilings and lots of light. You have the best of both worlds living in a rural setting yet a short walk to the Amherst line, short drive to Amherst center, shopping, conservation trails, and public transportation. Amenities include master bath, hardwood floors, separate laundry, finished basement and over-sized two-car garage. Above the garage is a large finished workshop for hobbies, work room or storage. Gently sloping lot allows walk-out lower level, ideal for art studio or comfortable family room. Relax in stone-lined patio area leading to private back yard with space to garden bordered by generous shrubbery. Truly a stylish, refined offering with quiet setting. Ready to benefit from an elegant home ready to move in?
Location
State MA
County Franklin
Zoning Res
Direction Amherst Ctr N. on E Pleasant R. on Pine St l. on Bridge St. 2nd left on Leverett Rd 1 mile on right
Rooms
Basement Full, Partially Finished, Walk-Out Access, Interior Entry, Concrete
Primary Bedroom Level First
Dining Room Flooring - Hardwood
Interior
Interior Features Game Room
Heating Central, Forced Air, Oil
Cooling None
Flooring Hardwood
Fireplaces Number 1
Appliance Range, Dishwasher, Refrigerator, Electric Water Heater, Utility Connections for Electric Range, Utility Connections for Electric Oven, Utility Connections for Electric Dryer
Laundry Washer Hookup
Exterior
Garage Spaces 2.0
Community Features Walk/Jog Trails, Conservation Area, Public School, University
Utilities Available for Electric Range, for Electric Oven, for Electric Dryer, Washer Hookup
Roof Type Shingle
Total Parking Spaces 6
Garage Yes
Building
Lot Description Wooded, Gentle Sloping
Foundation Concrete Perimeter
Sewer Private Sewer
Water Private
Architectural Style Contemporary, Ranch
Schools
Elementary Schools Leverett
Middle Schools Amherst
High Schools Amherst
Read Less Info
Want to know what your home might be worth? Contact us for a FREE valuation!

Our team is ready to help you sell your home for the highest possible price ASAP
Bought with Andrzej Jamroga • Keller Williams Realty
GET MORE INFORMATION
Broker-Owner

