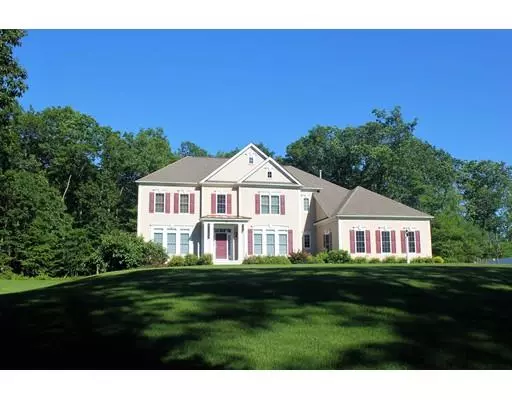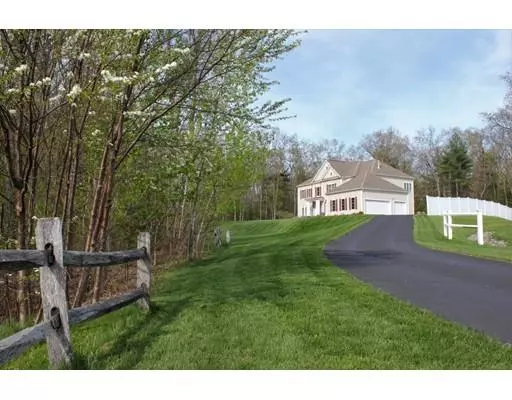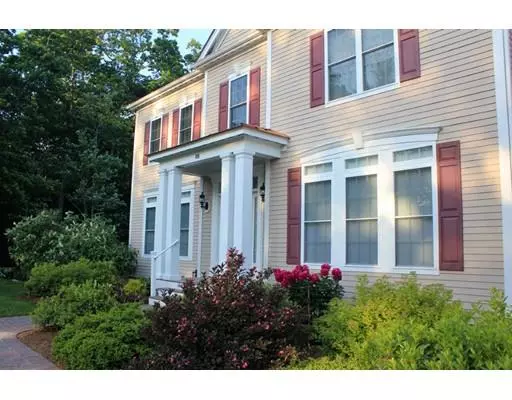$1,158,000
$1,195,000
3.1%For more information regarding the value of a property, please contact us for a free consultation.
4 Beds
3.5 Baths
4,183 SqFt
SOLD DATE : 09/12/2019
Key Details
Sold Price $1,158,000
Property Type Single Family Home
Sub Type Single Family Residence
Listing Status Sold
Purchase Type For Sale
Square Footage 4,183 sqft
Price per Sqft $276
Subdivision Robbins Mill
MLS Listing ID 72476707
Sold Date 09/12/19
Style Colonial
Bedrooms 4
Full Baths 3
Half Baths 1
HOA Fees $10/ann
HOA Y/N true
Year Built 2008
Annual Tax Amount $19,965
Tax Year 2019
Lot Size 0.910 Acres
Acres 0.91
Property Description
Gorgeous home meticulously cared by original owner set back on high ground in one of the most private lots in the Robbins Mill subdivision. Through elegant mahogany front porch, the soaring 2-story foyer with graceful columns and magnificent staircase opens to spacious dining & living rooms on either side, featuring exquisite trims and oversized windows. A dream kitchen with enormous anchoring granite island and premium cabinetry seamlessly connects to the cathedral sunroom with beautiful palladian window drawing in abundant sunlight. The open layout family room with gas fireplace leads to the corner study via double French doors, overlooking a flat backyard. The remarkable master suite features tray ceiling, bright sitting room and luxurious bath with double vanities, Jacuzzi and large WIC. The over-sized guest room has en-suite bath & WIC. Other 2 bedrooms have WIC or huge closet. 1st floor bright laundry, mudroom off 3 car garage.
Location
State MA
County Middlesex
Zoning R108
Direction Route 27 to Carlisle Road to Canterbury Hill Road
Rooms
Family Room Flooring - Wall to Wall Carpet, Cable Hookup, Open Floorplan, Recessed Lighting
Basement Full, Interior Entry, Bulkhead, Concrete, Unfinished
Primary Bedroom Level Second
Dining Room Flooring - Hardwood, Chair Rail, Open Floorplan, Wainscoting
Kitchen Flooring - Hardwood, Dining Area, Pantry, Countertops - Stone/Granite/Solid, Countertops - Upgraded, Kitchen Island, Cabinets - Upgraded, Open Floorplan, Recessed Lighting, Stainless Steel Appliances
Interior
Interior Features Cable Hookup, Recessed Lighting, Ceiling - Cathedral, Open Floor Plan, Slider, Library, Sitting Room, Sun Room, Bathroom, Wired for Sound
Heating Central, Forced Air, Natural Gas
Cooling Central Air
Flooring Tile, Carpet, Hardwood, Flooring - Hardwood, Flooring - Wall to Wall Carpet
Fireplaces Number 1
Fireplaces Type Family Room
Appliance Oven, Dishwasher, Microwave, Countertop Range, Refrigerator, Range Hood, Gas Water Heater, Tank Water Heater, Plumbed For Ice Maker, Utility Connections for Electric Range, Utility Connections for Electric Oven, Utility Connections for Electric Dryer
Laundry Flooring - Stone/Ceramic Tile, Electric Dryer Hookup, Washer Hookup, First Floor
Exterior
Exterior Feature Rain Gutters, Sprinkler System
Garage Spaces 3.0
Community Features Park, Walk/Jog Trails, Golf, Bike Path, Conservation Area, Public School, T-Station
Utilities Available for Electric Range, for Electric Oven, for Electric Dryer, Washer Hookup, Icemaker Connection
Roof Type Shingle
Total Parking Spaces 8
Garage Yes
Building
Lot Description Wooded
Foundation Concrete Perimeter
Sewer Private Sewer
Water Public
Architectural Style Colonial
Schools
Middle Schools Rj Grey Junior
High Schools Actonboxborough
Read Less Info
Want to know what your home might be worth? Contact us for a FREE valuation!

Our team is ready to help you sell your home for the highest possible price ASAP
Bought with Louise Knight • Leading Edge Real Estate
GET MORE INFORMATION
Broker-Owner






