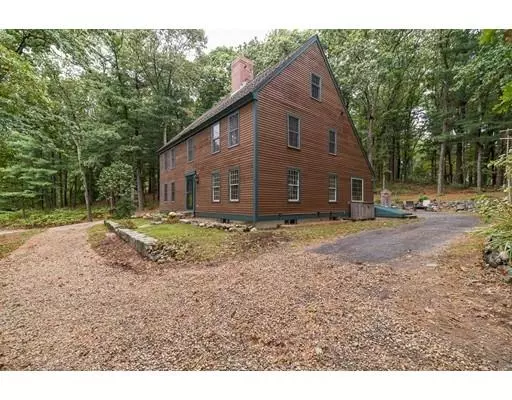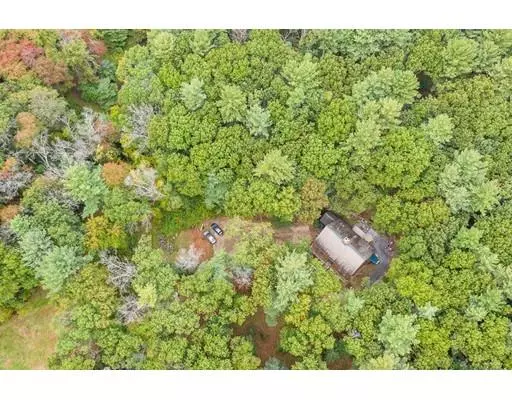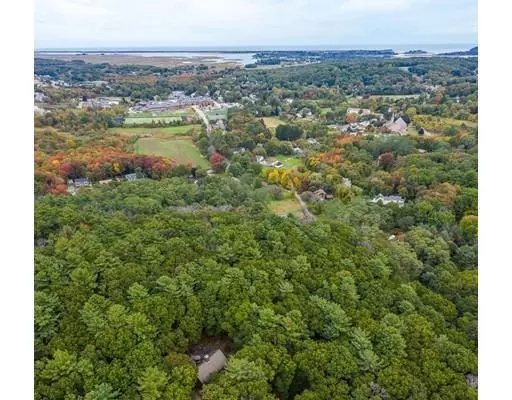$785,000
$829,000
5.3%For more information regarding the value of a property, please contact us for a free consultation.
4 Beds
3.5 Baths
3,360 SqFt
SOLD DATE : 01/31/2020
Key Details
Sold Price $785,000
Property Type Single Family Home
Sub Type Single Family Residence
Listing Status Sold
Purchase Type For Sale
Square Footage 3,360 sqft
Price per Sqft $233
MLS Listing ID 72578994
Sold Date 01/31/20
Style Colonial, Saltbox
Bedrooms 4
Full Baths 3
Half Baths 1
HOA Y/N false
Year Built 1994
Annual Tax Amount $10,535
Tax Year 2019
Lot Size 7.960 Acres
Acres 7.96
Property Description
As you wind up your driveway past the pond you come to the top of the knoll where your slice of heaven awaits you. Here you'll experience nature at it's finest. Sited on a beautifully manicured 8 acre parcel abutting Turkey Hill Conservation area sits this meticulously maintained custom Salt Box home. Features include an open floor plan with a kitchen, family room, dining room combo with a gorgeous 6' fireplace that's great for family get-togethers. A cozy screened in porch off the kitchen, a formal fireplaced living room & large den or possible 1st floor bedroom & full bath complete the main floor. Upstairs there's 3 bedrooms & 2 full baths including a master with full bath. The finished 3rd floor is currently a game room but could make a 4th bedroom as well. A nicely finished laundry area & 1/2 bath in the basement and large workshop area complete the inside. 4 bedroom septic system installed Nov 2018 & underground electric utility's. Minutes to downtown, train, Crane Beach & more...
Location
State MA
County Essex
Zoning RRA
Direction Take Rt 1 to Linebrook Road then onto Pineswamp Road. Located next to Turkey Hill Conservation Area
Rooms
Family Room Flooring - Hardwood
Basement Full, Partially Finished, Interior Entry, Bulkhead, Concrete
Primary Bedroom Level Second
Dining Room Flooring - Hardwood, Window(s) - Picture, Open Floorplan, Lighting - Pendant
Kitchen Flooring - Hardwood, Countertops - Stone/Granite/Solid, Kitchen Island, Breakfast Bar / Nook, Cabinets - Upgraded, Cable Hookup, Country Kitchen, Deck - Exterior, Open Floorplan, Recessed Lighting, Slider, Stainless Steel Appliances
Interior
Interior Features Bathroom - Half, Countertops - Stone/Granite/Solid, Den, Bathroom, Foyer, Internet Available - Broadband
Heating Baseboard, Electric Baseboard, Oil, Electric, Wood Stove
Cooling None
Flooring Tile, Carpet, Hardwood, Flooring - Hardwood
Fireplaces Number 2
Fireplaces Type Family Room, Living Room
Appliance Countertop Range, Washer, Dryer, Water Treatment, ENERGY STAR Qualified Refrigerator, ENERGY STAR Qualified Dishwasher, Oven - ENERGY STAR, Oil Water Heater, Tank Water Heater, Utility Connections for Electric Range, Utility Connections for Electric Oven, Utility Connections for Electric Dryer
Laundry Electric Dryer Hookup, Washer Hookup, In Basement
Exterior
Exterior Feature Storage, Garden, Horses Permitted, Kennel
Community Features Public Transportation, Shopping, Park, Walk/Jog Trails, Stable(s), Golf, Medical Facility, Bike Path, Conservation Area, House of Worship, Public School, T-Station
Utilities Available for Electric Range, for Electric Oven, for Electric Dryer, Washer Hookup
Waterfront Description Beach Front, Stream, Ocean, Beach Ownership(Public)
View Y/N Yes
View Scenic View(s)
Roof Type Shingle
Total Parking Spaces 6
Garage No
Building
Lot Description Wooded, Easements, Gentle Sloping
Foundation Concrete Perimeter
Sewer Private Sewer
Water Private
Architectural Style Colonial, Saltbox
Schools
Elementary Schools Doyon
Middle Schools Ipswich Middle
High Schools Ipswich High
Others
Senior Community false
Read Less Info
Want to know what your home might be worth? Contact us for a FREE valuation!

Our team is ready to help you sell your home for the highest possible price ASAP
Bought with Hackett & Glessner Team • J. Barrett & Company
GET MORE INFORMATION
Broker-Owner






