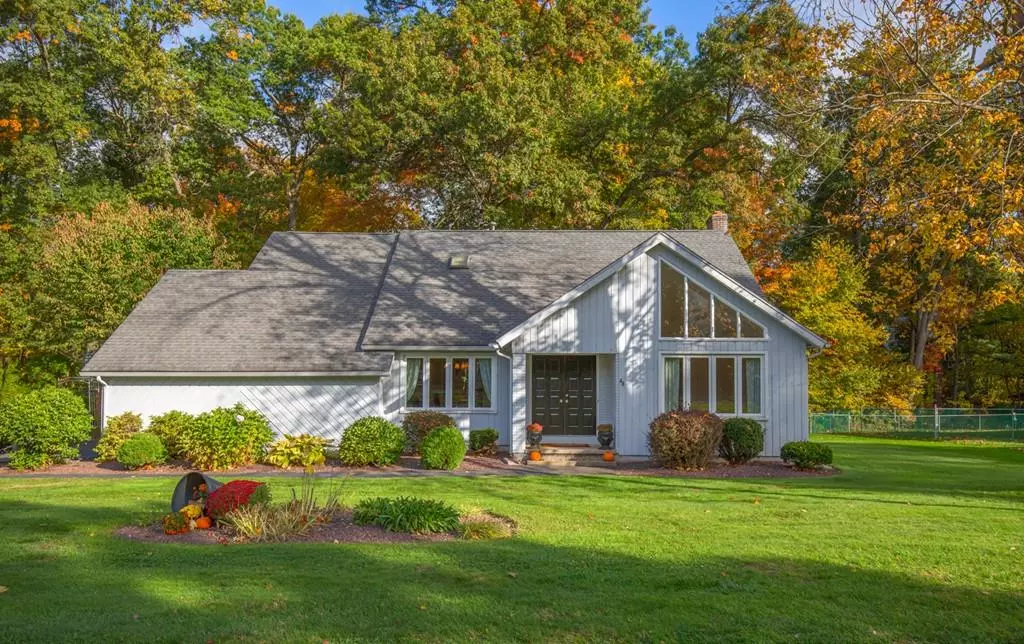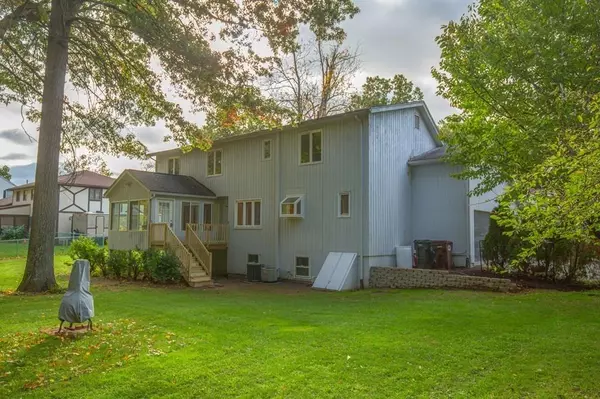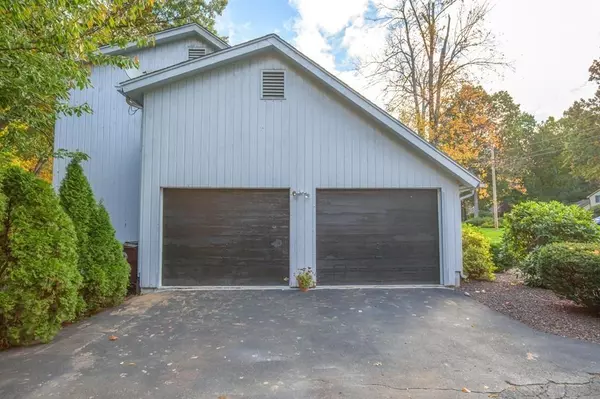$373,000
$374,900
0.5%For more information regarding the value of a property, please contact us for a free consultation.
3 Beds
2.5 Baths
1,992 SqFt
SOLD DATE : 02/20/2020
Key Details
Sold Price $373,000
Property Type Single Family Home
Sub Type Single Family Residence
Listing Status Sold
Purchase Type For Sale
Square Footage 1,992 sqft
Price per Sqft $187
Subdivision Ridgecrest
MLS Listing ID 72581779
Sold Date 02/20/20
Style Contemporary
Bedrooms 3
Full Baths 2
Half Baths 1
HOA Y/N false
Year Built 1985
Annual Tax Amount $6,011
Tax Year 2019
Lot Size 0.570 Acres
Acres 0.57
Property Description
Look at this GEM located in a premier neighborhood in Westfield! This modern contemporary 3 bed, 2.5 bath home has several new upgrades. The remodeled open floor plan is great for entertaining and features an upgraded kitchen with granite countertops, newer matching stainless steel appliances, breakfast nook, pantry, recessed lighting and 1st floor laundry. The family room features a beautiful new fireplace with in-wall TV connections. The living room is spacious with cathedral ceilings, beautiful natural lighting, and large modern windows. Enjoy the new wall-to-wall hardwood floors throughout and freshly remodeled bathrooms. The newly updated four-season sunroom has attractive post beam décor with a brand-new deck attached. The 2nd floor has a large master bedroom suite and 2 more spacious bedrooms. There is a two-zone HVAC system. The basement is a large open space that easily can be refinished. Don't miss this one, as it will not be on the market long!
Location
State MA
County Hampden
Area Little River
Zoning RA
Direction Southbound on Route 187, take right on Ridgecrest drive, take left onto Pineridge Dr
Rooms
Family Room Flooring - Hardwood, Exterior Access, Open Floorplan, Remodeled, Slider
Basement Full, Concrete
Primary Bedroom Level Second
Dining Room Flooring - Hardwood, Remodeled
Kitchen Closet, Flooring - Hardwood, Window(s) - Bay/Bow/Box, Dining Area, Pantry, Countertops - Stone/Granite/Solid, Breakfast Bar / Nook, Cabinets - Upgraded, Open Floorplan, Recessed Lighting, Remodeled
Interior
Interior Features Slider, Closet, Open Floor Plan, Sun Room, Study, Internet Available - Broadband
Heating Forced Air, Natural Gas
Cooling Central Air
Flooring Tile, Hardwood, Flooring - Wall to Wall Carpet, Flooring - Hardwood
Fireplaces Number 1
Fireplaces Type Family Room
Appliance Range, Dishwasher, Refrigerator, Washer, Dryer, Gas Water Heater, Plumbed For Ice Maker, Utility Connections for Electric Range, Utility Connections for Electric Oven, Utility Connections for Electric Dryer
Laundry Main Level, Electric Dryer Hookup, Washer Hookup, First Floor
Exterior
Exterior Feature Sprinkler System, Garden
Garage Spaces 2.0
Community Features Park, Golf, Bike Path, House of Worship, Public School
Utilities Available for Electric Range, for Electric Oven, for Electric Dryer, Washer Hookup, Icemaker Connection
Roof Type Shingle
Total Parking Spaces 4
Garage Yes
Building
Foundation Concrete Perimeter
Sewer Private Sewer
Water Public
Architectural Style Contemporary
Schools
Elementary Schools Munger Hill
Middle Schools Wms
High Schools Whs
Others
Senior Community false
Read Less Info
Want to know what your home might be worth? Contact us for a FREE valuation!

Our team is ready to help you sell your home for the highest possible price ASAP
Bought with Rebecca Kingston Team • Real Living Realty Professionals, LLC
GET MORE INFORMATION
Broker-Owner






