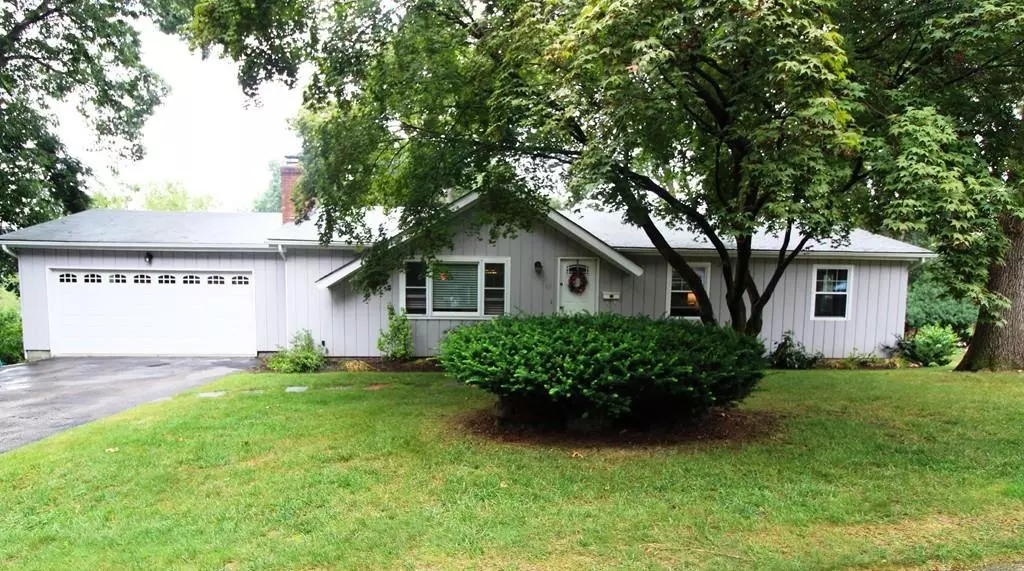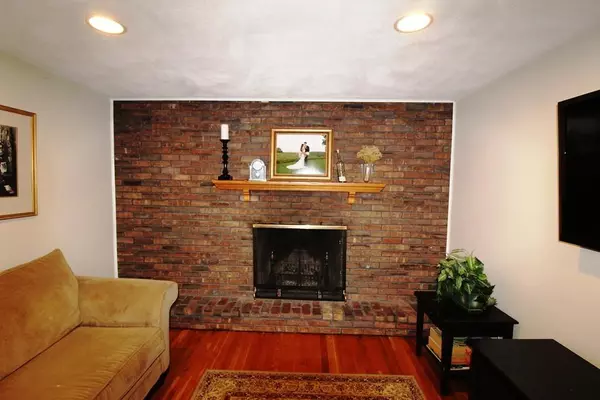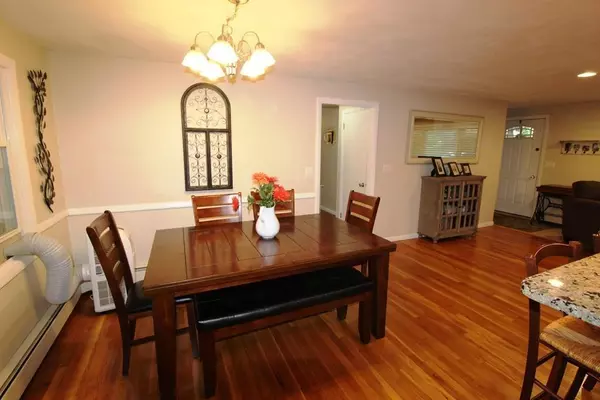$309,500
$315,000
1.7%For more information regarding the value of a property, please contact us for a free consultation.
3 Beds
2.5 Baths
2,300 SqFt
SOLD DATE : 02/11/2020
Key Details
Sold Price $309,500
Property Type Single Family Home
Sub Type Single Family Residence
Listing Status Sold
Purchase Type For Sale
Square Footage 2,300 sqft
Price per Sqft $134
Subdivision Cowesett
MLS Listing ID 72552436
Sold Date 02/11/20
Style Ranch
Bedrooms 3
Full Baths 2
Half Baths 1
HOA Y/N false
Year Built 1975
Annual Tax Amount $4,304
Tax Year 2019
Lot Size 10,018 Sqft
Acres 0.23
Property Description
3 BEDROOM-2 1/2 BATH RANCH LOCATED IN "COWESETT/DIAMOND HILL NEIGHBORHOOD". OPEN FLOOR PLAN FEATURES UPDATED KITCHEN WITH GRANITE COUNTER TIPS ,STAINLESS STEEL APPLIANCES, BREAKFAST BAR & CHERRY CABINETS! SEP.DINING AREA & FAMILY ROOM WITH GORGEOUS BRICK WALL FIREPLACE & WOODEN MANTEL. HARDWOOD FLOORS THROUGHOUT-GAS HEAT-UPDATED BATH WITH GRANITE VANITY & TILE. SPACIOUS BEDROOMS- MASTER SUITE INCLUDES FULL BATH, WALK IN CLOSE & SEP.VANITY AREA.FINISHED HEATED WALKOUT LOWER LEVEL ADDS 1000 SF+ OF LIVING TO THIS HOME. LARGE FAM.RM/PLAY ROOM- BAR AREA-OFFICE WITH A 2ND FIREPLACE & 1/2 BATH.PLENTY OF STORAGE-2 CAR GAR & HUGE SCREENED IN PORCH OVERLOOKING LUSH BACKYARD WITH MANY PLANTINGS! NEWER FURNACE, WINDOWS & ELEC. BREAKERS. A MUST SEE!
Location
State RI
County Kent
Zoning RES
Direction Diamond Hill to Larchmont to Sage house on left
Rooms
Family Room Closet/Cabinets - Custom Built, Exterior Access, Open Floorplan
Basement Full, Finished, Walk-Out Access, Interior Entry, Sump Pump
Primary Bedroom Level First
Dining Room Flooring - Hardwood
Kitchen Countertops - Stone/Granite/Solid, Breakfast Bar / Nook, Cabinets - Upgraded, Stainless Steel Appliances, Gas Stove
Interior
Interior Features Home Office, Play Room
Heating Baseboard, Natural Gas, Fireplace
Cooling None
Fireplaces Number 1
Fireplaces Type Living Room
Appliance Utility Connections for Gas Range, Utility Connections for Gas Oven, Utility Connections for Gas Dryer
Laundry In Basement, Washer Hookup
Exterior
Exterior Feature Rain Gutters
Garage Spaces 2.0
Utilities Available for Gas Range, for Gas Oven, for Gas Dryer, Washer Hookup
Roof Type Shingle
Total Parking Spaces 5
Garage Yes
Building
Foundation Concrete Perimeter
Sewer Public Sewer
Water Public
Architectural Style Ranch
Others
Senior Community false
Read Less Info
Want to know what your home might be worth? Contact us for a FREE valuation!

Our team is ready to help you sell your home for the highest possible price ASAP
Bought with Non Member • Non Member Office
GET MORE INFORMATION
Broker-Owner






