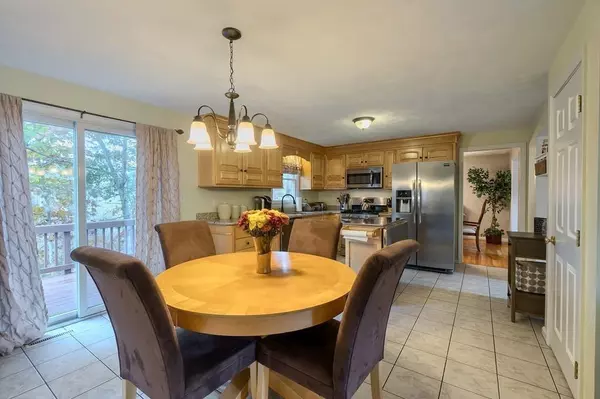$670,000
$659,900
1.5%For more information regarding the value of a property, please contact us for a free consultation.
3 Beds
2.5 Baths
2,125 SqFt
SOLD DATE : 02/28/2020
Key Details
Sold Price $670,000
Property Type Single Family Home
Sub Type Single Family Residence
Listing Status Sold
Purchase Type For Sale
Square Footage 2,125 sqft
Price per Sqft $315
Subdivision White Pines Estates
MLS Listing ID 72611988
Sold Date 02/28/20
Style Colonial
Bedrooms 3
Full Baths 2
Half Baths 1
HOA Y/N false
Year Built 2001
Annual Tax Amount $7,814
Tax Year 2019
Lot Size 0.920 Acres
Acres 0.92
Property Description
HIGHEST AND BEST OFFER DUE BY TUESDAY 6PM. Ready to make this family home your own? This well maintained 3 bedroom, 2.5 bath Colonial built in 2001, sits on a quiet cul de sac close to major highways, commuter rail, and shopping centers. Open concept kitchen with updated granite countertops and stainless appliances, with a fireplaced family room area makes entertaining a breeze. Formal dining room and living room as well as laundry on the 1st floor. The master bedroom suite features a walk-in closet and full bathroom with updated granite countertops. 2 additional bedrooms, full bath and office included on the 2nd floor. Need more space, check out the finished basement perfect as a playroom or exercise room. You won't want to miss this one!
Location
State MA
County Middlesex
Zoning RES
Direction Glen Rd to King St, Left on Broad, Right on Tacoma, Right on Seneca
Rooms
Family Room Flooring - Wall to Wall Carpet
Basement Full, Finished, Garage Access
Primary Bedroom Level Second
Dining Room Flooring - Hardwood
Kitchen Flooring - Stone/Ceramic Tile, Dining Area, Balcony / Deck, Countertops - Stone/Granite/Solid, Stainless Steel Appliances
Interior
Interior Features Office, Play Room
Heating Forced Air, Natural Gas
Cooling Central Air
Flooring Tile, Carpet, Hardwood, Flooring - Wall to Wall Carpet
Fireplaces Number 1
Fireplaces Type Family Room
Appliance Range, Dishwasher, Disposal, Microwave, Washer, Dryer, Gas Water Heater, Utility Connections for Gas Range, Utility Connections for Electric Dryer
Laundry Washer Hookup
Exterior
Exterior Feature Sprinkler System
Garage Spaces 2.0
Community Features Public Transportation, Shopping, Park, Walk/Jog Trails, Medical Facility, Conservation Area, Highway Access, House of Worship, Public School, Sidewalks
Utilities Available for Gas Range, for Electric Dryer, Washer Hookup
Roof Type Shingle
Total Parking Spaces 4
Garage Yes
Building
Lot Description Cul-De-Sac, Wooded
Foundation Concrete Perimeter
Sewer Public Sewer
Water Public
Architectural Style Colonial
Schools
Elementary Schools Woburn/North
Middle Schools Wms
High Schools Whs/Shaw Tech
Others
Senior Community false
Read Less Info
Want to know what your home might be worth? Contact us for a FREE valuation!

Our team is ready to help you sell your home for the highest possible price ASAP
Bought with Family First Home Team • EXIT Family First Realty
GET MORE INFORMATION
Broker-Owner






