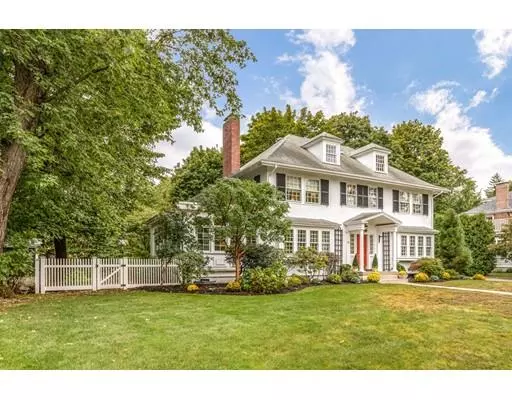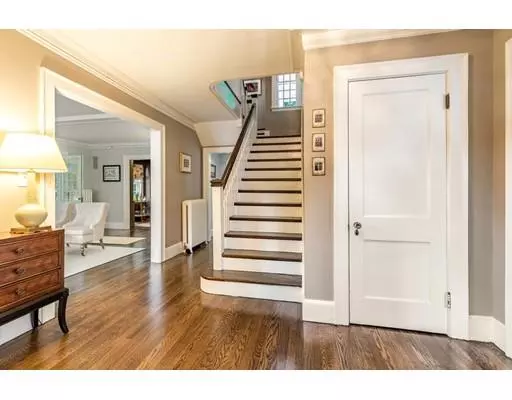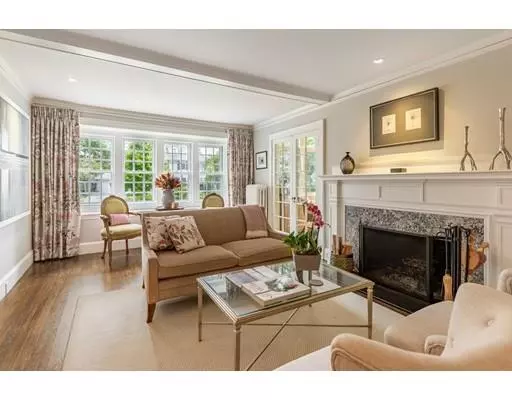$1,600,000
$1,665,000
3.9%For more information regarding the value of a property, please contact us for a free consultation.
5 Beds
3.5 Baths
3,963 SqFt
SOLD DATE : 02/28/2020
Key Details
Sold Price $1,600,000
Property Type Single Family Home
Sub Type Single Family Residence
Listing Status Sold
Purchase Type For Sale
Square Footage 3,963 sqft
Price per Sqft $403
Subdivision The Flats
MLS Listing ID 72576543
Sold Date 02/28/20
Style Colonial, Colonial Revival
Bedrooms 5
Full Baths 3
Half Baths 1
Year Built 1900
Annual Tax Amount $17,689
Tax Year 2019
Lot Size 9,147 Sqft
Acres 0.21
Property Description
Stately colonial sited in the heart of the Flats. Updated throughout w/modern amenities and custom décor. Welcoming vestibule & foyer, hardwood floors, formal fireplaced living room. Dining room w/wainscoting & walls of windows. Sun room w/high ceilings, stunning windows, radiant heated floors, and French doors leading to a large secluded patio. Cozy library surrounded by built-in shelves. Custom kitchen w/granite counters, custom cabinetry, Viking & Bosch appliances and walk-in pantry. Updated half bath. Second floor offers beautiful master suite, bath, dressing area, and walk-in closet; 2nd ensuite bedroom; and 2 additional bedrooms and full bath. Third floor features carpeted 5th bedroom or office retreat. Lower level has a fireplaced family room, laundry room, and lots of storage. Fenced in backyard offers meandering stone paths to and from the patio area, amidst lovely perennials and ornamental trees. Simply enchanting! Central air, close to schools, downtown & commuter rail.
Location
State MA
County Middlesex
Zoning RDB
Direction Wildwood St to Yale St, OR Church St to Wedgemere to Calumet to Yale St.
Rooms
Family Room Walk-In Closet(s), Closet/Cabinets - Custom Built, Flooring - Laminate, Cable Hookup, Recessed Lighting
Basement Full, Partially Finished, Interior Entry, Bulkhead, Radon Remediation System, Concrete
Primary Bedroom Level Second
Dining Room Flooring - Hardwood, Window(s) - Bay/Bow/Box, Wainscoting, Lighting - Overhead, Crown Molding
Kitchen Flooring - Hardwood, Pantry, Countertops - Stone/Granite/Solid, Exterior Access, Recessed Lighting, Stainless Steel Appliances, Gas Stove
Interior
Interior Features Wainscoting, Lighting - Pendant, Bathroom - Full, Bathroom - Tiled With Tub, Pedestal Sink, Closet, Closet/Cabinets - Custom Built, Crown Molding, Lighting - Overhead, Vestibule, Closet - Double, Sun Room, Bathroom, Library, Foyer, Wired for Sound
Heating Hot Water, Radiant, Natural Gas, Electric
Cooling Central Air
Flooring Tile, Laminate, Hardwood, Flooring - Hardwood, Flooring - Stone/Ceramic Tile
Fireplaces Number 2
Fireplaces Type Family Room, Living Room
Appliance Range, Disposal, Microwave, Dryer, ENERGY STAR Qualified Refrigerator, ENERGY STAR Qualified Dishwasher, ENERGY STAR Qualified Washer, Range Hood, Gas Water Heater, Plumbed For Ice Maker, Utility Connections for Gas Range, Utility Connections for Electric Oven, Utility Connections for Gas Dryer
Laundry Flooring - Laminate, Gas Dryer Hookup, Washer Hookup, In Basement
Exterior
Exterior Feature Rain Gutters, Professional Landscaping, Sprinkler System, Decorative Lighting, Garden
Garage Spaces 1.0
Fence Fenced/Enclosed, Fenced
Community Features Public Transportation, Shopping, Tennis Court(s), Park, Walk/Jog Trails, Golf, Medical Facility, Bike Path, Highway Access, Public School, T-Station
Utilities Available for Gas Range, for Electric Oven, for Gas Dryer, Washer Hookup, Icemaker Connection
Roof Type Shingle
Total Parking Spaces 6
Garage Yes
Building
Lot Description Level
Foundation Block
Sewer Public Sewer
Water Public
Architectural Style Colonial, Colonial Revival
Schools
Elementary Schools Vinson Owen
Middle Schools Mccall
High Schools Whs
Others
Acceptable Financing Contract
Listing Terms Contract
Read Less Info
Want to know what your home might be worth? Contact us for a FREE valuation!

Our team is ready to help you sell your home for the highest possible price ASAP
Bought with Kim Covino • Leading Edge Real Estate
GET MORE INFORMATION
Broker-Owner






