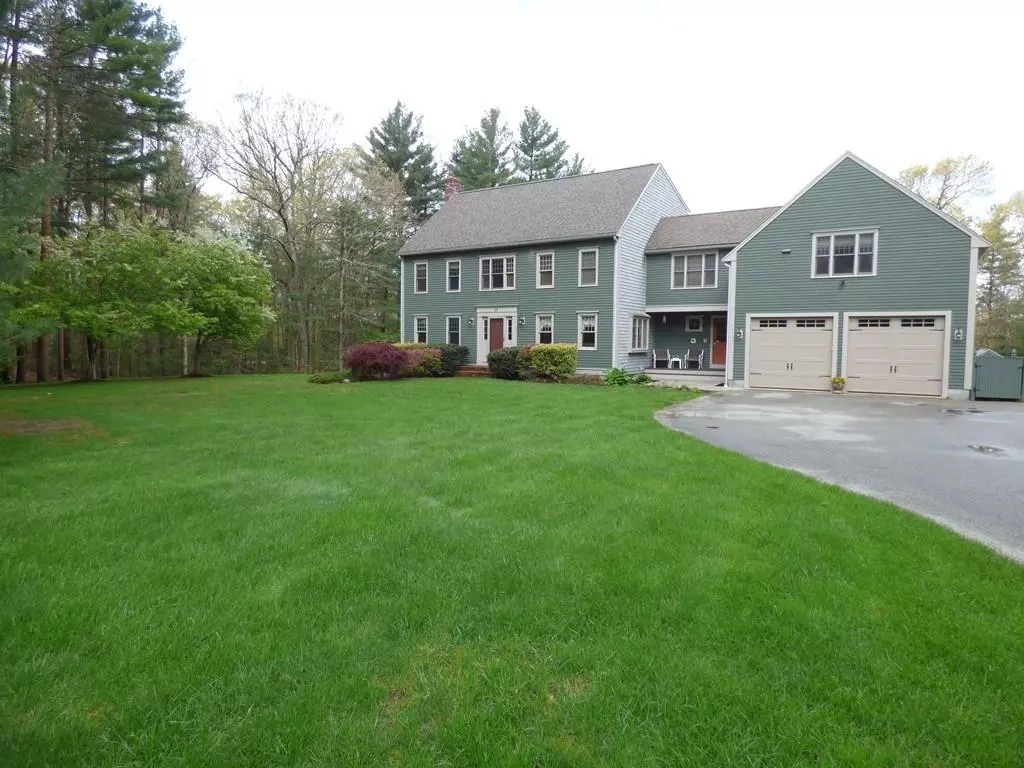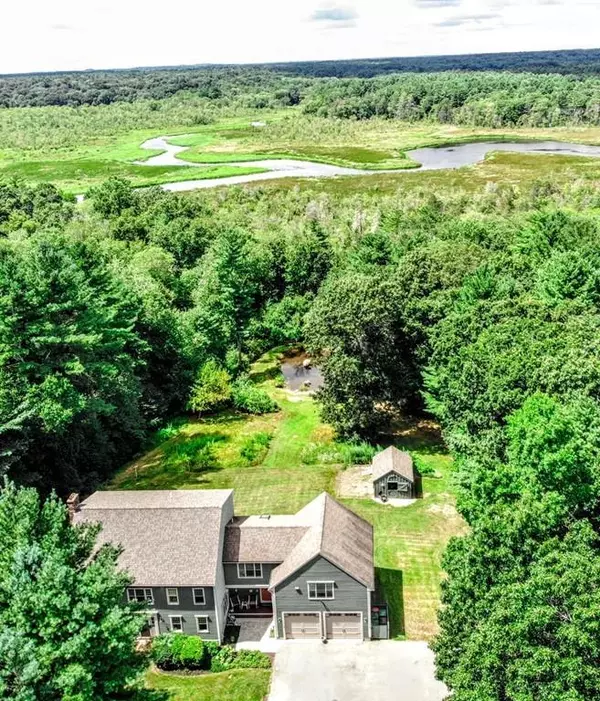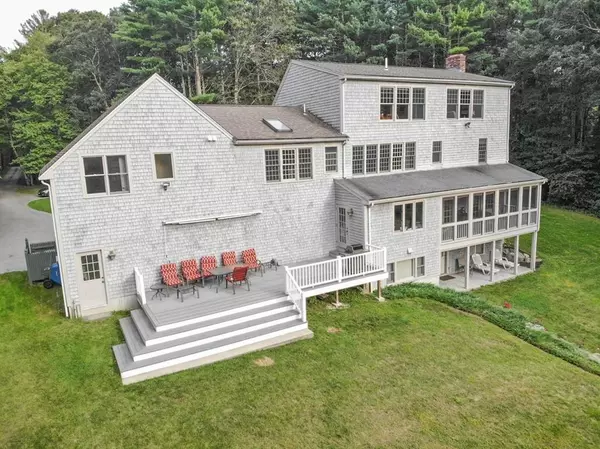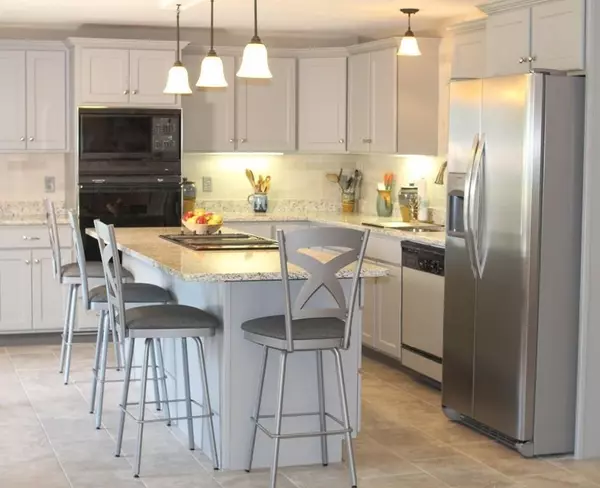$749,500
$749,900
0.1%For more information regarding the value of a property, please contact us for a free consultation.
4 Beds
5 Baths
4,096 SqFt
SOLD DATE : 02/25/2020
Key Details
Sold Price $749,500
Property Type Single Family Home
Sub Type Single Family Residence
Listing Status Sold
Purchase Type For Sale
Square Footage 4,096 sqft
Price per Sqft $182
Subdivision Misty Meadow
MLS Listing ID 72562627
Sold Date 02/25/20
Style Colonial, Farmhouse
Bedrooms 4
Full Baths 4
Half Baths 2
HOA Y/N false
Year Built 1994
Annual Tax Amount $12,220
Tax Year 2019
Lot Size 7.480 Acres
Acres 7.48
Property Description
Live A Country Estate Lifestyle At This North River Farm Colonial Set Privately On Over 7 Acres Near Expressway, Shopping, & Restaurants. Light, Bright, & Open Floorplan. Updated Spacious Kitchen Features Wet Bar & Built In Window Seat. Perfect For Entertaining. The Master Bedroom With Dressing Room/Closet, And Bath W 2 Sep Vanities & Jetted Tub Is An Oasis Overlooking The Grounds. Enjoy The View Of The Rear Acreage & Small Pond From The Large Deck. 12x16 Barn W Elec & Water. Bonus Rm Over Garage With Full Bath & Kitchenette. Walk Out Lower Level With Inlaw Apt & Covered Patio. Certified By The National Wildlife Federation As A Wildlife Habitat. With Hundreds Of Conservation Acres Across The River. Bird Watching, Hunting, Wildlife Viewing. This Remarkable Property Provides A Flexible Floor Plan (Extended Family? Frequent Guests?-No Problem!). Got Goats? Pets? Hobbies? In-Laws? Teenagers? The Possibilities Are Endless At This One-Of-A-Kind Property. This Mini Estate Will Welcome You!
Location
State MA
County Plymouth
Zoning res
Direction First driveway on right between stone walls 900 feet in
Rooms
Family Room Bathroom - Half, Cathedral Ceiling(s), Ceiling Fan(s), Beamed Ceilings, Closet/Cabinets - Custom Built, Flooring - Wall to Wall Carpet, Wet Bar, Storage
Basement Full, Finished, Walk-Out Access
Primary Bedroom Level Second
Dining Room Flooring - Hardwood
Kitchen Bathroom - Half, Flooring - Stone/Ceramic Tile, Dining Area, Countertops - Stone/Granite/Solid, Kitchen Island, Wet Bar, Chair Rail, Deck - Exterior, Open Floorplan, Slider
Interior
Interior Features Bathroom - Full, Bathroom - With Tub & Shower, Cathedral Ceiling(s), Ceiling Fan(s), Closet - Linen, Closet, Wet bar, Cabinets - Upgraded, Dining Area, Bonus Room, Inlaw Apt., Central Vacuum, Wet Bar
Heating Baseboard, Oil
Cooling None
Flooring Wood, Tile, Carpet, Flooring - Stone/Ceramic Tile, Flooring - Wall to Wall Carpet
Fireplaces Number 2
Fireplaces Type Family Room, Living Room
Appliance Oven, Microwave, Refrigerator, Washer, Dryer, Vacuum System, Second Dishwasher
Laundry Dryer Hookup - Electric, Washer Hookup, Second Floor
Exterior
Exterior Feature Storage, Stone Wall
Garage Spaces 2.0
Waterfront Description Waterfront, River
View Y/N Yes
View Scenic View(s)
Roof Type Shingle
Total Parking Spaces 10
Garage Yes
Building
Lot Description Wooded, Easements
Foundation Concrete Perimeter
Sewer Private Sewer
Water Public
Architectural Style Colonial, Farmhouse
Read Less Info
Want to know what your home might be worth? Contact us for a FREE valuation!

Our team is ready to help you sell your home for the highest possible price ASAP
Bought with Jacqueline Tinkham • Boston Connect Real Estate
GET MORE INFORMATION
Broker-Owner






