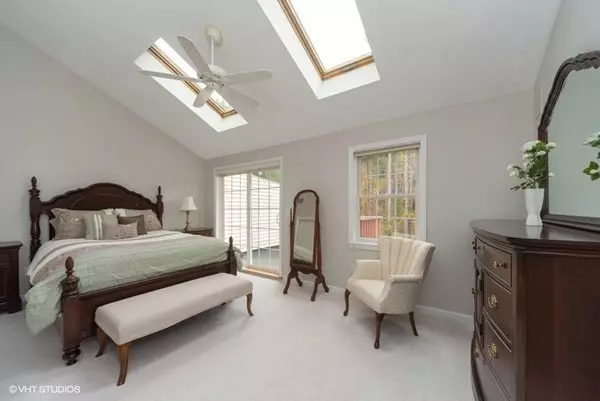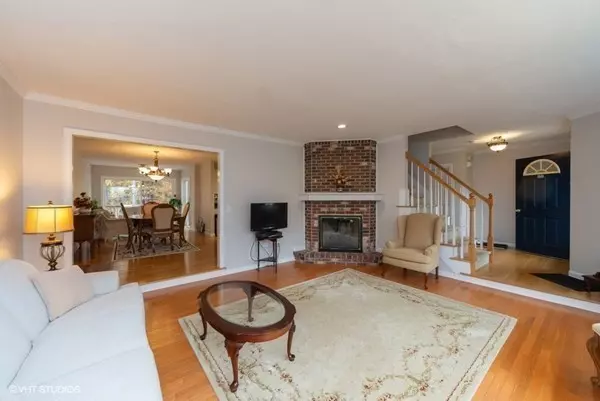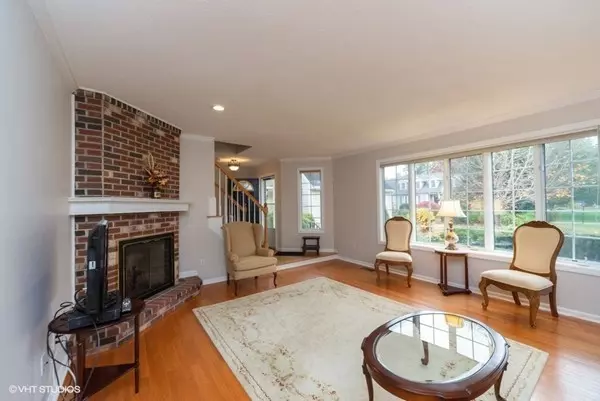$375,000
$399,000
6.0%For more information regarding the value of a property, please contact us for a free consultation.
2 Beds
2.5 Baths
2,368 SqFt
SOLD DATE : 02/25/2020
Key Details
Sold Price $375,000
Property Type Condo
Sub Type Condominium
Listing Status Sold
Purchase Type For Sale
Square Footage 2,368 sqft
Price per Sqft $158
MLS Listing ID 72506422
Sold Date 02/25/20
Bedrooms 2
Full Baths 2
Half Baths 1
HOA Fees $497/mo
HOA Y/N true
Year Built 2000
Annual Tax Amount $6,387
Tax Year 2019
Property Description
STONEHEDGE III freshly painted townhome offers the benefits of maintenance-free living with lots of privacy, like a single-family home. Located in the newest section of the association, beautifully maintained and professionally landscaped. No age restrictions and pets are welcome. Move-in condition has everything you desire: 2-car garage, private driveway, covered entry, 2 bedrooms, 2 full baths plus a half, laundry-room with W/D & cabinets, updated kitchen with white cabinets, solid surface countertops, SS appliances, gas stove, formal dining area with sunroom seating to deck for grilling. Plenty of sunlight open living-room with hardwood floors, picture window w/ brick fireplace. Hardwood floors w/ tile baths and carpet in bedrooms. Finished lower level offers a gas fireplace, large walk-out slider enriched with sunlight, large cedar storage closet plus a nice area for additional storage. M-bedroom boasts a cathedral ceiling, sliders to deck, large MB with shower & jacuzzi
Location
State MA
County Middlesex
Zoning R1
Direction Vesper CC take Island road to the end take left complex on left until at the end on left #44
Rooms
Family Room Cedar Closet(s), Closet, Flooring - Stone/Ceramic Tile, Flooring - Wall to Wall Carpet, Exterior Access, High Speed Internet Hookup, Slider
Primary Bedroom Level Second
Dining Room Flooring - Hardwood, Flooring - Wood, High Speed Internet Hookup, Open Floorplan
Kitchen Flooring - Hardwood, Flooring - Wood, Pantry, Countertops - Upgraded, Breakfast Bar / Nook, Cabinets - Upgraded, Chair Rail, Country Kitchen, Recessed Lighting, Remodeled, Gas Stove, Peninsula
Interior
Interior Features Closet, Closet/Cabinets - Custom Built, Entry Hall, Sun Room
Heating Central, Forced Air, Natural Gas, Individual, Unit Control, ENERGY STAR Qualified Equipment
Cooling Central Air, Individual, Unit Control, ENERGY STAR Qualified Equipment
Flooring Wood, Tile, Carpet, Flooring - Hardwood, Flooring - Wood
Fireplaces Number 2
Fireplaces Type Family Room, Living Room
Appliance Range, Dishwasher, Disposal, Microwave, Refrigerator, Washer, Dryer, ENERGY STAR Qualified Refrigerator, ENERGY STAR Qualified Dryer, ENERGY STAR Qualified Dishwasher, ENERGY STAR Qualified Washer, Rangetop - ENERGY STAR, Oven - ENERGY STAR, Gas Water Heater, Plumbed For Ice Maker, Utility Connections for Gas Range, Utility Connections for Gas Oven, Utility Connections for Gas Dryer
Laundry First Floor, In Unit, Washer Hookup
Exterior
Exterior Feature Balcony, Garden, Professional Landscaping, Sprinkler System, Stone Wall
Garage Spaces 2.0
Community Features Public Transportation, Shopping, Walk/Jog Trails, Stable(s), Medical Facility, Laundromat, Conservation Area, Highway Access, House of Worship, Private School, Public School
Utilities Available for Gas Range, for Gas Oven, for Gas Dryer, Washer Hookup, Icemaker Connection
Roof Type Shingle, Asphalt/Composition Shingles
Total Parking Spaces 6
Garage Yes
Building
Story 3
Sewer Public Sewer
Water Public
Schools
Elementary Schools Tyngsboro
Middle Schools Tyngsboro
High Schools Tyngsboro
Others
Pets Allowed Yes
Senior Community false
Acceptable Financing Contract
Listing Terms Contract
Read Less Info
Want to know what your home might be worth? Contact us for a FREE valuation!

Our team is ready to help you sell your home for the highest possible price ASAP
Bought with Roger Martin • LAER Realty Partners
GET MORE INFORMATION
Broker-Owner






