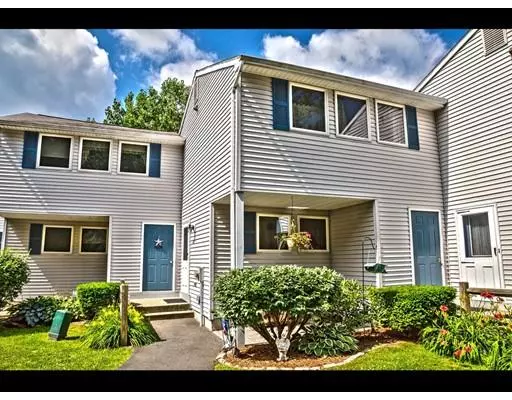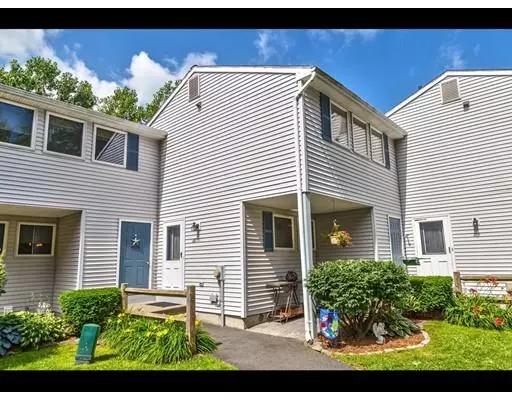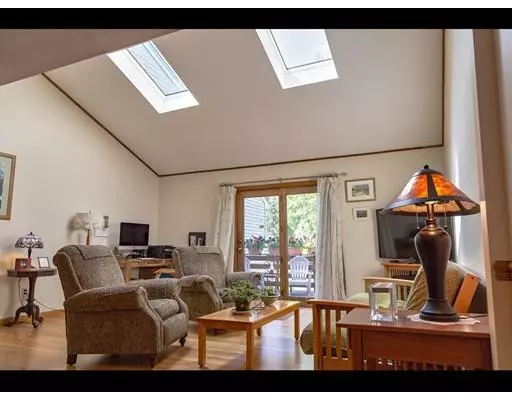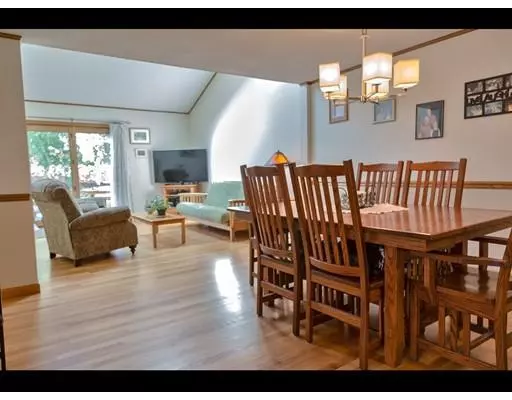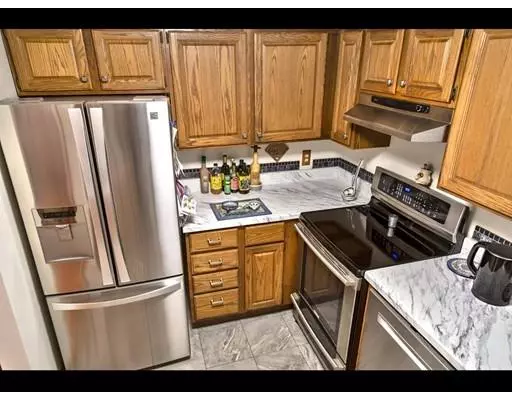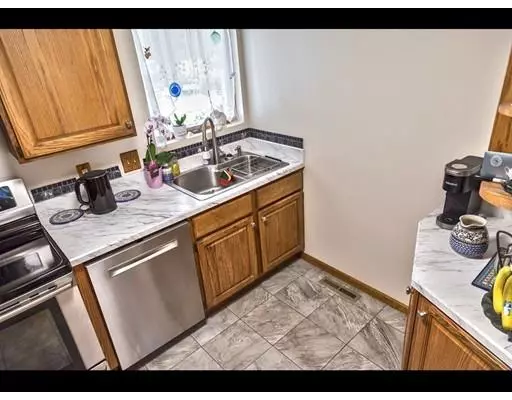$175,000
$170,000
2.9%For more information regarding the value of a property, please contact us for a free consultation.
2 Beds
3.5 Baths
1,149 SqFt
SOLD DATE : 08/29/2019
Key Details
Sold Price $175,000
Property Type Single Family Home
Sub Type Single Family Residence
Listing Status Sold
Purchase Type For Sale
Square Footage 1,149 sqft
Price per Sqft $152
Subdivision Briar Knoll Condominiums
MLS Listing ID 72529768
Sold Date 08/29/19
Style Contemporary
Bedrooms 2
Full Baths 1
Half Baths 5
HOA Y/N true
Year Built 1949
Annual Tax Amount $3,047
Tax Year 2019
Lot Size 2,178 Sqft
Acres 0.05
Property Description
Bright & open updated townhouse condo nestled in great, friendly community. When you walk into this unit, you'll soon realize the attention to detail throughout, from the Refinished Oak Floors, to chefs-grade stainless appliances & custom tile work in the kitchen and bathrooms. Step out of your living room and onto the private rear deck and garden space prime for entertaining family and friends. Partially finished basement is nearly complete and would make a great space for kids or a home office...or mini movie theater? This condo won't last long! **Monthly Condo Fee: $165**
Location
State MA
County Franklin
Zoning GC
Direction Follow directions to Briar Condos. Upon entry, follow road to cul-de-sac & unit is straight back 261
Rooms
Basement Full, Partially Finished, Interior Entry, Concrete
Primary Bedroom Level Second
Interior
Interior Features Living/Dining Rm Combo, Home Office, Internet Available - Unknown
Heating Central, Natural Gas
Cooling Central Air
Flooring Tile, Carpet, Hardwood
Appliance Range, Dishwasher, Disposal, Refrigerator, Freezer, Washer, Dryer, ENERGY STAR Qualified Dryer, ENERGY STAR Qualified Dishwasher, ENERGY STAR Qualified Washer, Range Hood, Tank Water Heaterless, Plumbed For Ice Maker, Utility Connections for Electric Range, Utility Connections for Electric Oven, Utility Connections for Electric Dryer
Laundry In Basement, Washer Hookup
Exterior
Exterior Feature Storage, Professional Landscaping, Decorative Lighting, Garden
Community Features Public Transportation, Shopping, Walk/Jog Trails, Stable(s), Golf, Medical Facility, Laundromat, Highway Access, House of Worship, Private School, Public School, University
Utilities Available for Electric Range, for Electric Oven, for Electric Dryer, Washer Hookup, Icemaker Connection
Roof Type Shingle
Total Parking Spaces 2
Garage No
Building
Lot Description Cul-De-Sac, Wooded
Foundation Concrete Perimeter
Sewer Public Sewer
Water Public
Architectural Style Contemporary
Schools
High Schools Greenfield High
Others
Acceptable Financing Contract, Lender Approval Required
Listing Terms Contract, Lender Approval Required
Read Less Info
Want to know what your home might be worth? Contact us for a FREE valuation!

Our team is ready to help you sell your home for the highest possible price ASAP
Bought with Susan Mogren • Realty Executives Boston West
GET MORE INFORMATION
Broker-Owner

