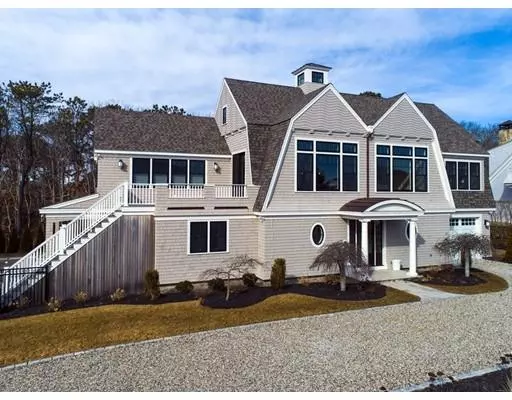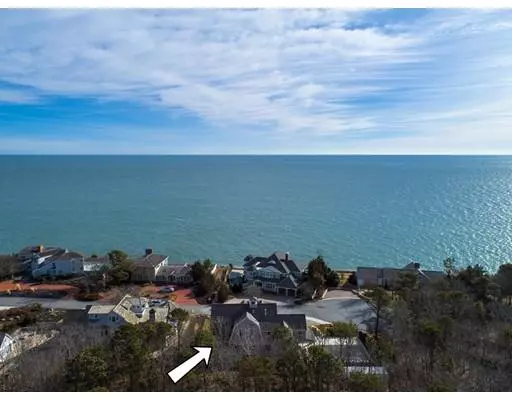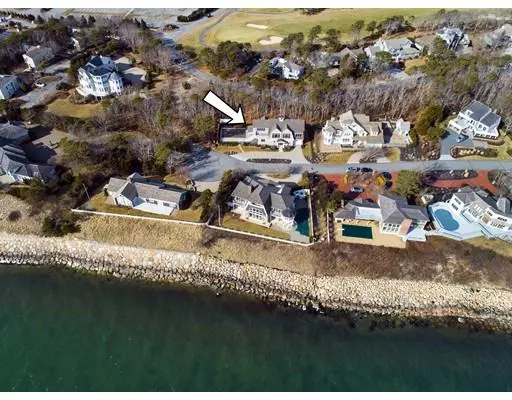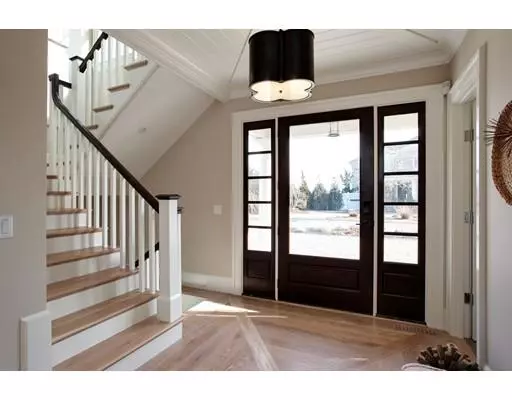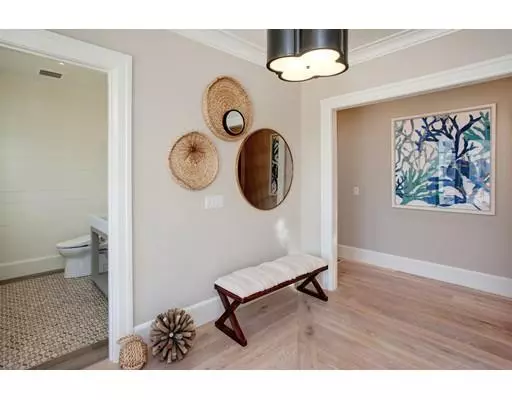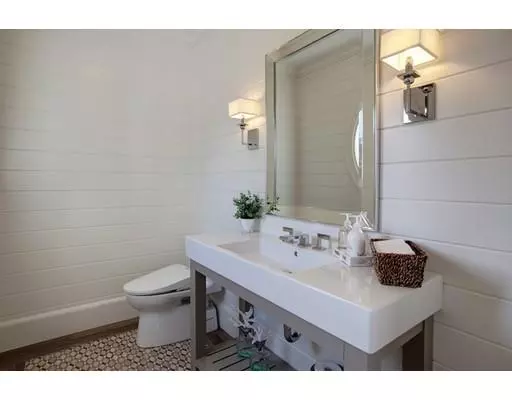$2,150,000
$2,339,000
8.1%For more information regarding the value of a property, please contact us for a free consultation.
5 Beds
6 Baths
4,466 SqFt
SOLD DATE : 02/25/2020
Key Details
Sold Price $2,150,000
Property Type Single Family Home
Sub Type Single Family Residence
Listing Status Sold
Purchase Type For Sale
Square Footage 4,466 sqft
Price per Sqft $481
Subdivision New Seabury
MLS Listing ID 72452225
Sold Date 02/25/20
Style Gambrel /Dutch
Bedrooms 5
Full Baths 5
Half Baths 2
HOA Fees $60/mo
HOA Y/N true
Year Built 2017
Annual Tax Amount $11,335
Tax Year 2020
Lot Size 0.270 Acres
Acres 0.27
Property Description
New Price! A slice of heaven in New Seabury awaits at this sparkling new seaside custom-built Gambrel with mesmerizing views of Nantucket Sound! This breathtaking new home offers the finest state-of-the-art features with amazing architectural quality and design offering 5 bedrooms, 7 baths, open floor plan ,a finished lower level for overflow guests and a second kitchen with a full bath off the in-ground pool/patio entrance which can also be an optional use as an in-law suite. Located in New Seabury's luxury oceanfront community, this property is close to New Seabury's lifestyle membership amenities, including its beach club/cabana, stunning golf course, tennis courts/fitness club, country club and much more. Furnishings are negotiable. All information contained herein should be verified.
Location
State MA
County Barnstable
Area New Seabury
Zoning R3
Direction Great Neck South-Left in 1st New Seabury entrance-Right to Greensward-to Triton at rotary to #69.
Rooms
Basement Full, Finished, Interior Entry, Bulkhead
Primary Bedroom Level Main
Dining Room Bathroom - Full, Flooring - Hardwood, French Doors, Deck - Exterior, Exterior Access, High Speed Internet Hookup, Open Floorplan, Recessed Lighting, Lighting - Overhead, Beadboard, Crown Molding
Kitchen Coffered Ceiling(s), Closet/Cabinets - Custom Built, Flooring - Hardwood, Countertops - Stone/Granite/Solid, Kitchen Island, High Speed Internet Hookup, Open Floorplan, Recessed Lighting, Stainless Steel Appliances, Lighting - Pendant, Beadboard, Crown Molding
Interior
Interior Features Bathroom - Half, Bathroom - Tiled With Shower Stall, Countertops - Stone/Granite/Solid, Recessed Lighting, Lighting - Sconce, Crown Molding, Bathroom - Full, Beadboard, Closet/Cabinets - Custom Built, Cable Hookup, High Speed Internet Hookup, Closet - Double, Wet bar, Kitchen, Bathroom, Great Room, Central Vacuum, Wet Bar, Internet Available - Unknown
Heating Forced Air, Natural Gas
Cooling Central Air
Flooring Tile, Hardwood, Flooring - Stone/Ceramic Tile, Flooring - Hardwood
Fireplaces Number 2
Fireplaces Type Living Room, Master Bedroom
Appliance Oven, Dishwasher, Disposal, Microwave, Countertop Range, Refrigerator, Freezer, Washer, Dryer, Water Treatment, Washer/Dryer, Range Hood, Second Dishwasher, Stainless Steel Appliance(s), Wine Cooler, Gas Water Heater, Utility Connections for Electric Range, Utility Connections for Electric Dryer
Laundry Closet/Cabinets - Custom Built, Flooring - Stone/Ceramic Tile, Countertops - Stone/Granite/Solid, Electric Dryer Hookup, Washer Hookup, First Floor
Exterior
Exterior Feature Sprinkler System, Decorative Lighting, Outdoor Shower
Garage Spaces 1.0
Fence Fenced/Enclosed, Fenced
Pool Pool - Inground Heated
Community Features Public Transportation, Shopping, Walk/Jog Trails, Medical Facility, Highway Access, House of Worship, Marina
Utilities Available for Electric Range, for Electric Dryer, Washer Hookup
Waterfront Description Beach Front, Ocean, Sound, 1/2 to 1 Mile To Beach, Beach Ownership(Public,Other (See Remarks))
View Y/N Yes
View Scenic View(s)
Roof Type Shingle
Total Parking Spaces 4
Garage Yes
Private Pool true
Building
Lot Description Cul-De-Sac, Corner Lot, Cleared, Level
Foundation Concrete Perimeter
Sewer Private Sewer
Water Public
Architectural Style Gambrel /Dutch
Schools
Elementary Schools Mashpee
Middle Schools Mashpee
High Schools Mashpee
Read Less Info
Want to know what your home might be worth? Contact us for a FREE valuation!

Our team is ready to help you sell your home for the highest possible price ASAP
Bought with Donna Christopher • Sotheby's International Realty
GET MORE INFORMATION
Broker-Owner

