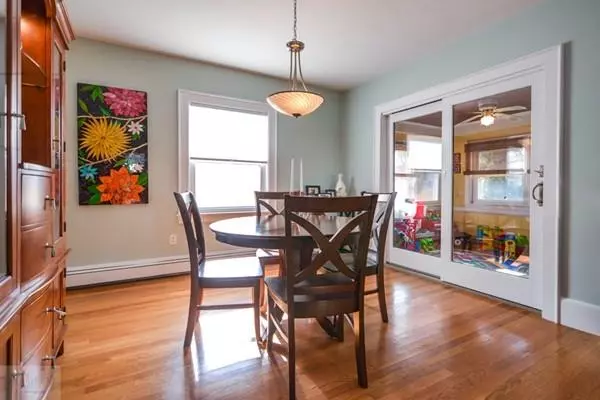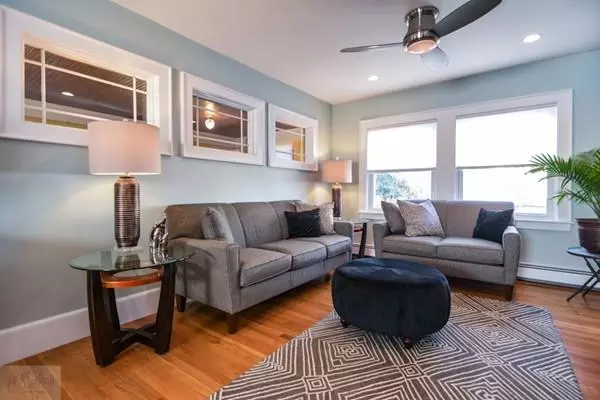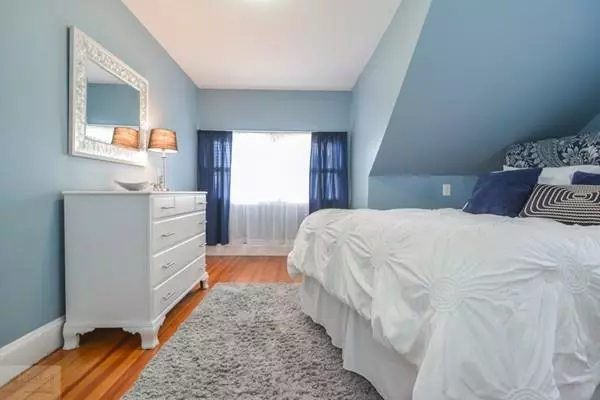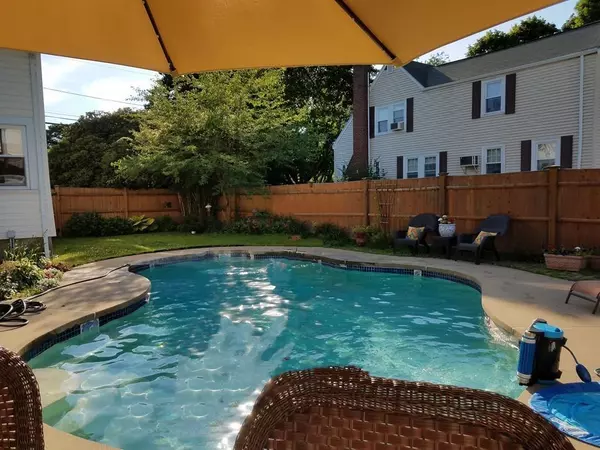$600,000
$525,000
14.3%For more information regarding the value of a property, please contact us for a free consultation.
3 Beds
2 Baths
1,400 SqFt
SOLD DATE : 03/11/2020
Key Details
Sold Price $600,000
Property Type Single Family Home
Sub Type Single Family Residence
Listing Status Sold
Purchase Type For Sale
Square Footage 1,400 sqft
Price per Sqft $428
Subdivision Endicott
MLS Listing ID 72615230
Sold Date 03/11/20
Style Colonial, Bungalow
Bedrooms 3
Full Baths 2
Year Built 1938
Annual Tax Amount $6,026
Tax Year 2019
Lot Size 7,405 Sqft
Acres 0.17
Property Description
This one was worth the wait....Now is your chance to own a beautiful 3 bdrm, 2 bath home in sought after Endicott neighborhood. Do you want to just move in & unpack? That's all you need to do here. Cabinet packed kitchen w/ marble counters, glass backsplash & all appliances included. Lrg, open, bright LR/DR area w/ gleaming hrdwds. Enclosed front porch, updated full bath, mudroom & office complete the 1st floor. Upstairs you'll find a gorgeous remodeled full bath & 3 bdrms including a shared walk in closet. Get ready for Summer because you'll love the beautiful heated gunite pool which will offer months of enjoyment. A detached 2 car garage is a huge plus & is easily accessed thru the Boulevard St. Added bonuses include: newer roof (6 yrs old), vinyl siding, heating system (12 yrs old), most windows newer or replaced, H20 heater (3 yrs old), hardwoods/tile throughout & more. Walking distance to T, library, schools & minutes to Legacy Place, highway & downtown. Wow!
Location
State MA
County Norfolk
Area Endicott
Zoning res
Direction Route 95 to East Street - Home is on corner of East and Boulevard - Driveway & garage on Boulevard
Rooms
Basement Full, Sump Pump
Primary Bedroom Level Second
Dining Room Flooring - Hardwood
Kitchen Flooring - Hardwood, Countertops - Stone/Granite/Solid, Remodeled
Interior
Interior Features Ceiling Fan(s), Office
Heating Baseboard, Natural Gas
Cooling None
Flooring Wood, Tile, Marble, Hardwood, Engineered Hardwood, Flooring - Wood
Appliance Range, Dishwasher, Disposal, Microwave, Refrigerator, Washer, Dryer, Gas Water Heater, Tank Water Heater, Utility Connections for Gas Range, Utility Connections for Gas Dryer
Laundry In Basement, Washer Hookup
Exterior
Garage Spaces 2.0
Fence Fenced/Enclosed, Fenced
Pool Pool - Inground Heated
Community Features Public Transportation, Shopping, T-Station
Utilities Available for Gas Range, for Gas Dryer, Washer Hookup
Roof Type Shingle
Total Parking Spaces 4
Garage Yes
Private Pool true
Building
Lot Description Corner Lot, Level
Foundation Concrete Perimeter
Sewer Public Sewer
Water Public
Architectural Style Colonial, Bungalow
Schools
Elementary Schools Oakdale
Read Less Info
Want to know what your home might be worth? Contact us for a FREE valuation!

Our team is ready to help you sell your home for the highest possible price ASAP
Bought with Melissa Maniatis • Coldwell Banker Residential Brokerage - Belmont
GET MORE INFORMATION
Broker-Owner






