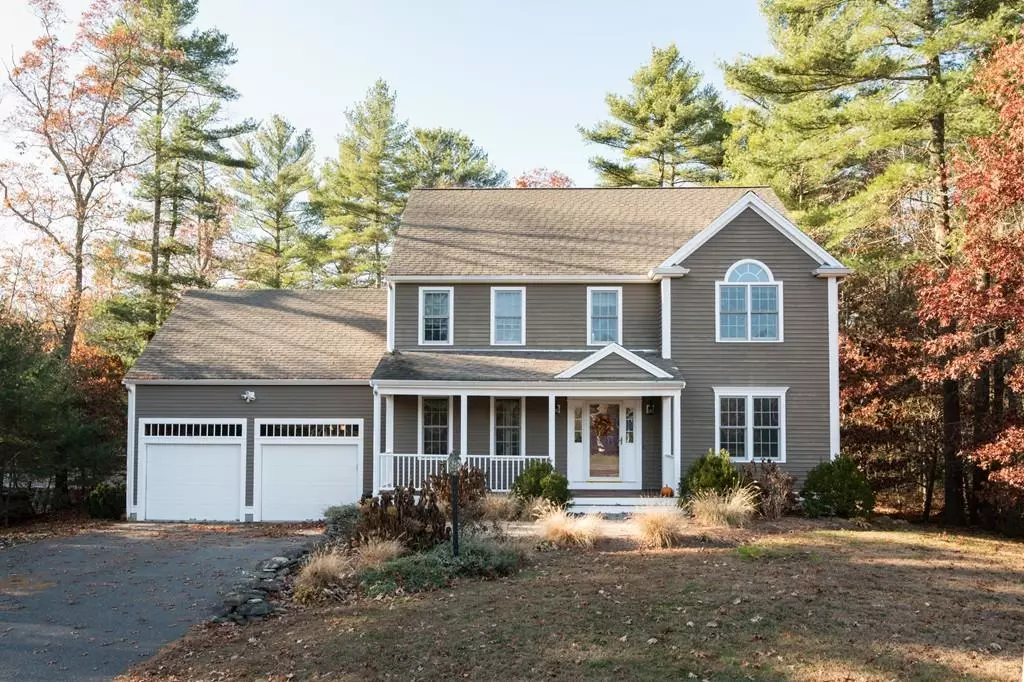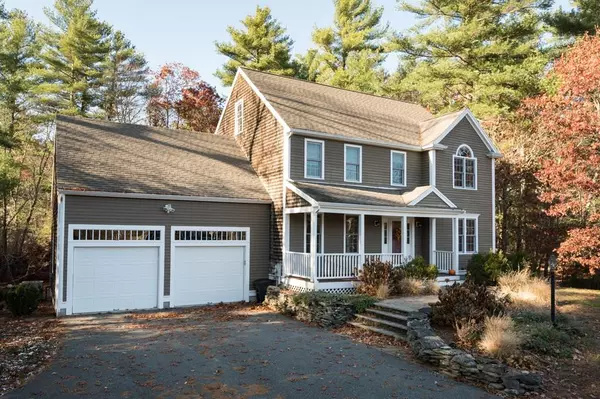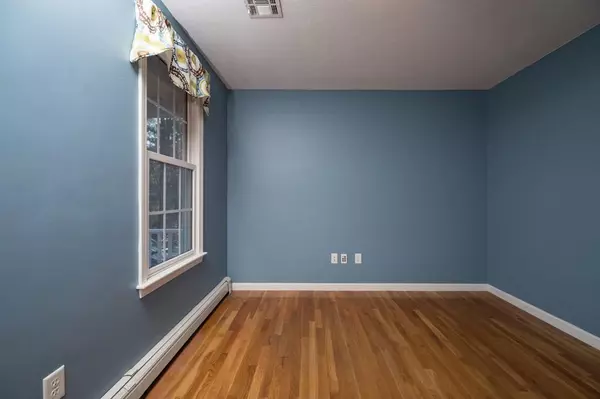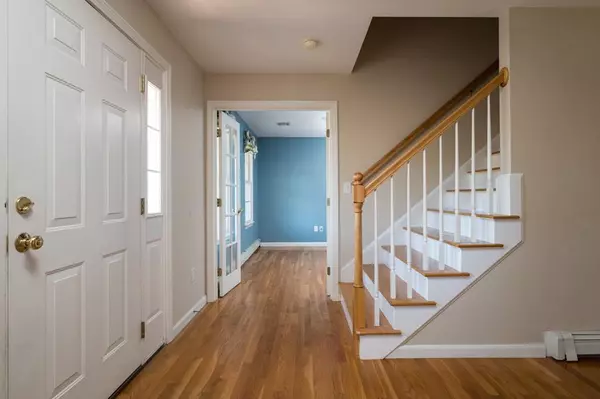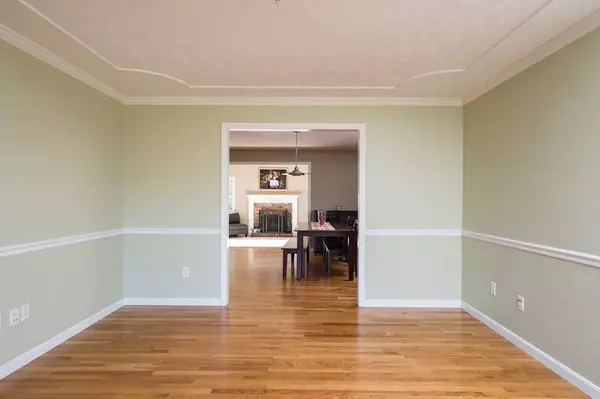$575,000
$600,000
4.2%For more information regarding the value of a property, please contact us for a free consultation.
4 Beds
2.5 Baths
2,384 SqFt
SOLD DATE : 03/02/2020
Key Details
Sold Price $575,000
Property Type Single Family Home
Sub Type Single Family Residence
Listing Status Sold
Purchase Type For Sale
Square Footage 2,384 sqft
Price per Sqft $241
Subdivision Oakland Square
MLS Listing ID 72594967
Sold Date 03/02/20
Style Colonial
Bedrooms 4
Full Baths 2
Half Baths 1
Year Built 2002
Annual Tax Amount $8,080
Tax Year 2019
Lot Size 0.920 Acres
Acres 0.92
Property Description
HOME. . . There's no place like it especially when you are located in a cul-de-sac neighborhood on a setback lot for ultimate privacy. This young Colonial offers a traditional center staircase layout with spacious rooms, detailed mill work & hardwood floors. Eat-in Kitchen with dining area, granite two tiered island, pantry that opens to the sunken Family Room with vaulted ceiling & would burning fireplace offer an appealing layout for entertaining friends, family & new neighbors. Bonus 1st floor laundry adds a level of functionality to any home! Upstairs has 4 generous bedrooms with BRAND NEW carpeting just installed & 2 full baths. The impressive master bedroom, w/ vaulted ceiling, walk-in closet, custom shelving & extra storage is inundated w/ lots of natural light creating a welcome space for its new owners. Conveniently located minutes to Pembroke Center for shopping, library, town hall, police & much more, commuters delight to Rt. 3 or the Commuter Rail. Welcome to Home!
Location
State MA
County Plymouth
Zoning RES
Direction Rte27:Plain:Oakland - Rte 53:Old Washington: High:Forest :Plain:Oakland (30 min to Boston/Cape)
Rooms
Family Room Cathedral Ceiling(s), Ceiling Fan(s), Flooring - Hardwood, Deck - Exterior, Exterior Access, Open Floorplan, Slider
Basement Full, Interior Entry, Concrete, Unfinished
Primary Bedroom Level Second
Dining Room Flooring - Hardwood, Open Floorplan
Kitchen Flooring - Stone/Ceramic Tile, Pantry, Countertops - Stone/Granite/Solid, Kitchen Island, Open Floorplan, Recessed Lighting, Gas Stove
Interior
Interior Features Office, Central Vacuum
Heating Baseboard, Natural Gas
Cooling Central Air
Flooring Tile, Carpet, Hardwood, Flooring - Hardwood
Fireplaces Number 1
Fireplaces Type Family Room
Appliance Range, Dishwasher, Microwave, Tank Water Heater, Utility Connections for Gas Range
Laundry First Floor, Washer Hookup
Exterior
Garage Spaces 2.0
Community Features Shopping, Park, Walk/Jog Trails, Conservation Area, Highway Access, Public School
Utilities Available for Gas Range, Washer Hookup
Roof Type Shingle
Total Parking Spaces 8
Garage Yes
Building
Lot Description Cul-De-Sac
Foundation Concrete Perimeter
Sewer Private Sewer
Water Public
Architectural Style Colonial
Schools
Elementary Schools Hobomock
Middle Schools P.C.M.S
High Schools P.H.S
Read Less Info
Want to know what your home might be worth? Contact us for a FREE valuation!

Our team is ready to help you sell your home for the highest possible price ASAP
Bought with Cain Realty Group • William Raveis R. E. & Home Services
GET MORE INFORMATION
Broker-Owner

