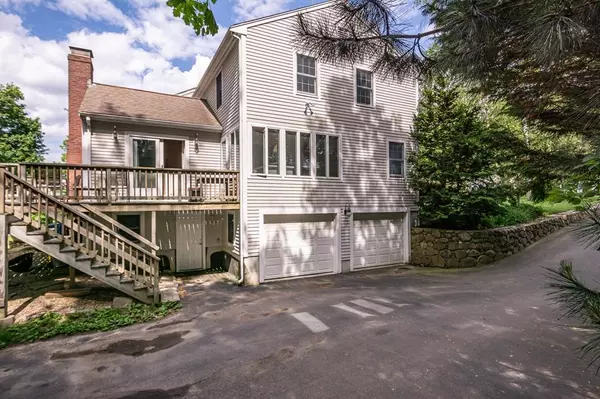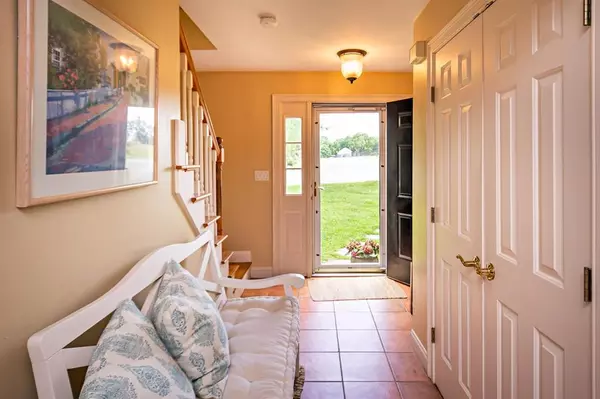$751,000
$779,000
3.6%For more information regarding the value of a property, please contact us for a free consultation.
4 Beds
2.5 Baths
2,816 SqFt
SOLD DATE : 03/19/2020
Key Details
Sold Price $751,000
Property Type Single Family Home
Sub Type Single Family Residence
Listing Status Sold
Purchase Type For Sale
Square Footage 2,816 sqft
Price per Sqft $266
Subdivision Village - Hillside - Athletic Fields - Tennis Courts
MLS Listing ID 72520801
Sold Date 03/19/20
Style Colonial
Bedrooms 4
Full Baths 2
Half Baths 1
HOA Y/N false
Year Built 1962
Annual Tax Amount $7,340
Tax Year 2019
Lot Size 0.330 Acres
Acres 0.33
Property Description
A Highly Sought After Location and A Fantastic Family Home And Grounds Equates To Solid Value! This 10-Room, 4-Bedroom, 2.5 Bath, 2-Car Garage Expanded Colonial has a light filled open floor plan leading to a wrap around deck overlooking the large flat backyard. Custom details throughout, including lovely built-ins in the library/office, gleaming hardwood floors and a walk-in pantry off the granite kitchen, which features a large center island, windows overlooking the yard and a door to the grilling deck. The fireplaced family room has a vaulted ceiling and sliders to the deck. The window walled sunroom also leads outside. The master suite has four windows, big closet and master bath. Three additional family bedrooms have big closets and a hallway bathroom. The lower level serves as mudroom, work space and garage access. Near town and all the schools, the crown jewel of living here is the enjoyment of the tennis courts, walking path and athletic fields which are only steps away !!!
Location
State MA
County Norfolk
Zoning RA
Direction Cushing Road to Norfolk Road or Bancroft Road to Norfolk Road.
Rooms
Family Room Vaulted Ceiling(s), Flooring - Hardwood, Deck - Exterior, Exterior Access, Open Floorplan, Slider
Basement Full, Interior Entry
Primary Bedroom Level Second
Dining Room Flooring - Hardwood, Open Floorplan
Kitchen Countertops - Stone/Granite/Solid, Kitchen Island, Deck - Exterior, Exterior Access, Open Floorplan, Recessed Lighting, Lighting - Pendant
Interior
Interior Features Closet/Cabinets - Custom Built, Sun Room, Library
Heating Baseboard, Oil
Cooling None
Flooring Tile, Hardwood, Flooring - Stone/Ceramic Tile, Flooring - Hardwood
Fireplaces Number 1
Fireplaces Type Family Room
Exterior
Exterior Feature Stone Wall
Garage Spaces 2.0
Community Features Public Transportation, Shopping, Pool, Tennis Court(s), Park, Walk/Jog Trails, Golf, Bike Path, Conservation Area, Marina, T-Station
Waterfront Description Beach Front, Harbor, Ocean, 1 to 2 Mile To Beach, Beach Ownership(Public)
Roof Type Shingle
Total Parking Spaces 6
Garage Yes
Building
Foundation Concrete Perimeter
Sewer Public Sewer
Water Public
Architectural Style Colonial
Schools
Elementary Schools Osgood
Middle Schools Deerhill
High Schools Cohasset High
Others
Senior Community false
Read Less Info
Want to know what your home might be worth? Contact us for a FREE valuation!

Our team is ready to help you sell your home for the highest possible price ASAP
Bought with David Sugarman • Harvard Ave. Realty
GET MORE INFORMATION
Broker-Owner






