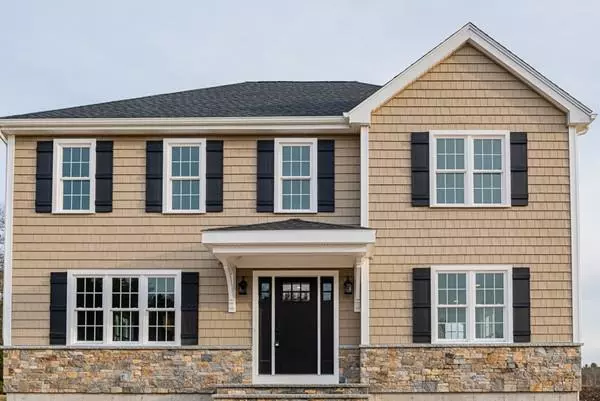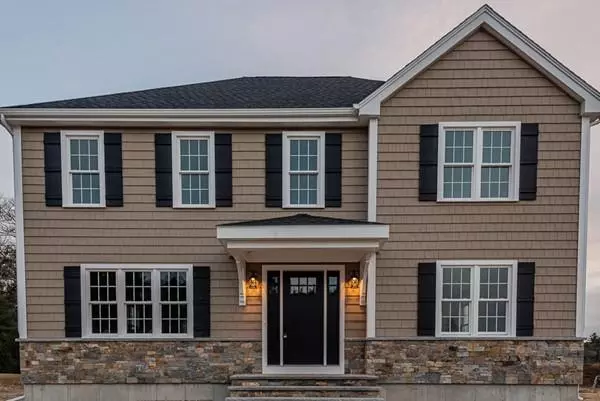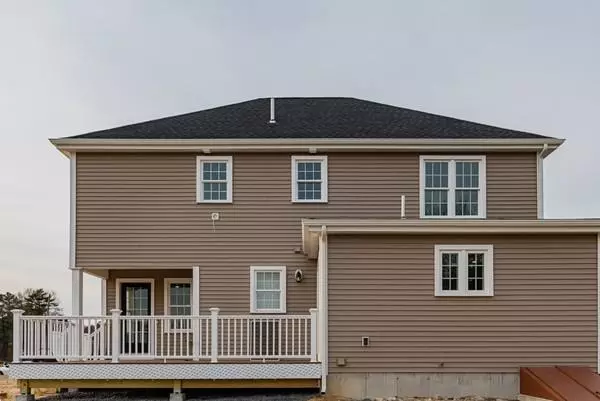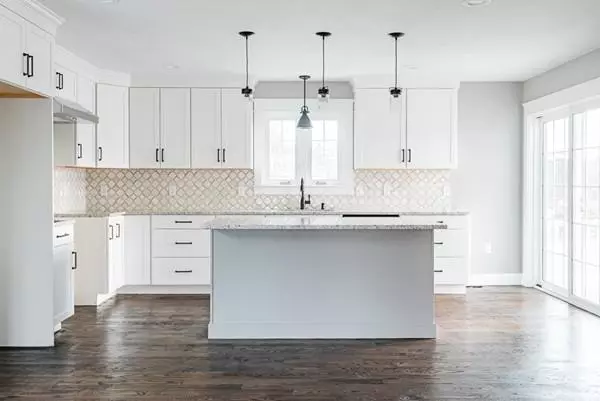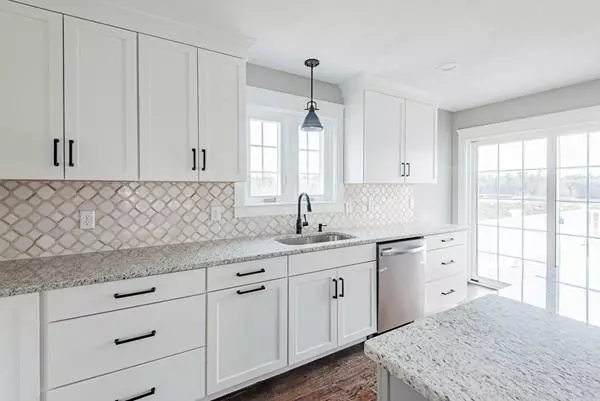$605,000
$599,900
0.9%For more information regarding the value of a property, please contact us for a free consultation.
4 Beds
2.5 Baths
2,260 SqFt
SOLD DATE : 03/27/2020
Key Details
Sold Price $605,000
Property Type Single Family Home
Sub Type Single Family Residence
Listing Status Sold
Purchase Type For Sale
Square Footage 2,260 sqft
Price per Sqft $267
MLS Listing ID 72621269
Sold Date 03/27/20
Style Colonial
Bedrooms 4
Full Baths 2
Half Baths 1
HOA Y/N false
Year Built 2020
Annual Tax Amount $999
Tax Year 2019
Lot Size 0.960 Acres
Acres 0.96
Property Description
New construction on a cul-de-sac! Last house available in the subdivision. This roomy Colonial has 4 bedrooms & 2.5 baths. 1st floor has a spacious living room w/ gas fireplace, dining room w/ wainscoting & decorative columns, granite/stainless kitchen w/ center island & breakfast area, hardwood floors in all the rooms except baths/laundry, 3-piece mouldings on all interior doors/windows, half-bath w/ laundry,& a partially covered deck . Roomy bedrooms are all on the 2nd floor, & a walk-in closet in the Master suite. Stone & granite steps to match the real stone veneer front, vinyl cedar impression siding. Gas heat & tankless hi-efficiency water heater. 2 zones of central air to keep your cool in the summer months. Nearly an acre of land on the Kingston line. The top coat of asphalt for the road is coming this spring! Minutes to the highway & the commuter rail stops in Hanson or Halifax. Inquire about the option for a detached 2-car garage. Why buy used when you can have brand new?
Location
State MA
County Plymouth
Zoning Res
Direction Station Street to Elizabeth Drive to Emily Lane, on the Kingston line. Asphalt top coat this summer!
Rooms
Basement Full, Interior Entry, Bulkhead, Concrete, Unfinished
Primary Bedroom Level Second
Dining Room Flooring - Hardwood, Open Floorplan, Wainscoting
Kitchen Flooring - Hardwood, Balcony / Deck, Countertops - Stone/Granite/Solid, Kitchen Island, Open Floorplan, Slider, Stainless Steel Appliances
Interior
Heating Forced Air, Natural Gas
Cooling Central Air
Flooring Tile, Hardwood
Fireplaces Number 1
Fireplaces Type Living Room
Appliance Range, Dishwasher, Microwave, Tank Water Heaterless, Utility Connections for Gas Range, Utility Connections for Gas Oven, Utility Connections for Gas Dryer
Laundry Bathroom - Half, Gas Dryer Hookup, Washer Hookup, First Floor
Exterior
Community Features Shopping, Park, Walk/Jog Trails, Golf, Laundromat, Conservation Area, Highway Access, House of Worship, Public School, Sidewalks
Utilities Available for Gas Range, for Gas Oven, for Gas Dryer, Washer Hookup
Roof Type Shingle
Total Parking Spaces 4
Garage No
Building
Lot Description Cul-De-Sac, Corner Lot, Cleared, Level
Foundation Concrete Perimeter
Sewer Private Sewer
Water Public
Architectural Style Colonial
Schools
Elementary Schools Hobomack
High Schools Pembroke Hs
Others
Senior Community false
Read Less Info
Want to know what your home might be worth? Contact us for a FREE valuation!

Our team is ready to help you sell your home for the highest possible price ASAP
Bought with Nan Moawad • Tullish & Clancy
GET MORE INFORMATION
Broker-Owner

