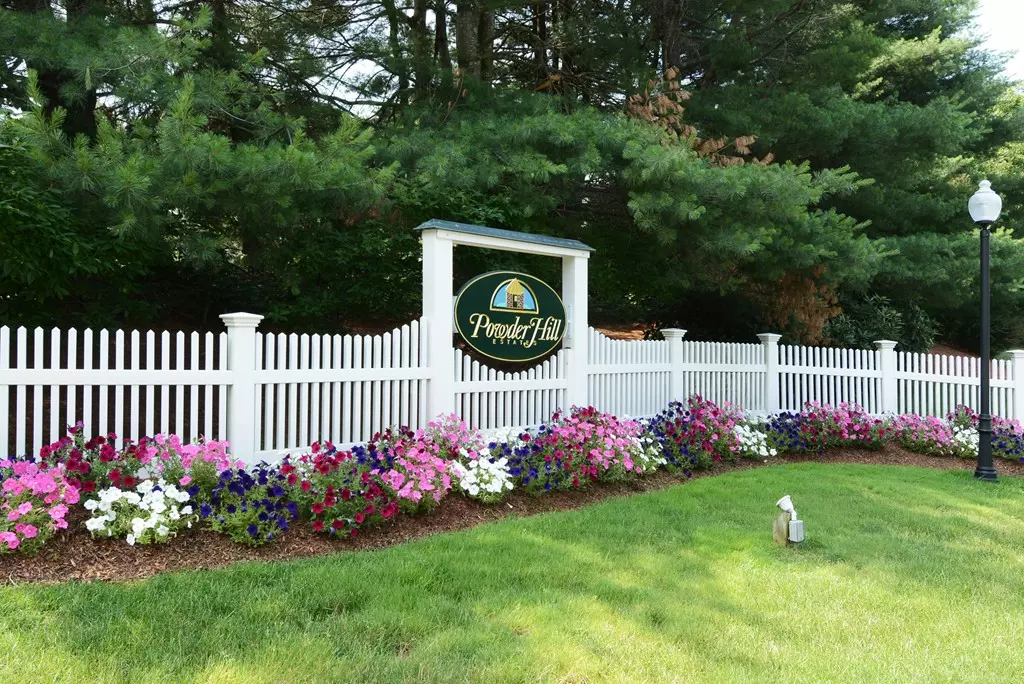$520,000
$535,000
2.8%For more information regarding the value of a property, please contact us for a free consultation.
3 Beds
3 Baths
2,535 SqFt
SOLD DATE : 10/25/2018
Key Details
Sold Price $520,000
Property Type Condo
Sub Type Condominium
Listing Status Sold
Purchase Type For Sale
Square Footage 2,535 sqft
Price per Sqft $205
MLS Listing ID 72367674
Sold Date 10/25/18
Bedrooms 3
Full Baths 3
HOA Fees $626/mo
HOA Y/N true
Year Built 1991
Annual Tax Amount $7,843
Tax Year 2018
Property Description
Most desirable Town Homes in Westborough! Beautiful end unit with attached one car garage! This meticulously maintained home boasts bright kitchen, granite, stainless steel, hard wood flooring throughout. Cozy breakfast nook, exit into one-car attached garage. Open concept Living/Dining room with tons of natural light, walk out onto over sized private backyard deck. First floor Master bedroom with beautiful upgraded bath, double marble vanity, porcelain tile surround shower. First floor study and laundry. Upstairs boasts huge loft overlooking the living room below with a second fireplace, guest bedroom, and full bath. Beautifully maintained grounds and clubhouse open year round with heated swimming pool. Second bedroom on the first floor is being used as a study.
Location
State MA
County Worcester
Zoning res
Direction Rte. 495 to Rte 9 to Rte 135
Rooms
Primary Bedroom Level First
Dining Room Skylight, Cathedral Ceiling(s), Flooring - Hardwood, Window(s) - Bay/Bow/Box
Kitchen Ceiling Fan(s), Flooring - Hardwood, Window(s) - Bay/Bow/Box, Dining Area, Countertops - Stone/Granite/Solid, Kitchen Island, Cable Hookup, Recessed Lighting, Gas Stove
Interior
Interior Features Closet, High Speed Internet Hookup, Central Vacuum
Heating Central, Forced Air, Natural Gas
Cooling Central Air
Flooring Tile, Carpet, Hardwood, Stone / Slate, Flooring - Wall to Wall Carpet
Fireplaces Number 2
Fireplaces Type Living Room
Appliance Range, Dishwasher, Disposal, Microwave, Refrigerator, Washer, Dryer, Vacuum System, Gas Water Heater, Electric Water Heater, Tank Water Heater, Plumbed For Ice Maker, Utility Connections for Gas Range, Utility Connections for Electric Oven, Utility Connections for Electric Dryer
Laundry Electric Dryer Hookup, First Floor, In Unit, Washer Hookup
Exterior
Exterior Feature Storage, Garden, Professional Landscaping, Sprinkler System, Stone Wall, Tennis Court(s)
Garage Spaces 1.0
Pool Association, In Ground, Heated
Community Features Public Transportation, Shopping, Pool, Tennis Court(s), Walk/Jog Trails, Medical Facility, Laundromat, House of Worship, Public School
Utilities Available for Gas Range, for Electric Oven, for Electric Dryer, Washer Hookup, Icemaker Connection
Roof Type Shingle
Total Parking Spaces 2
Garage Yes
Building
Story 2
Sewer Public Sewer
Water Public
Schools
Elementary Schools Armstrong
Middle Schools Gibbons
High Schools Westborough
Others
Pets Allowed Breed Restrictions
Senior Community false
Acceptable Financing Estate Sale
Listing Terms Estate Sale
Read Less Info
Want to know what your home might be worth? Contact us for a FREE valuation!

Our team is ready to help you sell your home for the highest possible price ASAP
Bought with Mary Leach • Berkshire Realty Group, LLC
GET MORE INFORMATION
Broker-Owner






