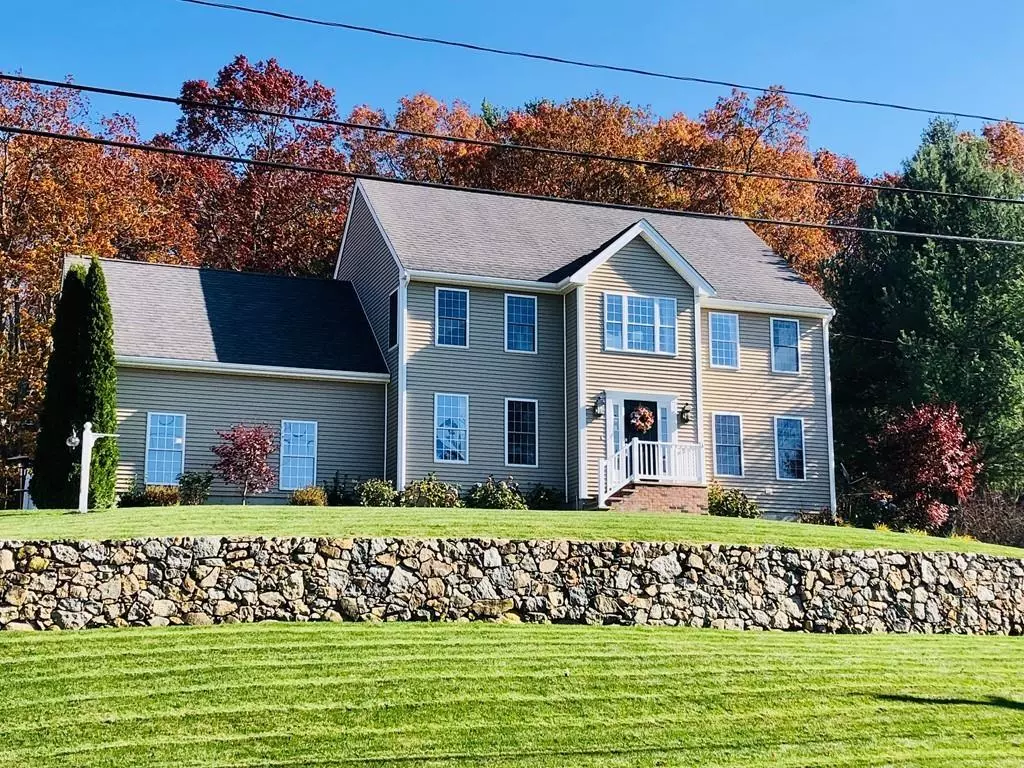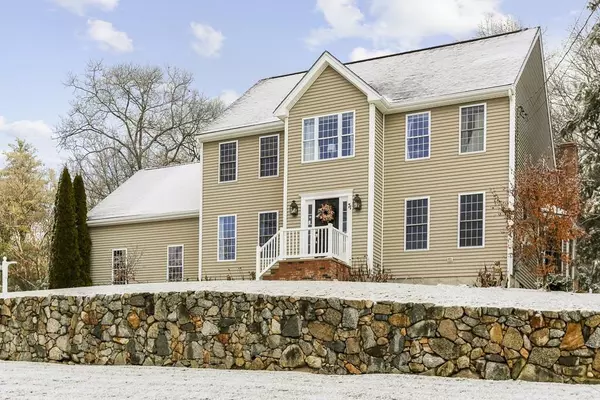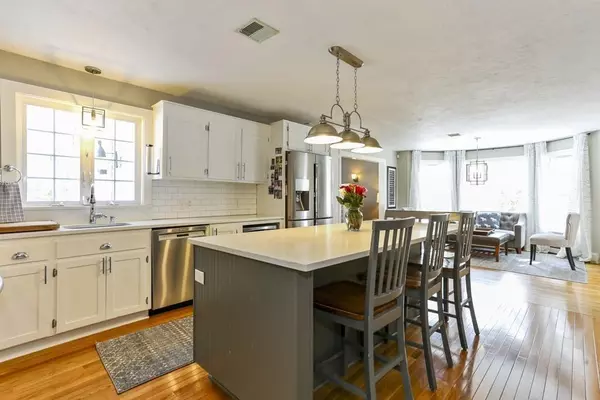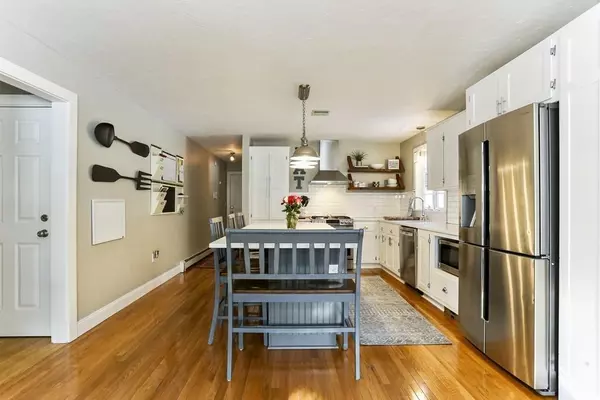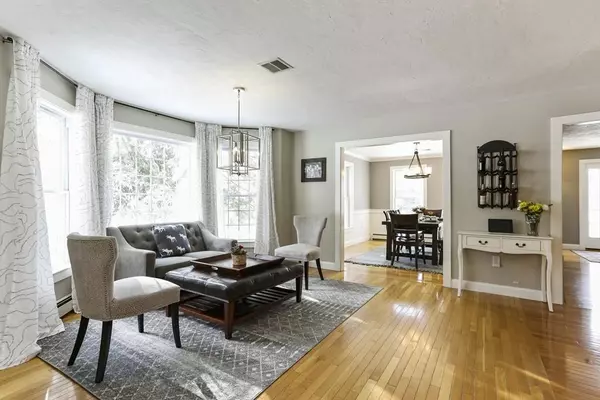$597,500
$587,500
1.7%For more information regarding the value of a property, please contact us for a free consultation.
4 Beds
3 Baths
2,827 SqFt
SOLD DATE : 04/03/2020
Key Details
Sold Price $597,500
Property Type Single Family Home
Sub Type Single Family Residence
Listing Status Sold
Purchase Type For Sale
Square Footage 2,827 sqft
Price per Sqft $211
Subdivision Highridge Estates
MLS Listing ID 72605529
Sold Date 04/03/20
Style Colonial
Bedrooms 4
Full Baths 3
Year Built 2003
Annual Tax Amount $7,106
Tax Year 2019
Lot Size 0.570 Acres
Acres 0.57
Property Description
FRESH, FABULOUS, BETTER-THAN-NEW Colonial, Nestled in Desirable Highridge Estates..Absolutely Nothing to do but MOVE IN and ENJOY! This home has it all: Sparkling Light Filled Kitchen Remodeled with Quartz Countertops,Gorgeous Subway Tile,5 Burner GAS Range with Double Oven,Oversized Center Island. Gleaming HDWD floors carry thru to Formal Dining Rm and Spacious Cathedral Family Rm showcasing wood burning Fireplace. Full Bath with Laundry and Private Living Rm/Office complete First Floor. Upstairs you'll find King sized Master with HDWDs, Oversized Bath with Soaking Tub and Shower. Located off Master is Bright and Sunny Sitting Rm/Office with Double Closets, a Perfect Retreat! Also 3 Spacious Bedrms with HDWD and Main Bath. *Freshly Painted Interior* New Water Heater*HDWDs Throughout* Overlooking Deck you'll find Manicured Yard, Fenced, Level and Private, perfect for Entertaining and Relaxing with Family & Friends! Convenient to Commuter Rail & Major Routes. SHOW & SELL!!
Location
State MA
County Norfolk
Zoning RES
Direction Pulaski Blvd to Lake St to Highridge Rd
Rooms
Family Room Cathedral Ceiling(s), Flooring - Hardwood, French Doors, Cable Hookup, Exterior Access
Basement Full
Primary Bedroom Level Second
Dining Room Flooring - Hardwood, Chair Rail, Crown Molding
Kitchen Flooring - Hardwood, Dining Area, Countertops - Stone/Granite/Solid, Kitchen Island, Cabinets - Upgraded, Open Floorplan, Remodeled, Stainless Steel Appliances, Gas Stove, Lighting - Pendant
Interior
Interior Features Sitting Room
Heating Forced Air, Natural Gas
Cooling Central Air
Flooring Tile, Hardwood, Flooring - Hardwood
Fireplaces Number 1
Fireplaces Type Family Room
Appliance Range, Dishwasher, Disposal, Range Hood, Gas Water Heater, Utility Connections for Gas Range, Utility Connections for Electric Dryer
Laundry First Floor
Exterior
Exterior Feature Rain Gutters, Professional Landscaping, Sprinkler System
Garage Spaces 2.0
Community Features Public Transportation, Shopping, Walk/Jog Trails, Medical Facility, Highway Access
Utilities Available for Gas Range, for Electric Dryer
Roof Type Shingle
Total Parking Spaces 4
Garage Yes
Building
Lot Description Wooded
Foundation Concrete Perimeter
Sewer Public Sewer
Water Public
Architectural Style Colonial
Schools
Elementary Schools South Elem
Middle Schools Memorial Middle
High Schools Bellingham High
Others
Senior Community false
Acceptable Financing Contract
Listing Terms Contract
Read Less Info
Want to know what your home might be worth? Contact us for a FREE valuation!

Our team is ready to help you sell your home for the highest possible price ASAP
Bought with Nancy Coppola • Earle Coppola Real Estate LLC
GET MORE INFORMATION
Broker-Owner

