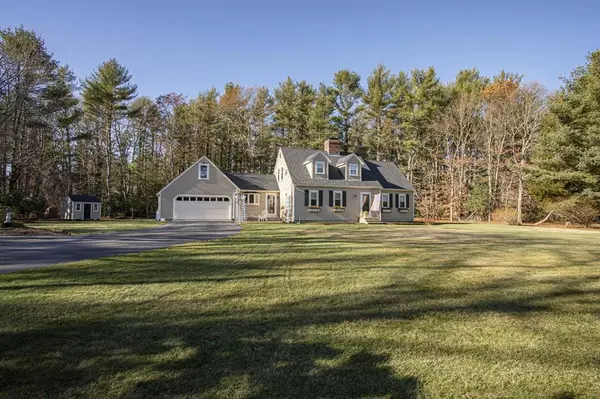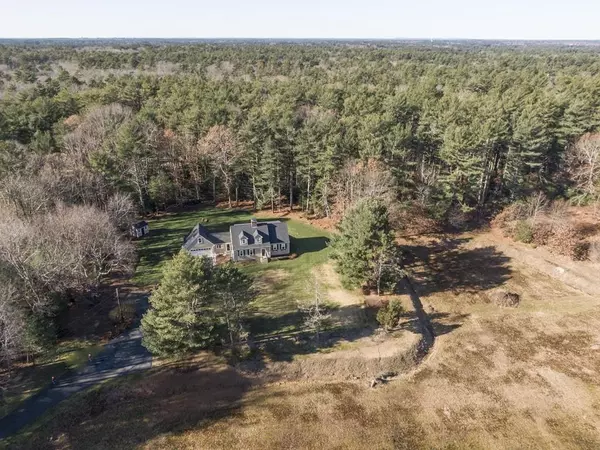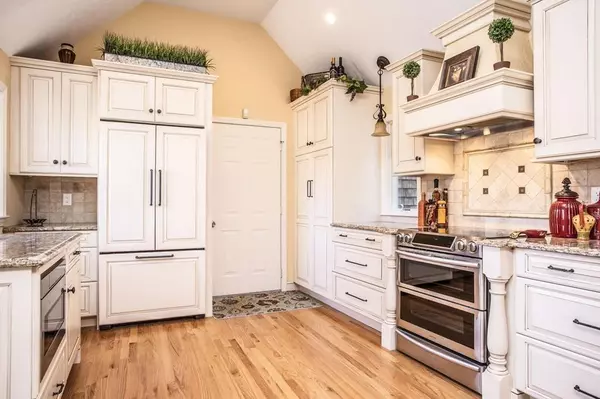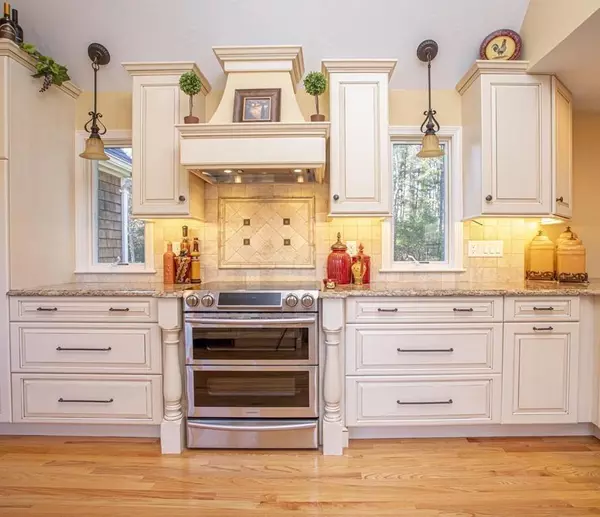$611,250
$615,000
0.6%For more information regarding the value of a property, please contact us for a free consultation.
4 Beds
3 Baths
2,468 SqFt
SOLD DATE : 04/01/2020
Key Details
Sold Price $611,250
Property Type Single Family Home
Sub Type Single Family Residence
Listing Status Sold
Purchase Type For Sale
Square Footage 2,468 sqft
Price per Sqft $247
MLS Listing ID 72597751
Sold Date 04/01/20
Style Cape
Bedrooms 4
Full Baths 3
HOA Y/N false
Year Built 1986
Annual Tax Amount $7,009
Tax Year 2019
Lot Size 1.710 Acres
Acres 1.71
Property Description
At the end of a long private driveway sits this picturesque, expanded Cape. This one checks all the boxes! Enter into the stunning custom kitchen with vaulted ceilings that opens into the spacious dining area adorned with a double sided wood burning fireplace. Cozy, open living space with plenty of room for everyone. There are two bedrooms and a full bathroom, including laundry on the main level. Off the rear is a sun filled three season room that exits onto a new stone patio leading to a huge, level yard, offering plenty of privacy. Shed has been completely updated. The second level boasts two large bedrooms, each with their own private bathroom. Plenty of storage space throughout. Whole house generator. Deep water well for the sprinkler system. New heating system. New roof. No expense was spared on the many recent upgrades and renovations throughout. This home is in mint condition!
Location
State MA
County Plymouth
Zoning Residentia
Direction Rte 53 to High St to Forest St
Rooms
Basement Full, Interior Entry, Bulkhead, Sump Pump
Primary Bedroom Level Second
Dining Room Flooring - Hardwood
Kitchen Closet/Cabinets - Custom Built, Flooring - Hardwood, Window(s) - Bay/Bow/Box, Dining Area, Countertops - Stone/Granite/Solid, Breakfast Bar / Nook, Cabinets - Upgraded, Cable Hookup, Exterior Access, Open Floorplan, Recessed Lighting, Remodeled, Stainless Steel Appliances, Lighting - Pendant
Interior
Interior Features Cable Hookup, Sun Room, Foyer
Heating Baseboard, Oil
Cooling Central Air
Flooring Tile, Carpet, Hardwood, Flooring - Wall to Wall Carpet, Flooring - Hardwood
Fireplaces Number 2
Fireplaces Type Dining Room, Living Room
Appliance Range, Dishwasher, Microwave, Refrigerator, Electric Water Heater, Utility Connections for Electric Range, Utility Connections for Electric Dryer
Laundry Bathroom - 3/4, Electric Dryer Hookup, Washer Hookup, First Floor
Exterior
Exterior Feature Storage, Sprinkler System
Garage Spaces 1.0
Community Features Public Transportation, Shopping, Tennis Court(s), Park, Walk/Jog Trails, Stable(s), Golf, Medical Facility, Laundromat, Bike Path, Conservation Area, Highway Access, House of Worship, Private School, Public School, T-Station
Utilities Available for Electric Range, for Electric Dryer, Washer Hookup, Generator Connection
Roof Type Shingle, Wood
Total Parking Spaces 6
Garage Yes
Building
Lot Description Wooded, Level
Foundation Concrete Perimeter
Sewer Inspection Required for Sale, Private Sewer
Water Public
Architectural Style Cape
Schools
Elementary Schools Hobomock Elemen
Middle Schools Pcms
High Schools Pembroke High
Others
Senior Community false
Read Less Info
Want to know what your home might be worth? Contact us for a FREE valuation!

Our team is ready to help you sell your home for the highest possible price ASAP
Bought with Phillip Tarantino • Tarantino Real Estate
GET MORE INFORMATION
Broker-Owner






