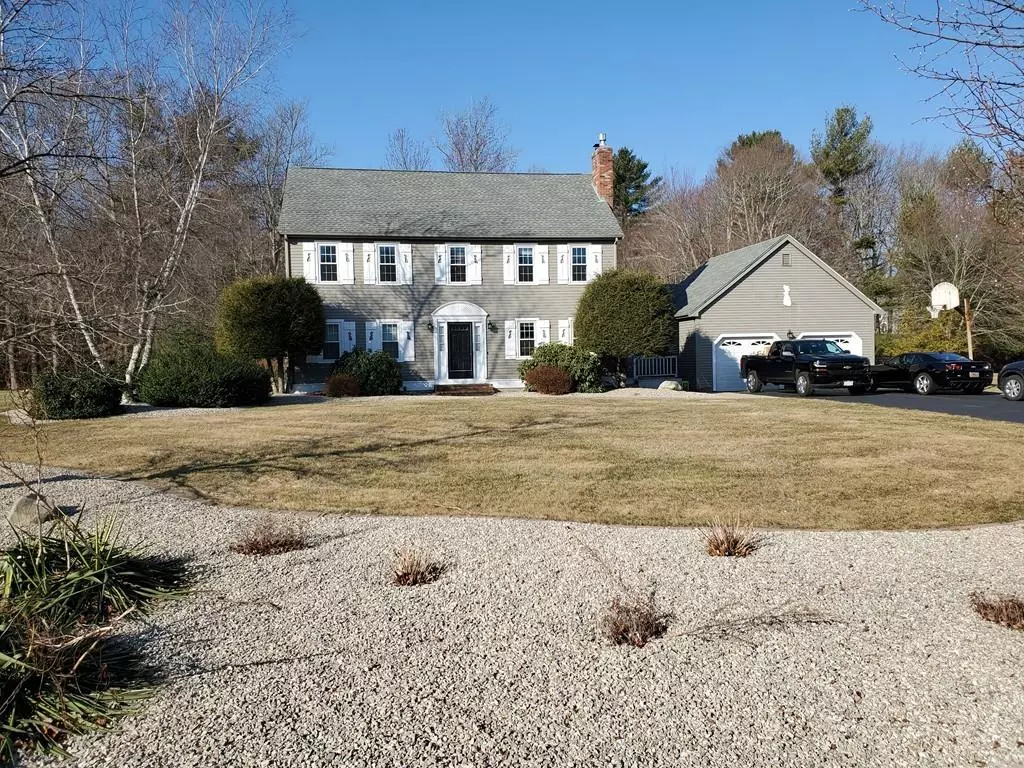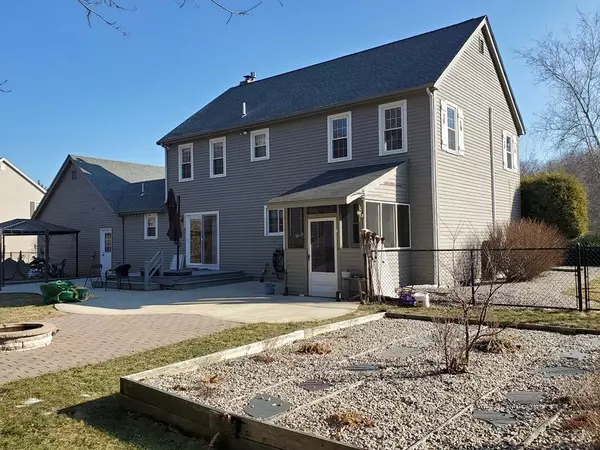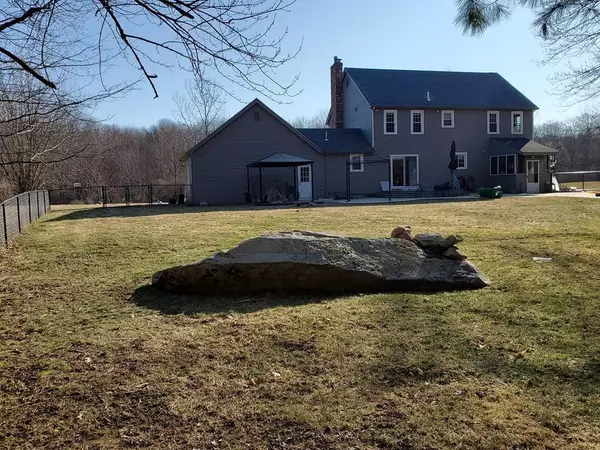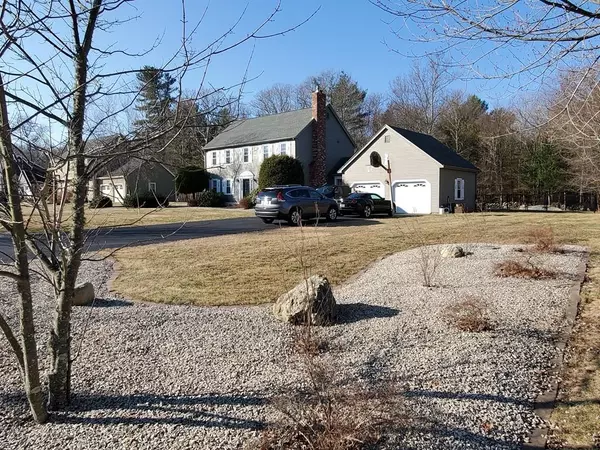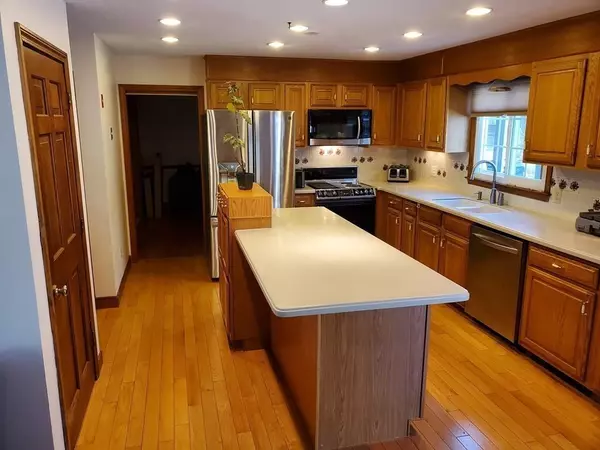$455,000
$449,850
1.1%For more information regarding the value of a property, please contact us for a free consultation.
4 Beds
3.5 Baths
3,252 SqFt
SOLD DATE : 04/17/2020
Key Details
Sold Price $455,000
Property Type Single Family Home
Sub Type Single Family Residence
Listing Status Sold
Purchase Type For Sale
Square Footage 3,252 sqft
Price per Sqft $139
Subdivision Nichols Mills
MLS Listing ID 72622986
Sold Date 04/17/20
Style Colonial
Bedrooms 4
Full Baths 3
Half Baths 1
Year Built 1987
Annual Tax Amount $5,774
Tax Year 2019
Lot Size 0.590 Acres
Acres 0.59
Property Description
Beautiful, light & bright 4 bedroom colonial in one of Taunton's premier culdesac neighborhoods. The main level has an open floor plan with living room, formal dining room, center island kitchen (appliances negotiable), sitting room w/ gas fireplace & dining area w/ custom built-in's & sliders overlooking fully fenced back yard: deck, 2 patios (1 wired for hot tub), screened in bulkhead entry, fire pit, storage shed, raised garden area, stone wall & woods beyond. The finished breezeway has a huge half bath w/ laundry & built in storage. Upstairs are 4 ample bedrooms w/ ceramic tile full bath & master bedroom w/ master bath. The fully finished basement has an extra kitchen/ living room, bedroom, full bath & storage. Interior has just been painted. 7 heat zones in all with ductless mini split, central air, 2 car garage, newer architectural roof, windows, exterior paint & professional landscaping. First showings are at Open House, Sunday, March 1st, noon - 1:00, come and take a look!
Location
State MA
County Bristol
Zoning 3.22
Direction South Walker Street to Nichols Drive to Fieldstone Road.
Rooms
Basement Full, Finished, Interior Entry, Bulkhead, Sump Pump
Primary Bedroom Level Second
Interior
Interior Features Bathroom, Kitchen, Bonus Room, Bedroom
Heating Baseboard, Natural Gas, Ductless
Cooling Central Air
Flooring Tile, Carpet, Hardwood
Fireplaces Number 1
Appliance Range, Dishwasher, Disposal, Microwave, Refrigerator, Washer, Dryer, Other, Gas Water Heater, Tank Water Heater, Plumbed For Ice Maker, Utility Connections for Electric Range, Utility Connections for Electric Oven
Laundry First Floor, Washer Hookup
Exterior
Exterior Feature Rain Gutters, Storage, Professional Landscaping, Garden
Garage Spaces 2.0
Fence Fenced
Community Features Shopping, Tennis Court(s), Park, Walk/Jog Trails, Golf, Medical Facility, Conservation Area, Highway Access, House of Worship, Public School
Utilities Available for Electric Range, for Electric Oven, Washer Hookup, Icemaker Connection
View Y/N Yes
View Scenic View(s)
Roof Type Shingle
Total Parking Spaces 8
Garage Yes
Building
Lot Description Cul-De-Sac, Cleared, Level
Foundation Concrete Perimeter
Sewer Public Sewer
Water Public
Architectural Style Colonial
Schools
Elementary Schools Bonnett
Middle Schools Mulcahey
High Schools Ths
Others
Senior Community false
Acceptable Financing Contract
Listing Terms Contract
Read Less Info
Want to know what your home might be worth? Contact us for a FREE valuation!

Our team is ready to help you sell your home for the highest possible price ASAP
Bought with Luis R. Morris • Luis R. Morris
GET MORE INFORMATION
Broker-Owner

