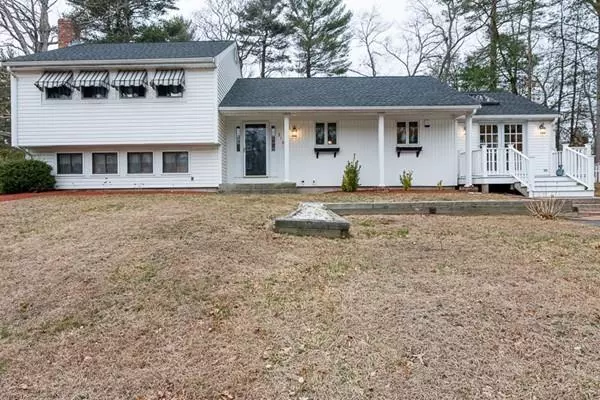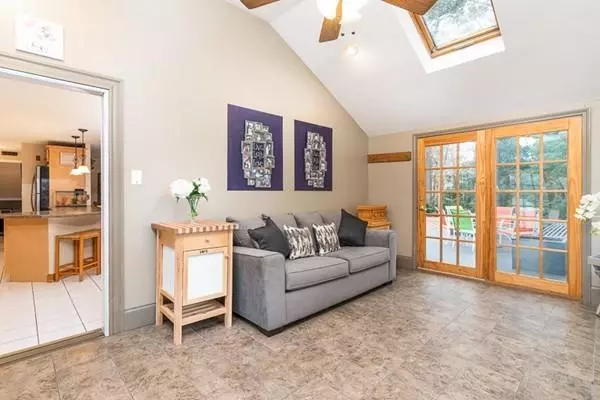$430,000
$419,900
2.4%For more information regarding the value of a property, please contact us for a free consultation.
3 Beds
1.5 Baths
1,728 SqFt
SOLD DATE : 04/17/2020
Key Details
Sold Price $430,000
Property Type Single Family Home
Sub Type Single Family Residence
Listing Status Sold
Purchase Type For Sale
Square Footage 1,728 sqft
Price per Sqft $248
MLS Listing ID 72631604
Sold Date 04/17/20
Style Contemporary, Raised Ranch
Bedrooms 3
Full Baths 1
Half Baths 1
HOA Y/N false
Year Built 1974
Annual Tax Amount $5,873
Tax Year 2020
Lot Size 0.580 Acres
Acres 0.58
Property Description
You will love this beautifully maintained 3 bed 1.5 bath home in wonderful Pembroke cul-de-sac neighborhood! Large and open kitchen, dining and living room layout perfect for entertaining! Bright sunroom and dining area both open out to great deck and large private yard. Comfy finished lower level with fireplace, walkout mudroom/entrance and 1/2 bath. Closets and storage every where you turn! New septic and carpet in 2015, roof 2016, most appliances 2019 and new AC 2019. Close to town center, shopping, post office, police, senior center, etc. Easy access to Commuter rail, Rt 53 and Rt 3 and more. ***HIGHEST AND BEST OFFERS DUE BY 2PM on MONDAY 3/16***
Location
State MA
County Plymouth
Zoning RES
Direction Rt 14 to Grove to Andrew to Queens Brook
Rooms
Family Room Closet/Cabinets - Custom Built, Flooring - Wall to Wall Carpet
Basement Full, Finished, Walk-Out Access
Primary Bedroom Level Second
Dining Room Flooring - Stone/Ceramic Tile, French Doors, Deck - Exterior, Exterior Access, Open Floorplan
Kitchen Flooring - Stone/Ceramic Tile, Dining Area, Exterior Access, Open Floorplan, Stainless Steel Appliances, Peninsula
Interior
Interior Features Cathedral Ceiling(s), Ceiling Fan(s), Sun Room
Heating Forced Air, Oil
Cooling Central Air
Flooring Tile, Carpet, Laminate, Flooring - Stone/Ceramic Tile
Fireplaces Number 1
Fireplaces Type Family Room
Appliance Range, Dishwasher, Microwave, Tank Water Heater, Utility Connections for Electric Oven, Utility Connections for Electric Dryer
Exterior
Exterior Feature Storage
Community Features Public Transportation, Shopping, Pool, Park, Walk/Jog Trails, Stable(s), Golf, Medical Facility, Laundromat, Bike Path, Conservation Area, Highway Access, House of Worship, Public School, T-Station
Utilities Available for Electric Oven, for Electric Dryer
Roof Type Shingle
Total Parking Spaces 8
Garage No
Building
Lot Description Cul-De-Sac
Foundation Concrete Perimeter
Sewer Private Sewer
Water Public
Architectural Style Contemporary, Raised Ranch
Others
Acceptable Financing Contract
Listing Terms Contract
Read Less Info
Want to know what your home might be worth? Contact us for a FREE valuation!

Our team is ready to help you sell your home for the highest possible price ASAP
Bought with Katherine Gerstel • Portside Real Estate LLC- Marshfield
GET MORE INFORMATION
Broker-Owner






