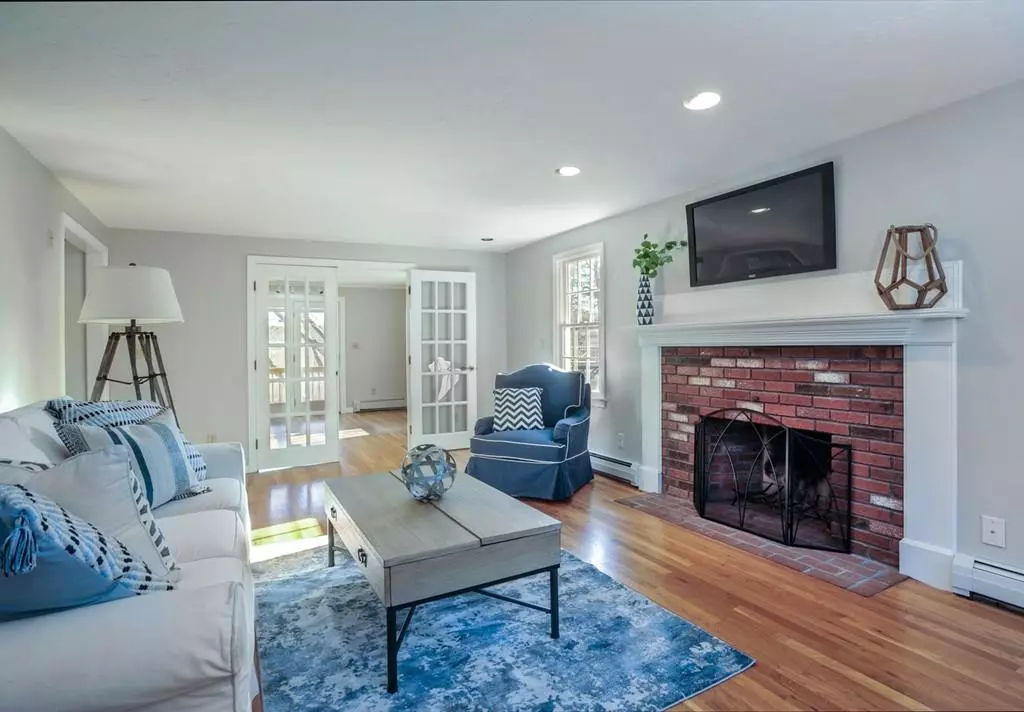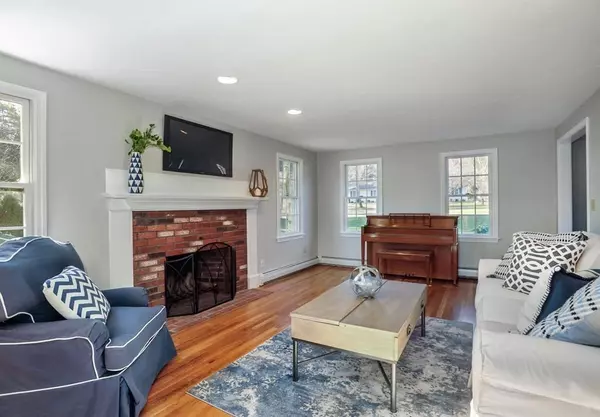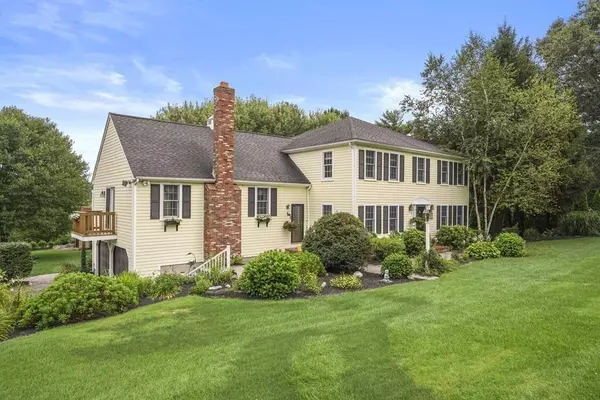$630,000
$619,900
1.6%For more information regarding the value of a property, please contact us for a free consultation.
3 Beds
2.5 Baths
3,659 SqFt
SOLD DATE : 04/15/2020
Key Details
Sold Price $630,000
Property Type Single Family Home
Sub Type Single Family Residence
Listing Status Sold
Purchase Type For Sale
Square Footage 3,659 sqft
Price per Sqft $172
MLS Listing ID 72613834
Sold Date 04/15/20
Style Colonial
Bedrooms 3
Full Baths 2
Half Baths 1
Year Built 1986
Annual Tax Amount $8,522
Tax Year 2019
Lot Size 0.930 Acres
Acres 0.93
Property Description
Back on the market! Freshly painted walls and woodwork. Brand new energy efficient boiler. Beautiful oversized colonial in desirable North Pembroke cul-de-sac neighborhood. This is the perfect neighborhood for bike riding with the family, morning runs or relaxing evening strolls. Inside, the eat-in kitchen with center island is light and bright offering full views of the professionally landscaped backyard. The first floor offers a formal dining room, office with a view -perfect for anyone who works from home, fire-placed living room with hardwood floors, and large cathedral ceiling great room with 2nd fireplace and wet bar. Every room on the first level offers access to the expansive back deck. The upper level includes a generously sized master suite with sitting area, walk-in closet, full bath, and balcony. Two additional bedrooms complete this level along with a full bath. The walk-out lower level is the ideal space for multiple uses. Close to Rt 3, easy commute!
Location
State MA
County Plymouth
Area North Pembroke
Zoning RES
Direction Rte 53/ Washington Street to Edgewater Drive, entrance to Edgewater Dr is across from Disch's Tavern
Rooms
Basement Full, Finished, Walk-Out Access, Interior Entry, Garage Access
Primary Bedroom Level Second
Dining Room Flooring - Hardwood, Crown Molding
Kitchen Flooring - Stone/Ceramic Tile, Balcony - Exterior, Countertops - Stone/Granite/Solid, Kitchen Island, Deck - Exterior, Exterior Access, Open Floorplan, Recessed Lighting, Stainless Steel Appliances, Gas Stove
Interior
Interior Features Ceiling - Cathedral, Ceiling Fan(s), Ceiling - Beamed, Wet bar, Cable Hookup, Closet, Walk-in Storage, Office, Great Room, Bonus Room, Wet Bar, Internet Available - Broadband
Heating Baseboard, Natural Gas, Fireplace
Cooling Window Unit(s)
Flooring Tile, Carpet, Hardwood, Flooring - Hardwood, Flooring - Wall to Wall Carpet
Fireplaces Number 2
Fireplaces Type Living Room
Appliance Oven, Dishwasher, Trash Compactor, Microwave, Countertop Range, Gas Water Heater, Utility Connections for Gas Range, Utility Connections for Electric Oven, Utility Connections for Electric Dryer
Laundry Electric Dryer Hookup, Washer Hookup, First Floor
Exterior
Exterior Feature Balcony, Storage, Professional Landscaping, Sprinkler System, Outdoor Shower
Garage Spaces 2.0
Community Features Shopping, Walk/Jog Trails, Golf, Conservation Area, Highway Access
Utilities Available for Gas Range, for Electric Oven, for Electric Dryer, Washer Hookup
View Y/N Yes
View Scenic View(s)
Roof Type Shingle
Total Parking Spaces 9
Garage Yes
Building
Lot Description Gentle Sloping
Foundation Concrete Perimeter
Sewer Private Sewer
Water Public, Private
Architectural Style Colonial
Schools
Elementary Schools North Pembroke
Middle Schools Pcms
High Schools Phs
Read Less Info
Want to know what your home might be worth? Contact us for a FREE valuation!

Our team is ready to help you sell your home for the highest possible price ASAP
Bought with Aranson & Associates • Compass
GET MORE INFORMATION
Broker-Owner






