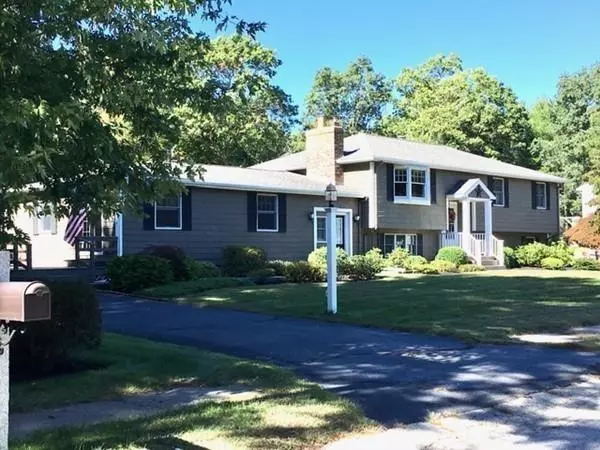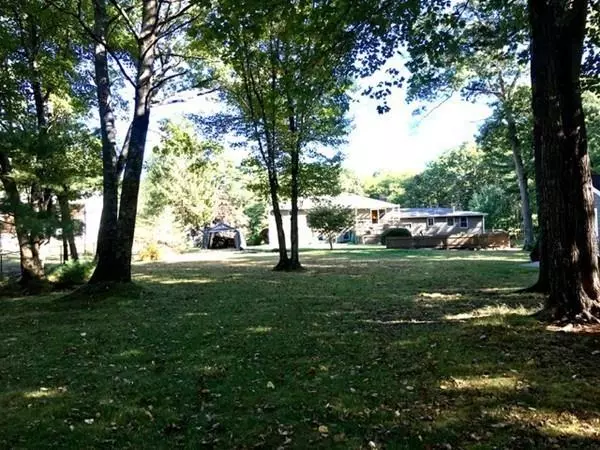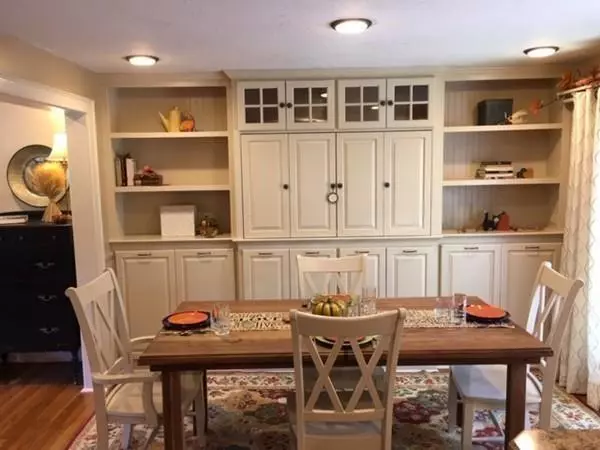$562,000
$569,900
1.4%For more information regarding the value of a property, please contact us for a free consultation.
4 Beds
2 Baths
2,909 SqFt
SOLD DATE : 04/15/2020
Key Details
Sold Price $562,000
Property Type Single Family Home
Sub Type Single Family Residence
Listing Status Sold
Purchase Type For Sale
Square Footage 2,909 sqft
Price per Sqft $193
MLS Listing ID 72577984
Sold Date 04/15/20
Style Raised Ranch
Bedrooms 4
Full Baths 2
Year Built 1973
Annual Tax Amount $5,754
Tax Year 2019
Lot Size 0.960 Acres
Acres 0.96
Property Description
**LEGAL IN-LAW** with its own driveway and everything!! This beautifully maintained home is calling for a large family to take advantage of all its wonderful assets. Perhaps you need an Au-Pair studio, an Artist's Studio or even a writer's nook. This space would work wonderfully! The house has been very well maintained with its newer roof, newer furnaces for each side (house and in-law), whole house generator, all windows in fine shape, the copper sink is beautiful and such a nice feature. All rooms upstairs have hardwood floors and the handsome fireplace with its updated stonework and mantle compliment the living room so nicely. The bathroom is remodeled with granite countertops. The sundrenched apt boasts one bedroom, one full bath with laundry hook ups, an open living/dining area and a galley kitchen. Private entrance has a beautiful deck. Flat yard is meticulously kept and even has 2 driveways New state of the art septic system just installed!! Just move in!! Turn key!
Location
State MA
County Plymouth
Zoning R
Direction Rte 53 South, Rt on Birch st, Left on Chapel, rt on Archer, last street on right is University.
Rooms
Family Room Closet, Flooring - Wall to Wall Carpet
Basement Full
Primary Bedroom Level First
Dining Room Closet/Cabinets - Custom Built, Flooring - Hardwood, Deck - Exterior, Slider, Gas Stove
Kitchen Flooring - Hardwood, Window(s) - Picture, Cable Hookup, Deck - Exterior, Recessed Lighting, Slider, Gas Stove
Interior
Interior Features Bathroom - With Tub & Shower, Closet, Dining Area, Breakfast Bar / Nook, Cable Hookup, Open Floorplan, Slider, Closet - Double, In-Law Floorplan
Heating Forced Air, Natural Gas
Cooling Central Air, Dual
Flooring Tile, Carpet, Hardwood, Flooring - Wall to Wall Carpet, Flooring - Vinyl
Fireplaces Number 2
Fireplaces Type Living Room
Appliance Range, Dishwasher, Refrigerator, Utility Connections for Electric Range, Utility Connections for Electric Dryer
Laundry Dryer Hookup - Electric, Washer Hookup, Electric Dryer Hookup, In Basement
Exterior
Exterior Feature Rain Gutters, Storage, Stone Wall
Community Features Shopping, Park, Golf, Conservation Area, House of Worship, Public School, T-Station
Utilities Available for Electric Range, for Electric Dryer
Roof Type Shingle
Garage No
Building
Lot Description Wooded, Level
Foundation Concrete Perimeter
Sewer Private Sewer
Water Public
Architectural Style Raised Ranch
Schools
Elementary Schools Hobomock Elem
Middle Schools Pcms
High Schools Pemb Hs
Read Less Info
Want to know what your home might be worth? Contact us for a FREE valuation!

Our team is ready to help you sell your home for the highest possible price ASAP
Bought with Teri B. Ayre • Berry Real Estate
GET MORE INFORMATION
Broker-Owner






