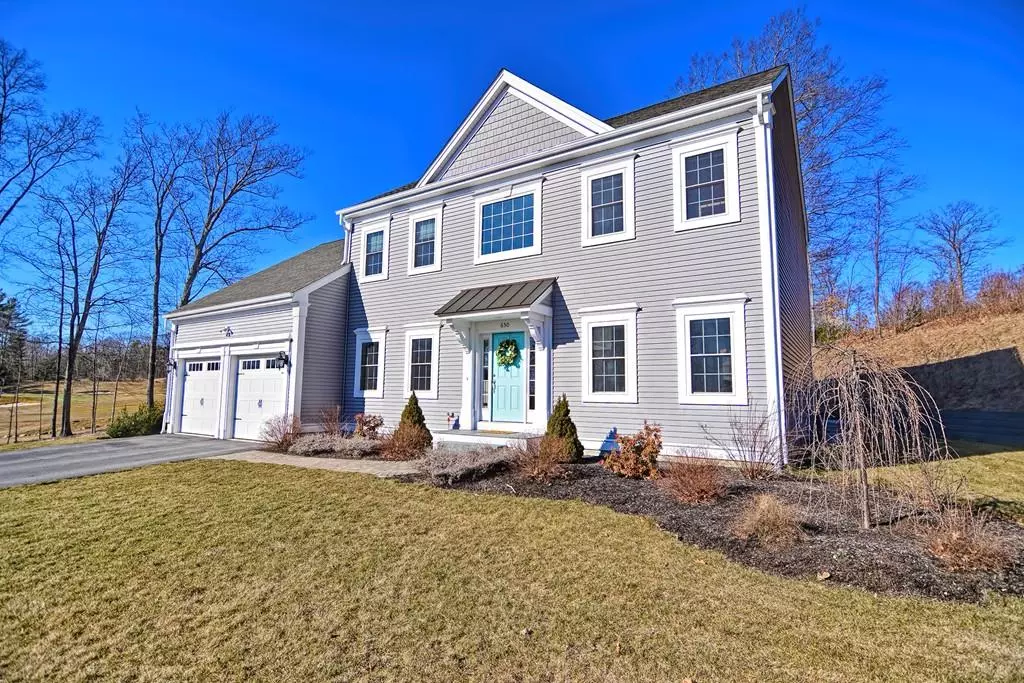$535,000
$539,900
0.9%For more information regarding the value of a property, please contact us for a free consultation.
4 Beds
2.5 Baths
2,684 SqFt
SOLD DATE : 04/10/2020
Key Details
Sold Price $535,000
Property Type Single Family Home
Sub Type Single Family Residence
Listing Status Sold
Purchase Type For Sale
Square Footage 2,684 sqft
Price per Sqft $199
Subdivision Shining Rock Estates
MLS Listing ID 72623047
Sold Date 04/10/20
Style Colonial
Bedrooms 4
Full Baths 2
Half Baths 1
Year Built 2016
Annual Tax Amount $5,988
Tax Year 2019
Lot Size 0.460 Acres
Acres 0.46
Property Description
This stunning young colonial located on a cul de sac has so much to offer! The two story foyer welcomes you with lots of natural light. First floor has gleaming hardwood floors, office (being used as a play room), living room and dining room with open concept. But wait until you see the gorgeous kitchen with granite counters, stainless steel appliances, lots of cabinets, the perfect sized island and eat in area. Your spacious and cozy family room with fireplace is perfect for gatherings of family and friends. The second floor has three good size bedrooms, a full bath and laundry. The master bedroom with cathedral ceilings has a huge walk in closet and a master bath with a tile shower. Basement has great storage or perfect for you to finish. Backyard patio is the place for cookouts and relaxing. All this and you have great highway access. Your new home is waiting for you at 650 Shining Rock!
Location
State MA
County Worcester
Zoning Res
Direction School St to Shining Rock
Rooms
Family Room Flooring - Hardwood
Basement Full, Unfinished
Primary Bedroom Level Second
Dining Room Flooring - Hardwood, Chair Rail
Kitchen Flooring - Hardwood, Countertops - Stone/Granite/Solid, Kitchen Island, Open Floorplan, Stainless Steel Appliances, Lighting - Overhead
Interior
Interior Features Chair Rail, Office
Heating Forced Air, Natural Gas
Cooling Central Air
Flooring Tile, Carpet, Hardwood, Flooring - Hardwood
Fireplaces Number 1
Fireplaces Type Family Room
Appliance Range, Dishwasher, Microwave, Refrigerator
Laundry Second Floor
Exterior
Exterior Feature Professional Landscaping
Garage Spaces 2.0
Community Features Walk/Jog Trails, Golf, Highway Access
Roof Type Shingle
Total Parking Spaces 6
Garage Yes
Building
Lot Description Gentle Sloping
Foundation Concrete Perimeter
Sewer Public Sewer
Water Public
Architectural Style Colonial
Schools
Elementary Schools Northbridge
Middle Schools Northbridge
High Schools Northbridge
Read Less Info
Want to know what your home might be worth? Contact us for a FREE valuation!

Our team is ready to help you sell your home for the highest possible price ASAP
Bought with Donald Murray • Redfin Corp.
GET MORE INFORMATION
Broker-Owner






