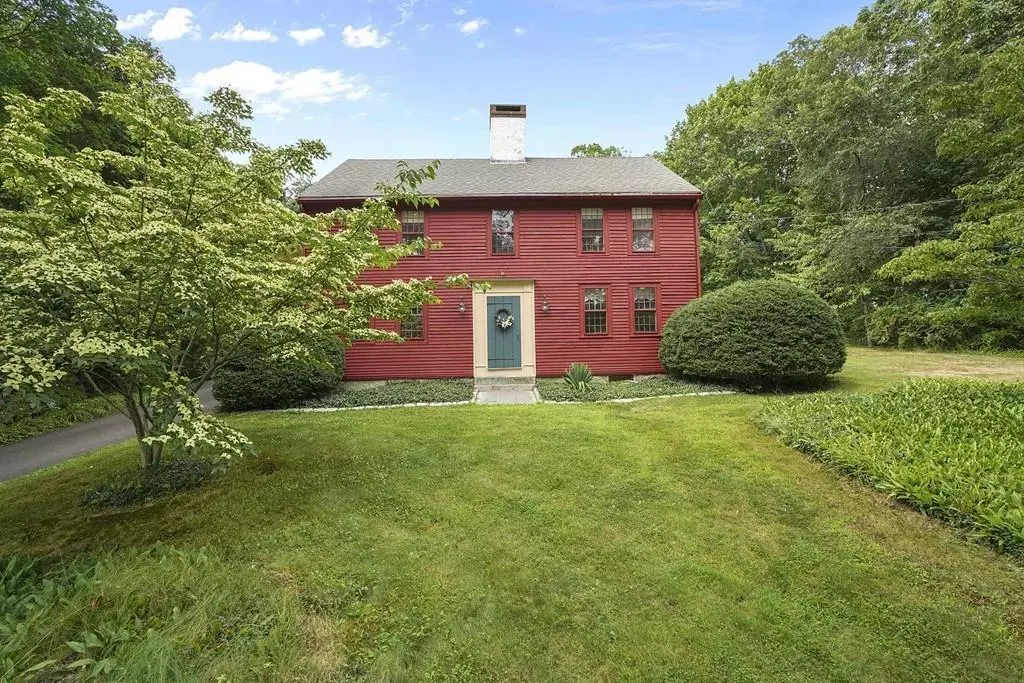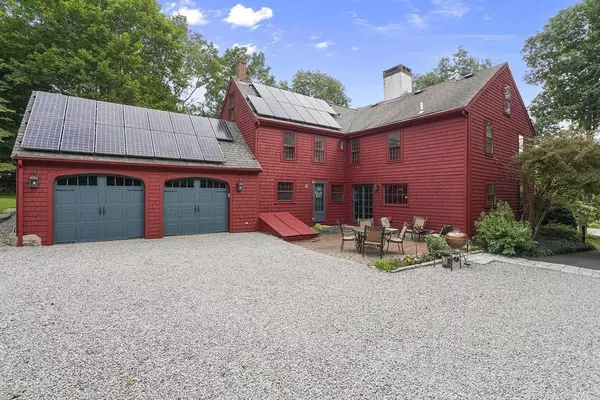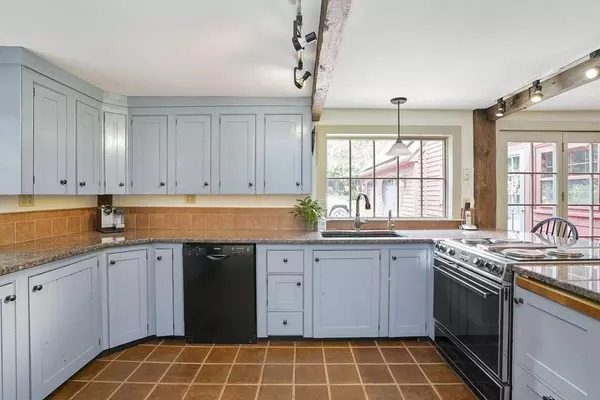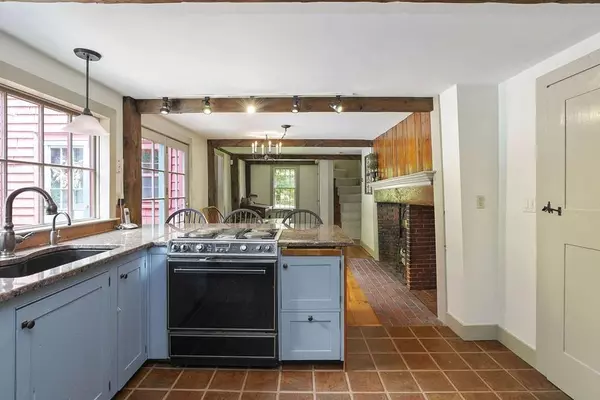$527,000
$529,000
0.4%For more information regarding the value of a property, please contact us for a free consultation.
3 Beds
2.5 Baths
2,376 SqFt
SOLD DATE : 04/30/2020
Key Details
Sold Price $527,000
Property Type Single Family Home
Sub Type Single Family Residence
Listing Status Sold
Purchase Type For Sale
Square Footage 2,376 sqft
Price per Sqft $221
MLS Listing ID 72547332
Sold Date 04/30/20
Style Colonial, Antique
Bedrooms 3
Full Baths 2
Half Baths 1
HOA Y/N false
Year Built 1695
Annual Tax Amount $5,893
Tax Year 2020
Lot Size 1.000 Acres
Acres 1.0
Property Description
The Historic Capt. Seth Hatch House is a lovingly maintained center chimney antique that has been updated to include modern day conveniences without taking away from the allure of the early Georgian-style home of the 1600s. Fall in love instantly as you drive up the driveway taking in the beautifully landscaped yard full of mature perennials and quaint sitting areas. Inside enjoy period details including handsome pumpkin pine floors, beamed ceilings, built-ins and center chimney servicing 5 fireplaces. For modern day convenience, the kitchen with granite countertops is open to a large dining area with beehive fireplace and access to a lovely outdoor patio area for ease of entertaining year round. Additionally, you will enjoy the charm of a family room and dining room each with a fireplace, a half bath with laundry, and an oversized pantry/storage area adjacent to the 2-car garage. Upstairs you will find three inviting bedrooms, a spacious study with fireplace and two full baths.
Location
State MA
County Plymouth
Zoning RES
Direction MA-53 to Water Street
Rooms
Basement Partial, Interior Entry, Concrete, Unfinished
Primary Bedroom Level Second
Dining Room Beamed Ceilings, Flooring - Wood
Kitchen Beamed Ceilings, Flooring - Stone/Ceramic Tile, Flooring - Wood, Dining Area, Countertops - Upgraded, Country Kitchen, Exterior Access, Beadboard
Interior
Interior Features Pantry, Bathroom - Full, Mud Room, Study, Foyer
Heating Forced Air, Natural Gas, Fireplace
Cooling None
Flooring Wood, Pine, Flooring - Wall to Wall Carpet, Flooring - Wood
Fireplaces Number 5
Fireplaces Type Dining Room, Kitchen, Living Room, Bedroom
Appliance Range, Dishwasher, Refrigerator, Washer, Dryer, Water Heater, Utility Connections for Electric Range, Utility Connections for Electric Oven, Utility Connections for Electric Dryer
Laundry Bathroom - Half, Flooring - Stone/Ceramic Tile, First Floor, Washer Hookup
Exterior
Exterior Feature Rain Gutters, Storage, Professional Landscaping, Garden
Garage Spaces 2.0
Pool Above Ground
Community Features Shopping, Park, Walk/Jog Trails, Conservation Area, House of Worship, Public School
Utilities Available for Electric Range, for Electric Oven, for Electric Dryer, Washer Hookup
Roof Type Shingle
Total Parking Spaces 6
Garage Yes
Private Pool true
Building
Lot Description Wooded, Gentle Sloping
Foundation Stone, Irregular
Sewer Private Sewer
Water Public
Architectural Style Colonial, Antique
Others
Senior Community false
Acceptable Financing Contract
Listing Terms Contract
Read Less Info
Want to know what your home might be worth? Contact us for a FREE valuation!

Our team is ready to help you sell your home for the highest possible price ASAP
Bought with Mike & Maria Real Estate • Waterfront Realty Group
GET MORE INFORMATION
Broker-Owner






