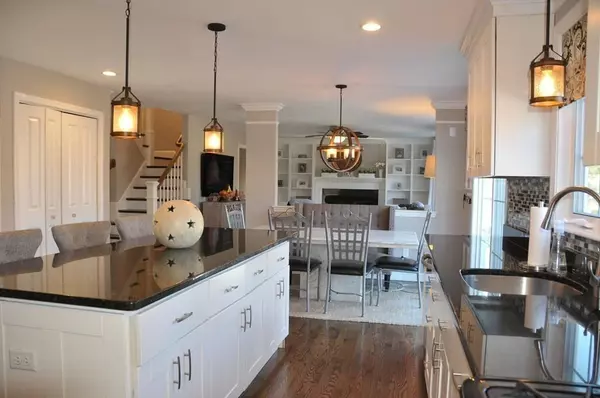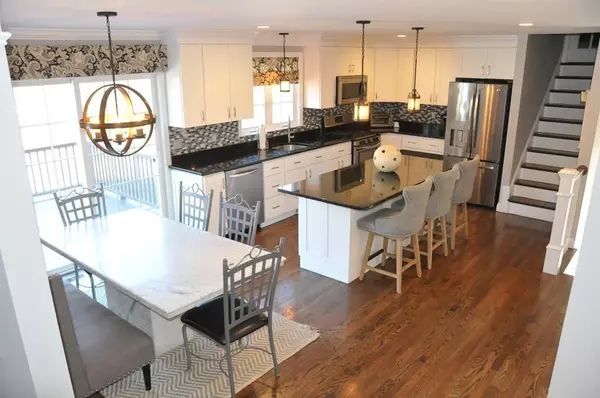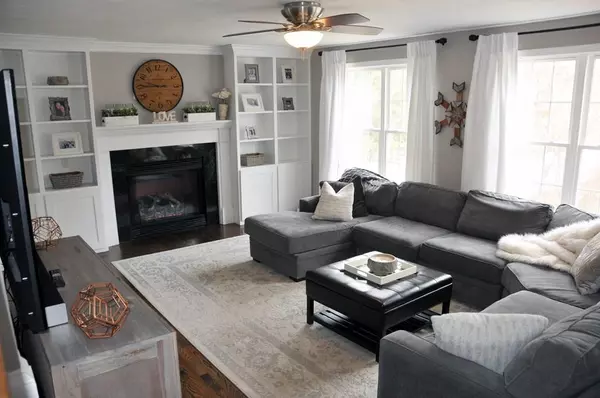$689,000
$699,999
1.6%For more information regarding the value of a property, please contact us for a free consultation.
4 Beds
2.5 Baths
3,387 SqFt
SOLD DATE : 04/29/2020
Key Details
Sold Price $689,000
Property Type Single Family Home
Sub Type Single Family Residence
Listing Status Sold
Purchase Type For Sale
Square Footage 3,387 sqft
Price per Sqft $203
Subdivision Crossroads
MLS Listing ID 72610019
Sold Date 04/29/20
Style Colonial
Bedrooms 4
Full Baths 2
Half Baths 1
HOA Y/N true
Year Built 2009
Annual Tax Amount $8,875
Tax Year 2020
Lot Size 1.400 Acres
Acres 1.4
Property Description
Must see this meticulously maintained home in highly desirable Cul-de-sac neighborhood. Spacious & Young 4BRM, 2.5 bath, 2 car garage Colonial w/ Gorgeous kitchen, tiled back splash, natural gas stove, granite counter-tops and stainless steel dishwasher. Gather around the large Kitchen island w/ open floor plan to an eat-in kitchen. Open family room with natural gas fireplace surrounded by built-in shelves. Freshly painted w/ gorgeous refinished hardwood floors throughout first floor. 1.4 Acres of professionally landscaped lot w/ well for irrigation, In-ground salt water pool, Partially Finished walk-out game room w/ recessed lights leads to stamped concrete patio, perfect house for entertaining!
Location
State MA
County Plymouth
Zoning RES A
Direction Rt 53 to Valley St to Blue Jay Way. Right on Sparrow Lane. House on Left Towards end of Cul-de-sac.
Rooms
Family Room Ceiling Fan(s), Closet/Cabinets - Custom Built, Flooring - Hardwood, Open Floorplan
Basement Full, Finished, Partially Finished, Walk-Out Access, Interior Entry, Concrete, Unfinished
Primary Bedroom Level Second
Dining Room Flooring - Hardwood, Crown Molding
Kitchen Flooring - Hardwood, Dining Area, Pantry, Countertops - Stone/Granite/Solid, Kitchen Island, Deck - Exterior, Open Floorplan, Recessed Lighting, Gas Stove
Interior
Interior Features Recessed Lighting, Slider, Bonus Room, Game Room, Finish - Sheetrock
Heating Central, Forced Air, Natural Gas
Cooling Central Air
Flooring Wood, Tile, Carpet, Hardwood, Flooring - Wall to Wall Carpet, Flooring - Laminate
Fireplaces Number 1
Fireplaces Type Family Room
Appliance Range, Dishwasher, Microwave, Gas Water Heater, Utility Connections for Gas Range
Laundry Flooring - Stone/Ceramic Tile, First Floor, Washer Hookup
Exterior
Exterior Feature Rain Gutters, Professional Landscaping, Sprinkler System
Garage Spaces 2.0
Fence Fenced/Enclosed, Fenced
Pool In Ground
Community Features Shopping, Pool, Park, Golf, Conservation Area, Highway Access, Public School, T-Station, Sidewalks
Utilities Available for Gas Range, Washer Hookup
Roof Type Shingle
Total Parking Spaces 4
Garage Yes
Private Pool true
Building
Lot Description Cul-De-Sac, Wooded, Easements
Foundation Concrete Perimeter
Sewer Private Sewer
Water Public, Private
Architectural Style Colonial
Schools
Elementary Schools Hobomock
Middle Schools Pembroke
High Schools Pembroke
Others
Acceptable Financing Contract
Listing Terms Contract
Read Less Info
Want to know what your home might be worth? Contact us for a FREE valuation!

Our team is ready to help you sell your home for the highest possible price ASAP
Bought with Gail Hall • Coldwell Banker Residential Brokerage - Hingham
GET MORE INFORMATION
Broker-Owner






